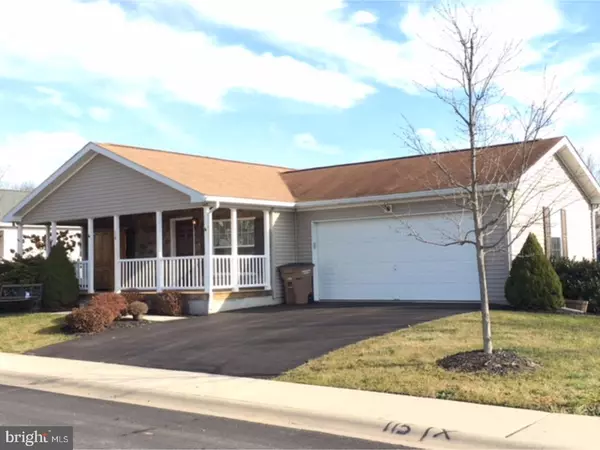$175,000
$184,900
5.4%For more information regarding the value of a property, please contact us for a free consultation.
119 WESTIN RD Douglassville, PA 19518
3 Beds
2 Baths
1,680 SqFt
Key Details
Sold Price $175,000
Property Type Single Family Home
Sub Type Detached
Listing Status Sold
Purchase Type For Sale
Square Footage 1,680 sqft
Price per Sqft $104
Subdivision Douglass Village
MLS Listing ID 1004120003
Sold Date 04/02/18
Style Ranch/Rambler
Bedrooms 3
Full Baths 2
HOA Fees $495/mo
HOA Y/N Y
Abv Grd Liv Area 1,680
Originating Board TREND
Year Built 2008
Annual Tax Amount $2,108
Tax Year 2018
Lot Dimensions 0X0
Property Description
Welcome to "The Holly" at Douglas Village. This is a manufactured home with all the whistles and bells PLUS fresh paint and carpeting. There were many extras added when this home was built including a full width, covered front porch, Master bath with soaking tub AND separate shower, Gas fireplace in the family room, gourmet Kitchen with many added cabinets and counter, 2 car attached garage?all this and much more. The walk-in closet in the main bedroom is wonderful; two additional bedrooms for guests or for your chosen use as office, sewing or hobby area. This home located is on a choice lot with great views. The community fee includes snow removal, trash removal, lawn care, common are maintenance and clubhouse membership. Clubhouse includes a game room, fitness room, community room with a full kitchen and a heated in-ground pool. This wonderful picture is completed by the location, minutes from Reading, King of Prussia and West Chester via routes 422, 100, 724 or 176. Just a great place to come home to!
Location
State PA
County Berks
Area Douglas Twp (10241)
Zoning RES
Rooms
Other Rooms Living Room, Primary Bedroom, Bedroom 2, Kitchen, Family Room, Bedroom 1, Other
Interior
Interior Features Primary Bath(s), Kitchen - Island, Skylight(s), Ceiling Fan(s), Stall Shower, Breakfast Area
Hot Water Natural Gas
Heating Gas, Forced Air
Cooling Central A/C
Flooring Fully Carpeted, Vinyl
Fireplaces Number 1
Fireplaces Type Stone
Equipment Oven - Self Cleaning, Dishwasher, Disposal, Built-In Microwave
Fireplace Y
Window Features Energy Efficient
Appliance Oven - Self Cleaning, Dishwasher, Disposal, Built-In Microwave
Heat Source Natural Gas
Laundry Main Floor
Exterior
Exterior Feature Deck(s), Porch(es)
Parking Features Inside Access, Garage Door Opener
Garage Spaces 2.0
Utilities Available Cable TV
Amenities Available Swimming Pool, Club House
Water Access N
Roof Type Pitched,Shingle
Accessibility None
Porch Deck(s), Porch(es)
Total Parking Spaces 2
Garage N
Building
Lot Description Level
Story 1
Foundation Slab
Sewer Public Sewer
Water Public
Architectural Style Ranch/Rambler
Level or Stories 1
Additional Building Above Grade
Structure Type Cathedral Ceilings
New Construction N
Schools
School District Boyertown Area
Others
Pets Allowed Y
HOA Fee Include Pool(s),Common Area Maintenance,Lawn Maintenance,Snow Removal,Trash,Sewer,Health Club
Senior Community No
Tax ID 41-5374-18-30-3700-T87
Ownership Land Lease
Pets Allowed Case by Case Basis
Read Less
Want to know what your home might be worth? Contact us for a FREE valuation!

Our team is ready to help you sell your home for the highest possible price ASAP

Bought with Robert Abbott • RE/MAX Ready

GET MORE INFORMATION





