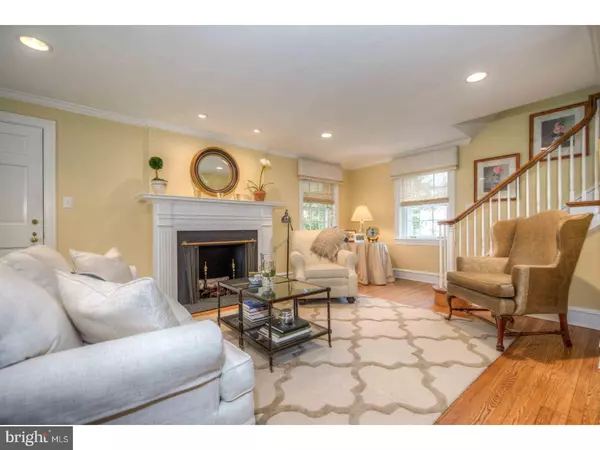$640,000
$639,900
For more information regarding the value of a property, please contact us for a free consultation.
515 W BEECHTREE LN Wayne, PA 19087
3 Beds
2 Baths
1,715 SqFt
Key Details
Sold Price $640,000
Property Type Single Family Home
Sub Type Detached
Listing Status Sold
Purchase Type For Sale
Square Footage 1,715 sqft
Price per Sqft $373
Subdivision None Available
MLS Listing ID 1005047277
Sold Date 04/02/18
Style Colonial
Bedrooms 3
Full Baths 1
Half Baths 1
HOA Y/N N
Abv Grd Liv Area 1,715
Originating Board TREND
Year Built 1907
Annual Tax Amount $6,109
Tax Year 2017
Lot Size 7,449 Sqft
Acres 0.17
Lot Dimensions 81X141
Property Description
This exceptional home in the heart of Northside Wayne allows for a quintessential "walk to Wayne" lifestyle just minutes from the train, schools and all the wonderful amenities Wayne has to offer. As soon as you enter this charming three-bedroom home you are immediately struck by the lovely finishes, wood working and upgrades throughout. The first floor includes a large living room with fireplace, recessed lighting, and exterior entrance to a beautiful covered side porch, perfect for your morning coffee, entertaining or just a quiet respite from the stresses of the day. The first floor also includes a large dining room, full laundry, eat-in kitchen, powder room and interior entrance to garage. The second floor includes: Sun-filled master bedroom with built-ins, beautiful newly remodeled full bath, and two nicely sized additional bedrooms with ample closets and built-ins. Beautiful private yard with patio, professional landscaping, charming shed, attached garage, and Award-Winning Radnor Schools.
Location
State PA
County Delaware
Area Radnor Twp (10436)
Zoning R
Rooms
Other Rooms Living Room, Dining Room, Primary Bedroom, Bedroom 2, Kitchen, Bedroom 1
Basement Full, Unfinished
Interior
Interior Features Kitchen - Eat-In
Hot Water Oil
Heating Oil, Hot Water
Cooling Central A/C
Flooring Wood, Vinyl, Tile/Brick
Fireplaces Number 1
Fireplace Y
Heat Source Oil
Laundry Main Floor
Exterior
Exterior Feature Patio(s), Porch(es)
Garage Spaces 3.0
Water Access N
Roof Type Wood
Accessibility None
Porch Patio(s), Porch(es)
Attached Garage 1
Total Parking Spaces 3
Garage Y
Building
Lot Description Level
Story 2
Sewer Public Sewer
Water Public
Architectural Style Colonial
Level or Stories 2
Additional Building Above Grade
New Construction N
Schools
Middle Schools Radnor
High Schools Radnor
School District Radnor Township
Others
Senior Community No
Tax ID 36-01-00124-00
Ownership Fee Simple
Security Features Security System
Read Less
Want to know what your home might be worth? Contact us for a FREE valuation!

Our team is ready to help you sell your home for the highest possible price ASAP

Bought with Jennifer Day • Keller Williams Realty Devon-Wayne

GET MORE INFORMATION





