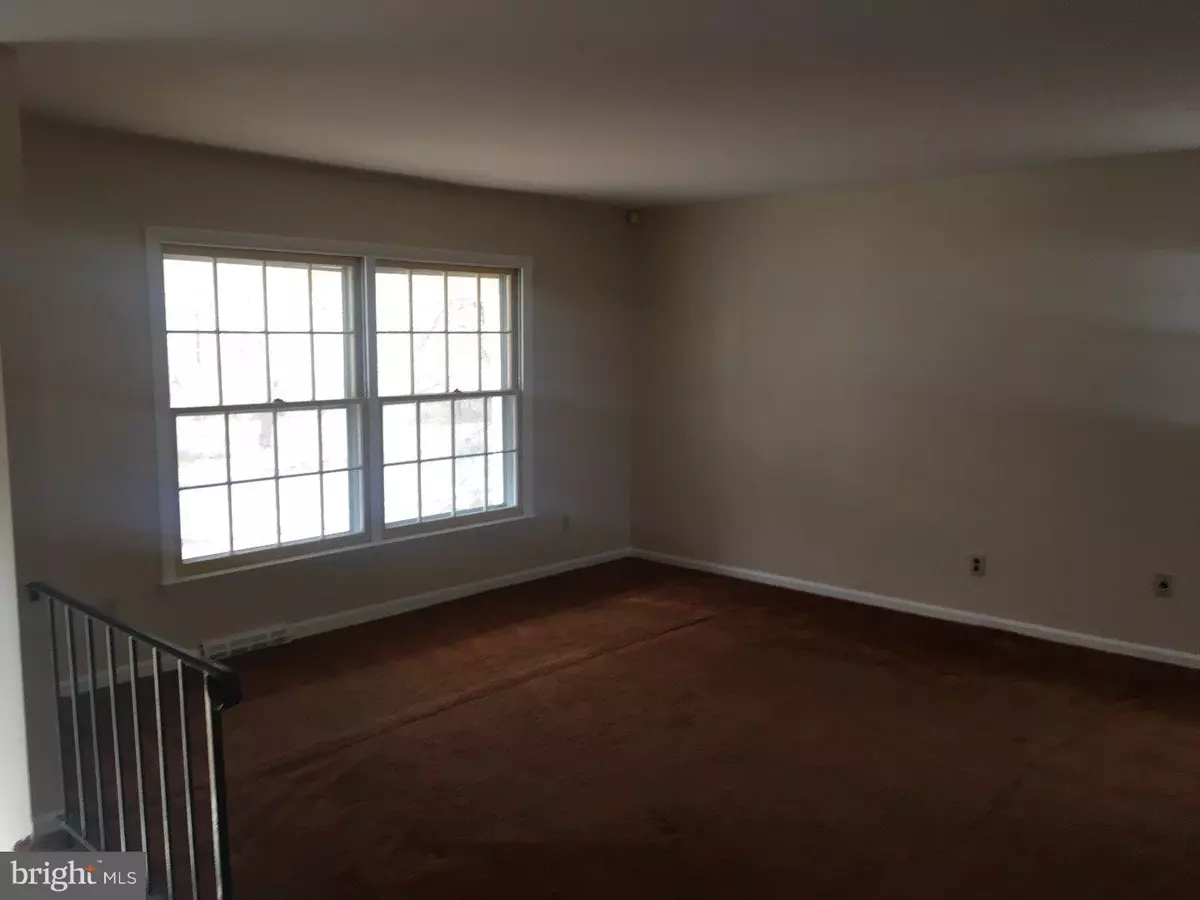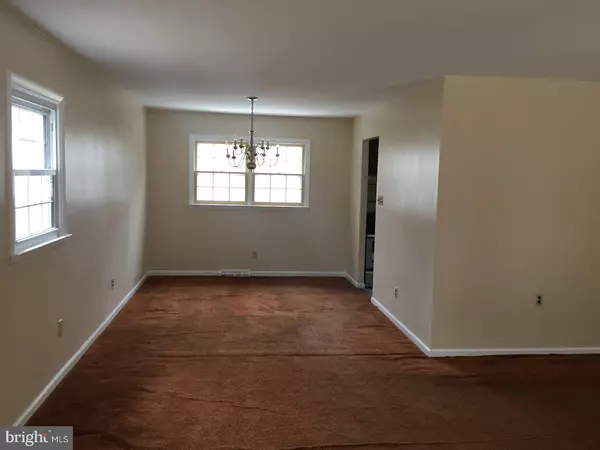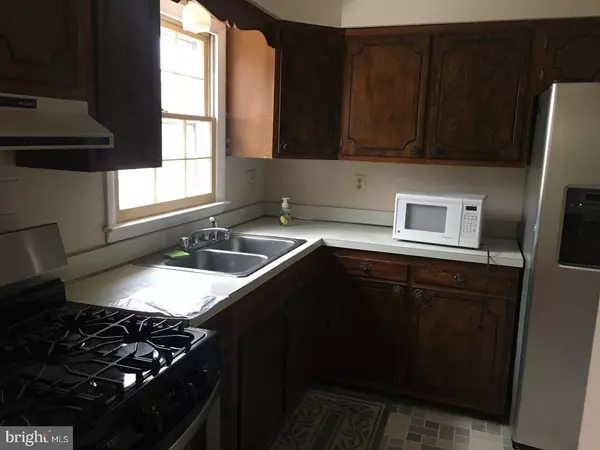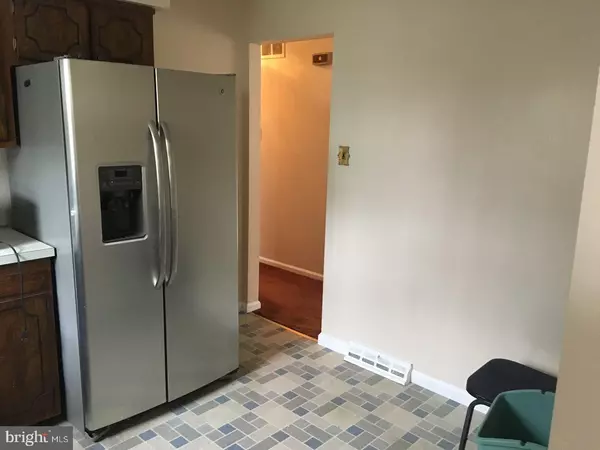$215,000
$207,000
3.9%For more information regarding the value of a property, please contact us for a free consultation.
392 HOBART DR Newark, DE 19713
4 Beds
2 Baths
1,650 SqFt
Key Details
Sold Price $215,000
Property Type Single Family Home
Sub Type Detached
Listing Status Sold
Purchase Type For Sale
Square Footage 1,650 sqft
Price per Sqft $130
Subdivision Greenbridge
MLS Listing ID 1005891863
Sold Date 03/31/18
Style Traditional,Bi-level
Bedrooms 4
Full Baths 1
Half Baths 1
HOA Y/N N
Abv Grd Liv Area 1,650
Originating Board TREND
Year Built 1967
Annual Tax Amount $1,877
Tax Year 2017
Lot Size 0.270 Acres
Acres 0.27
Lot Dimensions 111X100
Property Description
This beautiful home looks wonderful both inside and out. The large corner lot and one car garage with a three lane driveway instantly, set this house apart from the rest. Upon entering, you will notice the lovely open foyer that flow through the dining room and fam. room. The beautiful large eat-in kitchen has new appliances, all the amenities the chef of the house will love. The master bedroom has large his and hers closets. The main level also has three additional large bedrooms. Leading from the family room you will notice the backyard oasis, with covered porc and barbecue area . The back yard has lots of property at your disposal, this property is waiting for the family that loves to entertain and loves their privacy . From the new high efficiency heater, new hot water heater, expanded driveway, new appliances there are a load of updrades . Do not pass this wonderful opportunity to own a truly one of a kind home.
Location
State DE
County New Castle
Area Newark/Glasgow (30905)
Zoning NC6.5
Rooms
Other Rooms Living Room, Dining Room, Primary Bedroom, Bedroom 2, Bedroom 3, Kitchen, Family Room, Bedroom 1, Laundry, Other
Basement Full
Interior
Interior Features Kitchen - Eat-In
Hot Water Natural Gas
Heating Gas, Forced Air
Cooling Central A/C
Fireplace N
Heat Source Natural Gas
Laundry Lower Floor
Exterior
Garage Spaces 4.0
Water Access N
Accessibility None
Attached Garage 1
Total Parking Spaces 4
Garage Y
Building
Sewer Public Sewer
Water Public
Architectural Style Traditional, Bi-level
Additional Building Above Grade
New Construction N
Schools
School District Christina
Others
Senior Community No
Tax ID 09-021.40-090
Ownership Fee Simple
Read Less
Want to know what your home might be worth? Contact us for a FREE valuation!

Our team is ready to help you sell your home for the highest possible price ASAP

Bought with Levi Long • Meyer & Meyer Realty
GET MORE INFORMATION





