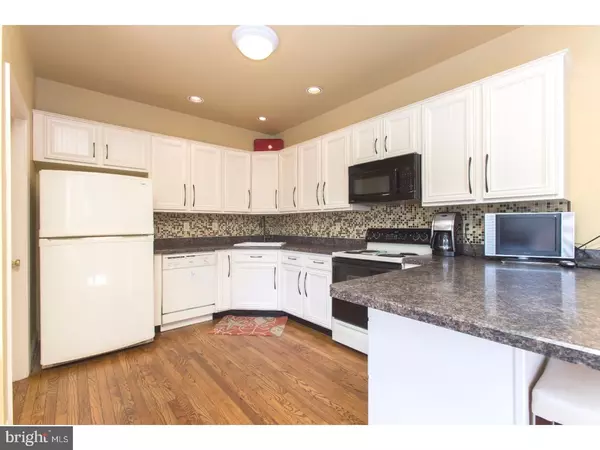$360,000
$374,900
4.0%For more information regarding the value of a property, please contact us for a free consultation.
206 HILLSBORO MILLS LN Wallingford, PA 19086
3 Beds
3 Baths
2,780 SqFt
Key Details
Sold Price $360,000
Property Type Townhouse
Sub Type Interior Row/Townhouse
Listing Status Sold
Purchase Type For Sale
Square Footage 2,780 sqft
Price per Sqft $129
Subdivision Mills At Rose Valley
MLS Listing ID 1000382493
Sold Date 03/30/18
Style Colonial
Bedrooms 3
Full Baths 2
Half Baths 1
HOA Fees $379/mo
HOA Y/N Y
Abv Grd Liv Area 2,780
Originating Board TREND
Year Built 1999
Annual Tax Amount $14,227
Tax Year 2018
Lot Dimensions 0X0
Property Description
Spacious 2 story townhome boasting 2700 square feet! Backs up to approx 16 acres of a natural land trust with view of Ridley creek. Enjoy your coffee from the deck with peaceful and serene views! 5 minute drive to downtown Media and fabulous restaurants! Dramatic 2 story entrance foyer, Formal living room open to formal dining room. Family room with vaulted ceiling and woodburning fireplace, sliders to deck, open floor plan to updated kitchen with breakfast room overlooking secluded views. Large pantry closet, PR, interior entrance to garage. 2nd floor offers large master bedroom and ultra modern newly renovated master bath. 2 other bedrooms, hall bath and 2nd floor laundry. Partially finished basement with sliders to the back yard. Flexible space could be used as office, playroom, workout space, etc. Unfinished part of the basement is wonderful storage space and plumbed for a bath in the future. Brand new gas heater/ac 12/2016! New gas hot water heater(2015)
Location
State PA
County Delaware
Area Nether Providence Twp (10434)
Zoning RES
Rooms
Other Rooms Living Room, Dining Room, Primary Bedroom, Bedroom 2, Kitchen, Game Room, Family Room, Bedroom 1, Other, Office
Basement Full, Outside Entrance
Interior
Interior Features Butlers Pantry, Ceiling Fan(s), Stall Shower, Dining Area
Hot Water Natural Gas
Heating Forced Air
Cooling Central A/C
Fireplaces Number 1
Fireplace Y
Window Features Energy Efficient
Heat Source Natural Gas
Laundry Upper Floor
Exterior
Exterior Feature Deck(s)
Garage Spaces 2.0
Utilities Available Cable TV
Water Access N
Roof Type Shingle
Accessibility None
Porch Deck(s)
Attached Garage 1
Total Parking Spaces 2
Garage Y
Building
Story 2
Sewer Public Sewer
Water Public
Architectural Style Colonial
Level or Stories 2
Additional Building Above Grade
Structure Type Cathedral Ceilings,9'+ Ceilings
New Construction N
Schools
Elementary Schools Nether Providence
Middle Schools Strath Haven
High Schools Strath Haven
School District Wallingford-Swarthmore
Others
HOA Fee Include Common Area Maintenance,Ext Bldg Maint,Lawn Maintenance,Snow Removal,Trash,Insurance,All Ground Fee
Senior Community No
Tax ID 34-00-01311-59
Ownership Fee Simple
Security Features Security System
Read Less
Want to know what your home might be worth? Contact us for a FREE valuation!

Our team is ready to help you sell your home for the highest possible price ASAP

Bought with Steven G Everett • BHHS Fox & Roach Wayne-Devon

GET MORE INFORMATION





