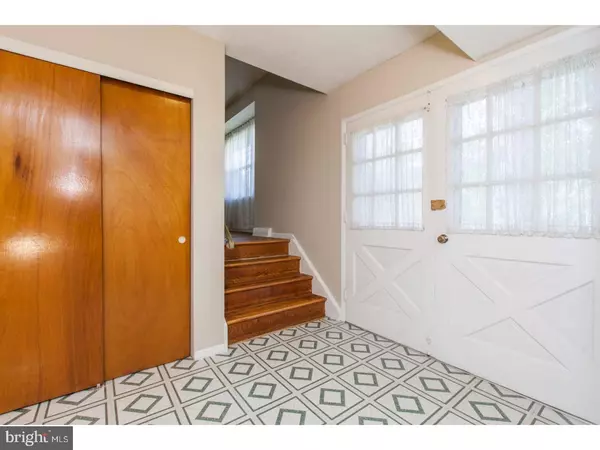$317,000
$329,900
3.9%For more information regarding the value of a property, please contact us for a free consultation.
504 KAVANAUGH RD Fairless Hills, PA 19030
4 Beds
2 Baths
1,684 SqFt
Key Details
Sold Price $317,000
Property Type Single Family Home
Sub Type Detached
Listing Status Sold
Purchase Type For Sale
Square Footage 1,684 sqft
Price per Sqft $188
Subdivision Fairless Hills
MLS Listing ID 1001258021
Sold Date 03/30/18
Style Colonial,Split Level
Bedrooms 4
Full Baths 1
Half Baths 1
HOA Y/N N
Abv Grd Liv Area 1,684
Originating Board TREND
Year Built 1967
Annual Tax Amount $5,288
Tax Year 2018
Lot Size 10,019 Sqft
Acres 0.23
Lot Dimensions 80X110
Property Description
Looking for your new home? Look no further! Nestled in Award Winning Pennsbury School District this home offers so much. Main level has hardwood throughout, a bright living room with large bay window, dining room with double doors to the Four Seasons sun room including a natural gas fireplace with remote control. Great for entertaining or just relaxing with a good book. Stunning kitchen was remodeled in 2011, GE Profile SS appliances, cherry soft close cabinets, pull out pantry, 3 turntables, two tier silverware drawer,custom tile backsplash and silestone countertop. Upper level has three large bedrooms all with hardwood flooring, plenty of closet space and a beautiful updated bathroom w/ double sinks, custom tile shower,and tile floor. The lower level offers a office/ 4th bedroom, powder room, laundry room with newer (2016 & 2017) washer and dryer , and inside access to attached garage with automatic opener and outside access panel. Close to schools, shopping, restaurants, and all major highways for an easy commute.
Location
State PA
County Bucks
Area Falls Twp (10113)
Zoning NCR
Rooms
Other Rooms Living Room, Dining Room, Primary Bedroom, Bedroom 2, Bedroom 3, Kitchen, Family Room, Bedroom 1, Laundry, Other
Basement Partial, Fully Finished
Interior
Interior Features Skylight(s), Ceiling Fan(s), Kitchen - Eat-In
Hot Water Natural Gas
Heating Gas, Forced Air
Cooling Central A/C
Flooring Wood
Fireplaces Number 1
Fireplaces Type Gas/Propane
Equipment Oven - Self Cleaning, Dishwasher
Fireplace Y
Window Features Bay/Bow,Replacement
Appliance Oven - Self Cleaning, Dishwasher
Heat Source Natural Gas
Laundry Lower Floor
Exterior
Exterior Feature Patio(s)
Garage Spaces 3.0
Utilities Available Cable TV
Water Access N
Roof Type Pitched,Shingle
Accessibility None
Porch Patio(s)
Attached Garage 1
Total Parking Spaces 3
Garage Y
Building
Lot Description Front Yard, Rear Yard
Story Other
Sewer Public Sewer
Water Public
Architectural Style Colonial, Split Level
Level or Stories Other
Additional Building Above Grade
New Construction N
Schools
High Schools Pennsbury
School District Pennsbury
Others
Senior Community No
Tax ID 13-015-260
Ownership Fee Simple
Acceptable Financing Conventional, VA, FHA 203(b), USDA
Listing Terms Conventional, VA, FHA 203(b), USDA
Financing Conventional,VA,FHA 203(b),USDA
Read Less
Want to know what your home might be worth? Contact us for a FREE valuation!

Our team is ready to help you sell your home for the highest possible price ASAP

Bought with Robert Hawley • Long & Foster Real Estate, Inc.
GET MORE INFORMATION





