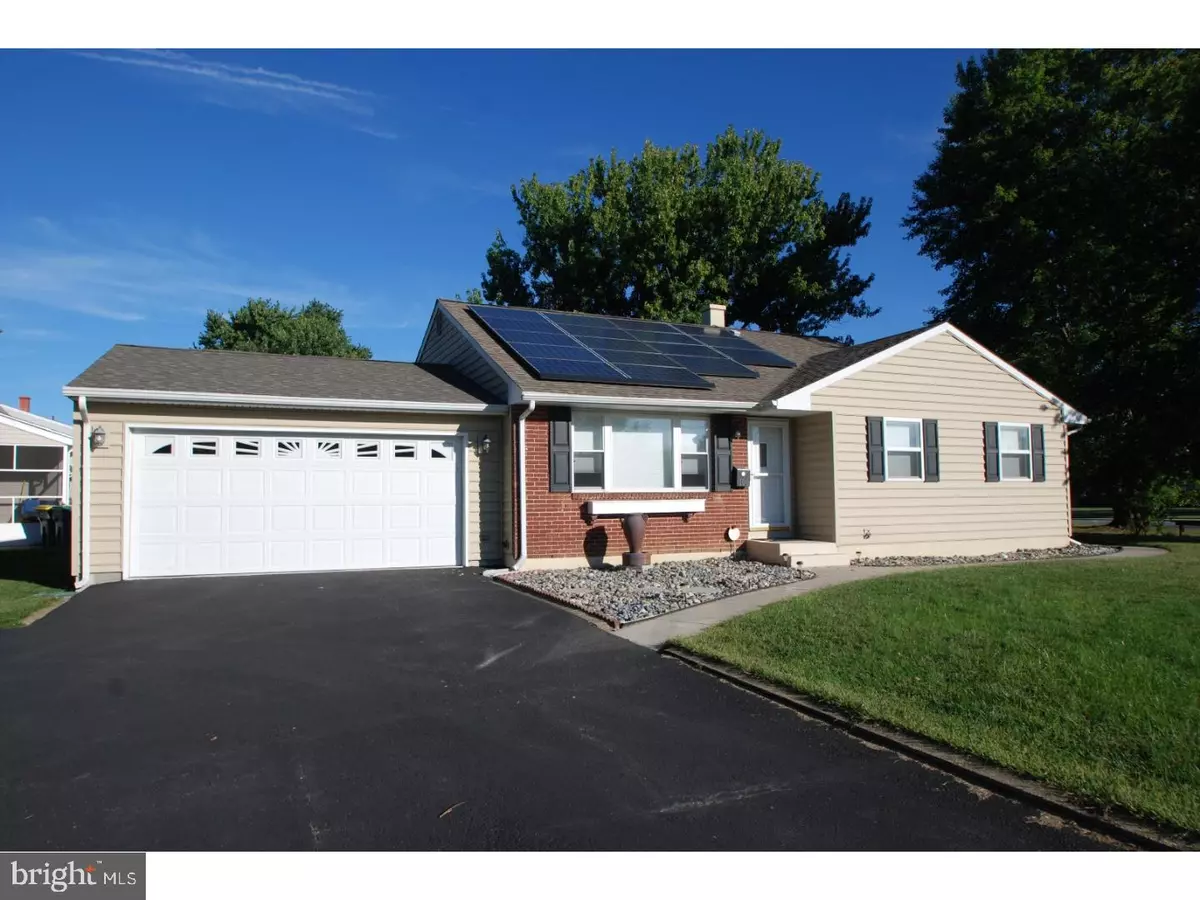$234,000
$235,000
0.4%For more information regarding the value of a property, please contact us for a free consultation.
100 KENMARK RD Newark, DE 19713
3 Beds
2 Baths
1,475 SqFt
Key Details
Sold Price $234,000
Property Type Single Family Home
Sub Type Detached
Listing Status Sold
Purchase Type For Sale
Square Footage 1,475 sqft
Price per Sqft $158
Subdivision Todd Estates
MLS Listing ID 1001203645
Sold Date 03/30/18
Style Traditional,Split Level
Bedrooms 3
Full Baths 1
Half Baths 1
HOA Fees $1/ann
HOA Y/N N
Abv Grd Liv Area 1,475
Originating Board TREND
Year Built 1955
Annual Tax Amount $1,645
Tax Year 2017
Lot Size 9,583 Sqft
Acres 0.22
Lot Dimensions 173X110
Property Description
Located in a desirable community, centrally located between Newark & Christiana, this home has been meticulously maintained & updated. The home features pristine hardwood floors, updated kitchen with granite counter tops and newer appliances also a breakfast area. A new gas furnace, updated bathrooms, many updates throughout, the home that reflects the pride in home ownership. Solar panels provide reduced monthly electric bills and a very low fixed monthly lease, the rate of which is also transferable. Additional information regarding the benefits of solar electricity is available upon request. Inquire for your tour today.
Location
State DE
County New Castle
Area Newark/Glasgow (30905)
Zoning NC6.5
Rooms
Other Rooms Living Room, Dining Room, Primary Bedroom, Bedroom 2, Kitchen, Family Room, Bedroom 1, Laundry
Basement Partial, Fully Finished
Interior
Interior Features Kitchen - Island, Butlers Pantry, Ceiling Fan(s), Attic/House Fan, Dining Area
Hot Water Natural Gas
Heating Gas, Forced Air
Cooling Central A/C
Flooring Wood, Tile/Brick
Equipment Oven - Self Cleaning, Dishwasher, Refrigerator
Fireplace N
Window Features Replacement
Appliance Oven - Self Cleaning, Dishwasher, Refrigerator
Heat Source Natural Gas
Laundry Basement
Exterior
Exterior Feature Porch(es)
Garage Spaces 4.0
Utilities Available Cable TV
Water Access N
Roof Type Shingle
Accessibility None
Porch Porch(es)
Attached Garage 2
Total Parking Spaces 4
Garage Y
Building
Lot Description Irregular, SideYard(s)
Story Other
Foundation Brick/Mortar
Sewer Public Sewer
Water Public
Architectural Style Traditional, Split Level
Level or Stories Other
Additional Building Above Grade
Structure Type Cathedral Ceilings
New Construction N
Schools
School District Christina
Others
HOA Fee Include Common Area Maintenance
Senior Community No
Tax ID 09-028.10-118
Ownership Fee Simple
Read Less
Want to know what your home might be worth? Contact us for a FREE valuation!

Our team is ready to help you sell your home for the highest possible price ASAP

Bought with Lynn D Scharl • Patterson-Schwartz-Brandywine

GET MORE INFORMATION





