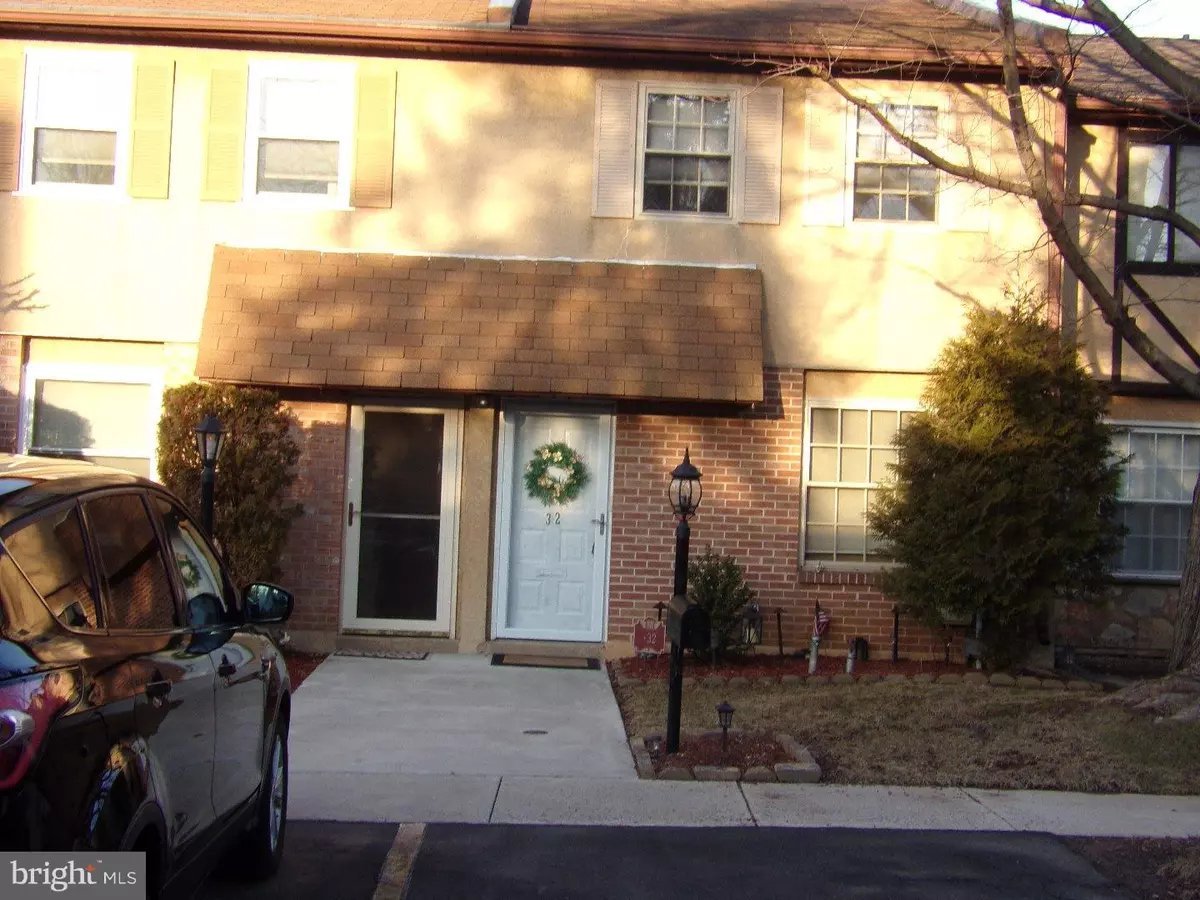$179,900
$179,950
For more information regarding the value of a property, please contact us for a free consultation.
1000 JACKSONVILLE RD #32 Warminster, PA 18974
2 Beds
2 Baths
1,024 SqFt
Key Details
Sold Price $179,900
Property Type Single Family Home
Sub Type Unit/Flat/Apartment
Listing Status Sold
Purchase Type For Sale
Square Footage 1,024 sqft
Price per Sqft $175
Subdivision Ivy Meadows
MLS Listing ID 1000137704
Sold Date 03/30/18
Style Colonial
Bedrooms 2
Full Baths 1
Half Baths 1
HOA Fees $140/mo
HOA Y/N Y
Abv Grd Liv Area 1,024
Originating Board TREND
Year Built 1976
Annual Tax Amount $3,121
Tax Year 2017
Lot Dimensions 0X0
Property Description
..MOVE-IN-CONDITION...NEW Kitchen with New Granite Counter tops,, New Tile Back splash,,New Tile Floors ,,,New Stainless Appliances,, New 1/2 bath,, New Full Bathroom with 2 Cabinets and New Bathtub that tiled to ceiling,, New Plumbing,, 2 New Bathroom Vanities,, Newer Windows,, Central Air,, Whole house with New Paint,, New Oil Tank,, Big Fenced In Yard with Big Deck and separate grass area with Patio,, Privte Dead End Street,, Gutter Guards,, Wood Floors in Living room and Formal Dining room,, Large Master Bedroom with Extra Closet space and Wood floors,,Large 2nd Bedroom wood floors and extra closets space,, Newer Windows,, 2nd floor Laundry ,, Floored Attic,, The association cuts Grass in front and back yard, includes Snow removal, Trash and Insurance,, Crown Molding,, Low Utilities bills ,, Cheap Taxes,, Conveniently Located Near Shopping & Warminster Train station,, Reserved Parking right outside your door, Playground, MOVE-IN-CONDITION ,, Mister Clean Live Here ,,,,
Location
State PA
County Bucks
Area Ivyland Boro (10117)
Zoning R2
Rooms
Other Rooms Living Room, Dining Room, Primary Bedroom, Kitchen, Bedroom 1, Laundry, Other, Attic
Interior
Interior Features Kitchen - Eat-In
Hot Water Electric
Heating Oil, Forced Air
Cooling Central A/C
Flooring Wood, Vinyl, Tile/Brick
Equipment Built-In Range, Oven - Wall, Oven - Self Cleaning, Dishwasher, Disposal, Energy Efficient Appliances
Fireplace N
Appliance Built-In Range, Oven - Wall, Oven - Self Cleaning, Dishwasher, Disposal, Energy Efficient Appliances
Heat Source Oil
Laundry Upper Floor
Exterior
Exterior Feature Deck(s), Patio(s)
Garage Spaces 2.0
Fence Other
Amenities Available Tot Lots/Playground
Water Access N
Roof Type Shingle
Accessibility None
Porch Deck(s), Patio(s)
Total Parking Spaces 2
Garage N
Building
Lot Description Cul-de-sac
Story 2
Sewer Public Sewer
Water Public
Architectural Style Colonial
Level or Stories 2
Additional Building Above Grade
New Construction N
Schools
School District Centennial
Others
HOA Fee Include Common Area Maintenance,Lawn Maintenance,Snow Removal,Trash,Insurance,Management
Senior Community No
Tax ID 17-003-150
Ownership Fee Simple
Read Less
Want to know what your home might be worth? Contact us for a FREE valuation!

Our team is ready to help you sell your home for the highest possible price ASAP

Bought with John F Mish III • RE/MAX Centre Realtors
GET MORE INFORMATION





