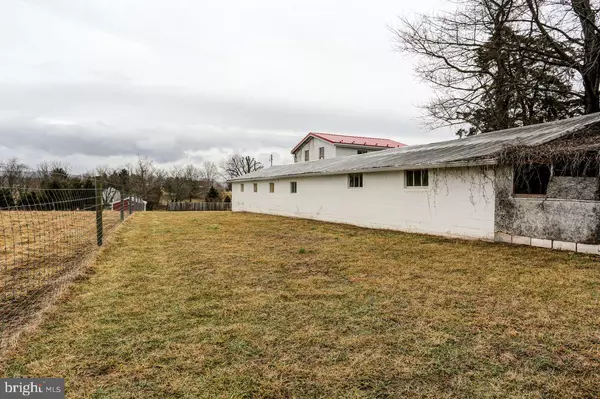$149,900
$149,900
For more information regarding the value of a property, please contact us for a free consultation.
303 NEWPORT RD Duncannon, PA 17020
3 Beds
2 Baths
1,700 SqFt
Key Details
Sold Price $149,900
Property Type Single Family Home
Sub Type Detached
Listing Status Sold
Purchase Type For Sale
Square Footage 1,700 sqft
Price per Sqft $88
Subdivision Duncannon
MLS Listing ID 1000174490
Sold Date 03/29/18
Style Traditional
Bedrooms 3
Full Baths 1
Half Baths 1
HOA Y/N N
Abv Grd Liv Area 1,700
Originating Board BRIGHT
Year Built 1900
Annual Tax Amount $2,248
Tax Year 2017
Lot Size 1.000 Acres
Acres 1.0
Property Description
This charmer is ready for someone to swoop in and revamp its old time flare! There are original Hardwood floors throughout LR and Bedrooms and a large bow window looking out into the field across the street. Being minutes from Route 322 and 11&15 this is an ideal location for someone who wants the country feel without having far to travel to major highways. This home is searching for a large family to fill the gigantic family room. Main level laundry and a formal dining room is a plus. Out back boasts a large workshop shed and detached two story garage. Walk in and start envisioning the great possibilities that will ensue when you make this house your home!
Location
State PA
County Perry
Area Duncannon Boro (15060)
Zoning RESIDENTIAL
Rooms
Other Rooms Living Room, Dining Room, Bedroom 2, Bedroom 3, Kitchen, Bedroom 1, Bathroom 1, Bonus Room, Half Bath, Screened Porch
Basement Full, Interior Access, Outside Entrance, Poured Concrete, Unfinished, Dirt Floor
Interior
Interior Features Carpet, Dining Area, Floor Plan - Traditional, Formal/Separate Dining Room, Kitchen - Country
Hot Water Oil
Heating Baseboard, Electric
Cooling Wall Unit
Flooring Carpet, Hardwood, Vinyl, Wood
Equipment Dishwasher, Dryer, Microwave, Refrigerator, Washer, Oven/Range - Electric
Fireplace N
Appliance Dishwasher, Dryer, Microwave, Refrigerator, Washer, Oven/Range - Electric
Heat Source Electric
Laundry Main Floor
Exterior
Exterior Feature Porch(es), Screened
Parking Features Other
Garage Spaces 1.0
Fence Chain Link
Water Access N
View Garden/Lawn, Mountain, Panoramic, Pasture, Trees/Woods
Roof Type Asphalt,Shingle
Accessibility None
Porch Porch(es), Screened
Total Parking Spaces 1
Garage Y
Building
Story 2
Sewer On Site Septic, Holding Tank, Private Sewer
Water Private, Well
Architectural Style Traditional
Level or Stories 2
Additional Building Above Grade, Below Grade
Structure Type Paneled Walls
New Construction N
Schools
High Schools Susquenita
School District Susquenita
Others
Tax ID 210-104.00-031.000
Ownership Fee Simple
SqFt Source Estimated
Acceptable Financing Cash, Conventional
Listing Terms Cash, Conventional
Financing Cash,Conventional
Special Listing Condition Standard
Read Less
Want to know what your home might be worth? Contact us for a FREE valuation!

Our team is ready to help you sell your home for the highest possible price ASAP

Bought with JOHN SHANNON JR • RE/MAX 1st Advantage

GET MORE INFORMATION





