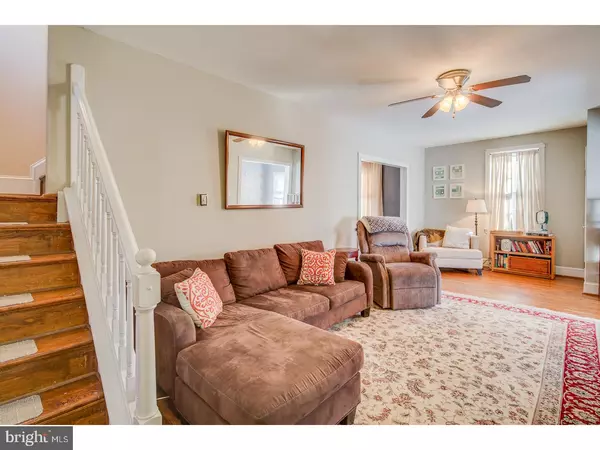$282,500
$288,000
1.9%For more information regarding the value of a property, please contact us for a free consultation.
1009 BELMONT AVE Haddon Township, NJ 08108
3 Beds
2 Baths
1,652 SqFt
Key Details
Sold Price $282,500
Property Type Single Family Home
Sub Type Detached
Listing Status Sold
Purchase Type For Sale
Square Footage 1,652 sqft
Price per Sqft $171
Subdivision None Available
MLS Listing ID 1000114454
Sold Date 03/29/18
Style Colonial
Bedrooms 3
Full Baths 2
HOA Y/N N
Abv Grd Liv Area 1,652
Originating Board TREND
Year Built 1925
Annual Tax Amount $8,515
Tax Year 2017
Lot Size 7,500 Sqft
Acres 0.17
Lot Dimensions 50X150
Property Description
Get it quick! This charming Dutch Colonial is as popular a style now as it ever was and has a spacious floorplan that has been enhanced with modern updates & conveniences but still enjoys the alluring details of period charm and a location that is HOT, HOT, HOT in popular Haddon Twp! Wood floors, wood trim, crown molding and wide doorways are highlights in many of the living spaces. The front sunporch was transformed into a fun playroom that has a decorative wood plank ceiling, and could also be used as a sitting room. A substantial living room and dining room can easily accommodate large gatherings and flows effortlessly into the kitchen. The kitchen was nicely updated and offers an large open space with a separate sunny breakfast room, and features maple cabinetry, recessed lighting, granite look counters and lots of storage and prep space. French doors open to a newer deck that leads to a deep, fenced lot with a 8x12 shed to store away your garden tools and equipment. A convenient full bath is located on the main level. Upstairs, the main hall bath is nicely updated and plenty large for sharing. All 3 bedrooms come with ceiling fans and are painted in popular tones. A walk up attic and full basement (with a french drain system) provide plenty of storage. The driveway can accommodate 4+ cars if needed! You'll love easy sidewalk access to Newton Creek walking trails & playground, Haddon Commons Shopping center, and the proximity to all the trendy restaurants & pubs on Haddon Ave and PATCO that are making this town THE place to live. Don't wait too long - this one is ready to go!
Location
State NJ
County Camden
Area Haddon Twp (20416)
Zoning RES
Direction Southwest
Rooms
Other Rooms Living Room, Dining Room, Primary Bedroom, Bedroom 2, Kitchen, Bedroom 1, Other, Attic
Basement Full, Unfinished, Drainage System
Interior
Interior Features Ceiling Fan(s), Dining Area
Hot Water Natural Gas
Heating Gas, Forced Air
Cooling Central A/C
Flooring Wood, Fully Carpeted, Vinyl
Equipment Dishwasher, Disposal
Fireplace N
Window Features Bay/Bow,Energy Efficient,Replacement
Appliance Dishwasher, Disposal
Heat Source Natural Gas
Laundry Basement
Exterior
Exterior Feature Deck(s)
Garage Spaces 3.0
Fence Other
Water Access N
Roof Type Pitched,Shingle
Accessibility None
Porch Deck(s)
Total Parking Spaces 3
Garage N
Building
Lot Description Level, Front Yard, Rear Yard
Story 2
Foundation Brick/Mortar
Sewer Public Sewer
Water Public
Architectural Style Colonial
Level or Stories 2
Additional Building Above Grade
New Construction N
Schools
Elementary Schools Stoy
Middle Schools William G Rohrer
High Schools Haddon Township
School District Haddon Township Public Schools
Others
Senior Community No
Tax ID 16-00010 03-00018
Ownership Fee Simple
Read Less
Want to know what your home might be worth? Contact us for a FREE valuation!

Our team is ready to help you sell your home for the highest possible price ASAP

Bought with Robert Greenblatt • Keller Williams Realty - Cherry Hill

GET MORE INFORMATION





