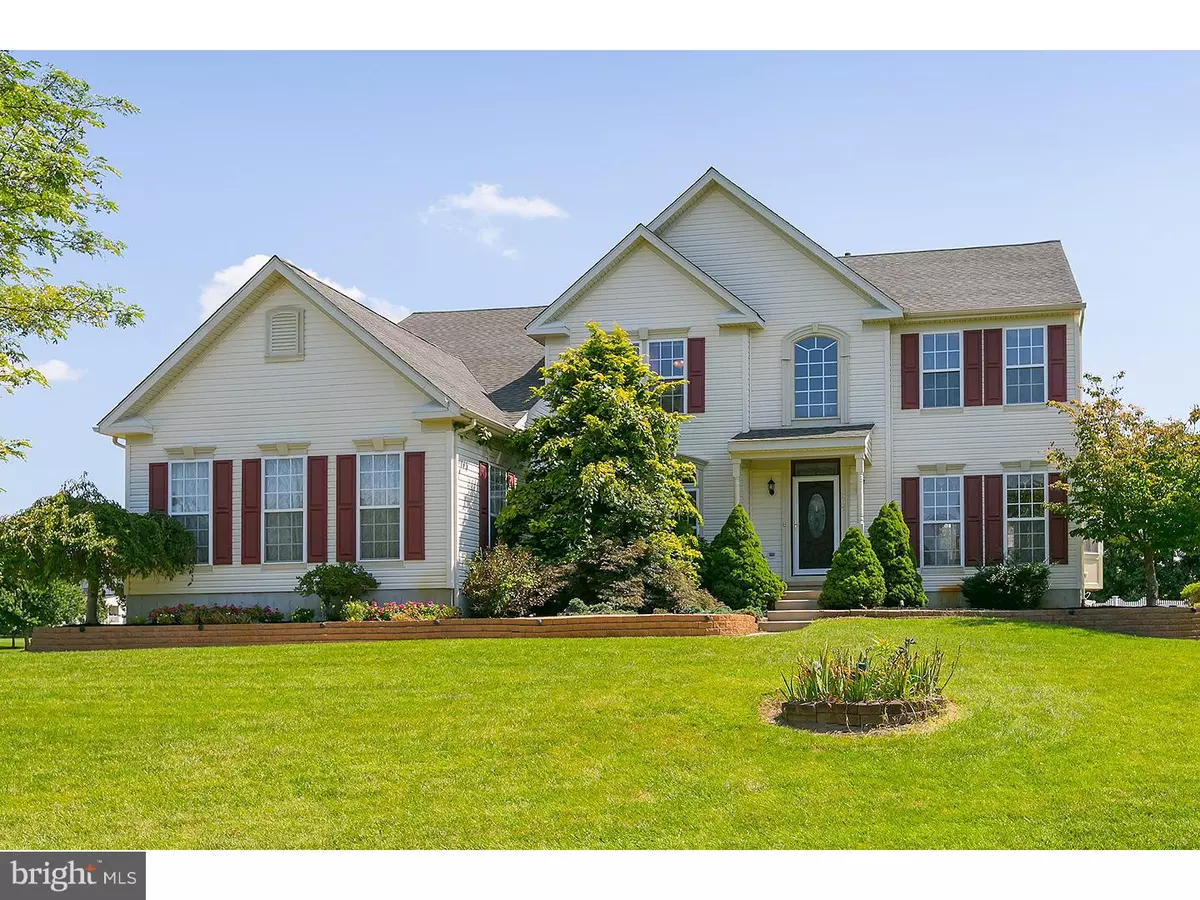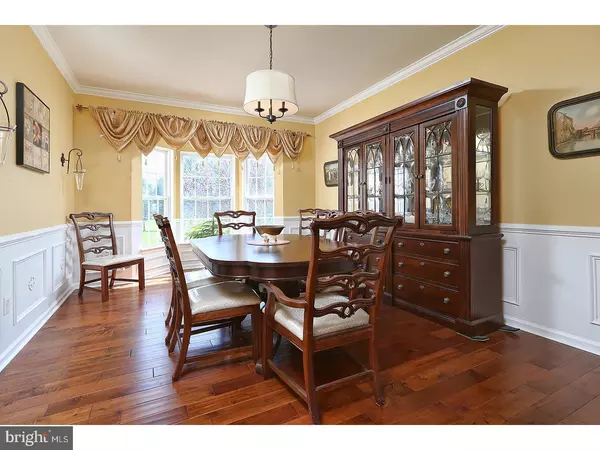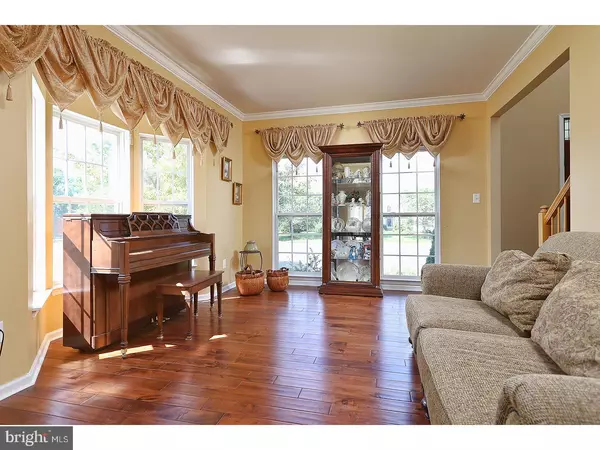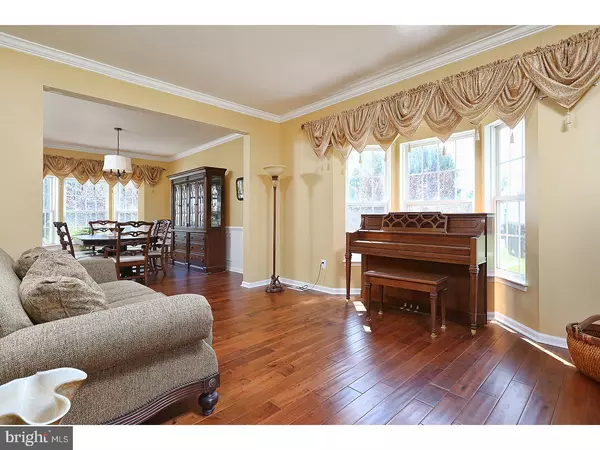$430,000
$458,000
6.1%For more information regarding the value of a property, please contact us for a free consultation.
305 BEAVER CT Mullica Hill, NJ 08062
4 Beds
3 Baths
4,391 SqFt
Key Details
Sold Price $430,000
Property Type Single Family Home
Sub Type Detached
Listing Status Sold
Purchase Type For Sale
Square Footage 4,391 sqft
Price per Sqft $97
Subdivision Harrison Estates
MLS Listing ID 1004554441
Sold Date 03/29/18
Style Colonial
Bedrooms 4
Full Baths 2
Half Baths 1
HOA Fees $25/ann
HOA Y/N Y
Abv Grd Liv Area 3,466
Originating Board TREND
Year Built 2001
Annual Tax Amount $13,074
Tax Year 2017
Lot Size 1.050 Acres
Acres 1.05
Lot Dimensions 1.05
Property Description
You must come check out this FABULOUS home! This is THE ONE you've been waiting for! Start with the supreme CUL-de-SAC location situated on a beautiful landscaped lot with an in-ground pool that's offers privacy plus! If you love to entertain and enjoy the good times with friends and family this home will make it ALL possible! This sought after EXPANDED floor plan features an open concept with plenty of natural light and GORGEOUS brand new wide plank, hand scrapped flooring through out the first floor! Beautiful new granite counter tops and a wonderful VAULTED morning room are just some of the bonus features of this beauty! The large family room includes ceiling fan and gas fireplace! You'll find a first floor study and large formal and dining rooms that open to each other making it great for formal gatherings! The basement is professionally finished with 2 separate rooms and a huge game/media room. The pool features a spa and a large patio. The owners bedroom is spacious with decorative columns to the the sitting room and accented with a tray ceiling, the en-suite includes new updated flooring and fixtures! With a 3 car garage and BRAND NEW ROOF! This beauty is the perfect place to call home!
Location
State NJ
County Gloucester
Area Harrison Twp (20808)
Zoning RR
Rooms
Other Rooms Living Room, Dining Room, Primary Bedroom, Bedroom 2, Bedroom 3, Kitchen, Family Room, Bedroom 1, Laundry, Other, Attic
Basement Full
Interior
Interior Features Primary Bath(s), Kitchen - Island, Butlers Pantry, Ceiling Fan(s), Dining Area
Hot Water Natural Gas
Heating Gas, Forced Air, Zoned
Cooling Central A/C
Flooring Wood, Fully Carpeted, Tile/Brick
Fireplaces Number 1
Fireplaces Type Marble
Equipment Cooktop, Oven - Double, Oven - Self Cleaning, Dishwasher
Fireplace Y
Appliance Cooktop, Oven - Double, Oven - Self Cleaning, Dishwasher
Heat Source Natural Gas
Laundry Main Floor
Exterior
Exterior Feature Deck(s), Patio(s)
Parking Features Inside Access
Garage Spaces 3.0
Pool In Ground
Utilities Available Cable TV
Water Access N
Roof Type Shingle
Accessibility None
Porch Deck(s), Patio(s)
Attached Garage 3
Total Parking Spaces 3
Garage Y
Building
Lot Description Cul-de-sac, Front Yard, Rear Yard, SideYard(s)
Story 2
Sewer On Site Septic
Water Well
Architectural Style Colonial
Level or Stories 2
Additional Building Above Grade, Below Grade
Structure Type High
New Construction N
Schools
Middle Schools Clearview Regional
High Schools Clearview Regional
School District Clearview Regional Schools
Others
HOA Fee Include Common Area Maintenance
Senior Community No
Tax ID 08-00016 01-00029
Ownership Fee Simple
Acceptable Financing Conventional, VA, FHA 203(b), USDA
Listing Terms Conventional, VA, FHA 203(b), USDA
Financing Conventional,VA,FHA 203(b),USDA
Read Less
Want to know what your home might be worth? Contact us for a FREE valuation!

Our team is ready to help you sell your home for the highest possible price ASAP

Bought with Terry Calabrese • Century 21 Rauh & Johns
GET MORE INFORMATION





