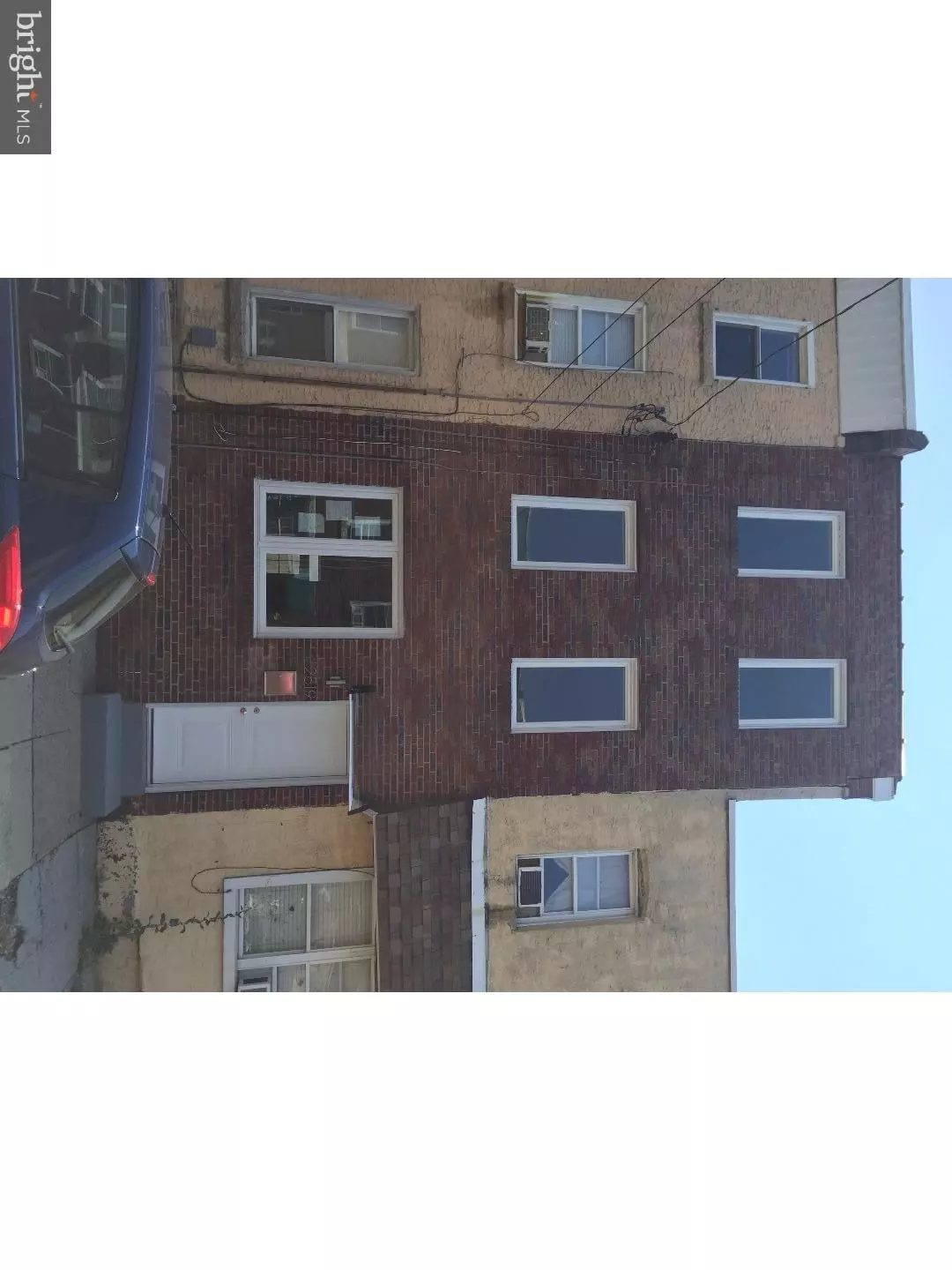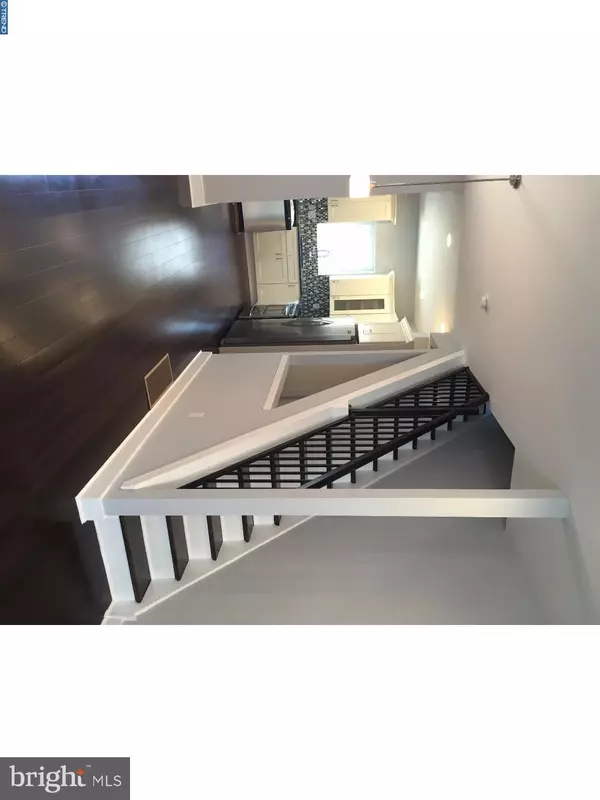$301,700
$299,999
0.6%For more information regarding the value of a property, please contact us for a free consultation.
2519 CEDAR ST Philadelphia, PA 19125
3 Beds
2 Baths
1,558 SqFt
Key Details
Sold Price $301,700
Property Type Townhouse
Sub Type Interior Row/Townhouse
Listing Status Sold
Purchase Type For Sale
Square Footage 1,558 sqft
Price per Sqft $193
Subdivision Fishtown
MLS Listing ID 1000316218
Sold Date 12/27/16
Style Straight Thru
Bedrooms 3
Full Baths 2
HOA Y/N N
Abv Grd Liv Area 1,558
Originating Board TREND
Year Built 1917
Annual Tax Amount $1,284
Tax Year 2016
Lot Size 840 Sqft
Acres 0.02
Lot Dimensions 14X60
Property Description
Welcome Home!! Custom renovation by some of the City's most experienced home restoration experts. Marvel at this homes luxury amenities and authentic restored details. This is NOT a cookie cutter like all of the others, truly a special home designed to live in and shows like an Architectural magazine feature home. The kitchen boasts a stainless steel appliance package, custom cabinetry, well detailed granite counter tops, and a beautiful back-splash. New hardwood floors throughout. An opulent, spa like bathroom offers timeless tile selections and designer fixtures with matching accessories. Laundry is on 2nd floor. Bedrooms' are large with an abundance of closet storage and natural light. All new mechanicals (HVAC, Electric and Plumbing), new windows, new roof, new everything!! Large rear yard with plenty of room for dining El Fresco. Attention to every detail, master carpenter workmanship and quality throughout! Come check out this magnificent home. Won't last long, Show and Sell!!
Location
State PA
County Philadelphia
Area 19125 (19125)
Zoning RSA5
Rooms
Other Rooms Living Room, Dining Room, Primary Bedroom, Bedroom 2, Kitchen, Family Room, Bedroom 1
Basement Full
Interior
Interior Features Ceiling Fan(s), Kitchen - Eat-In
Hot Water Natural Gas
Heating Gas
Cooling Central A/C
Fireplace N
Heat Source Natural Gas
Laundry Upper Floor
Exterior
Water Access N
Accessibility Visual Mod
Garage N
Building
Story 3+
Sewer Public Sewer
Water Public
Architectural Style Straight Thru
Level or Stories 3+
Additional Building Above Grade
Structure Type 9'+ Ceilings
New Construction N
Schools
School District The School District Of Philadelphia
Others
Senior Community No
Tax ID 312046200
Ownership Fee Simple
Read Less
Want to know what your home might be worth? Contact us for a FREE valuation!

Our team is ready to help you sell your home for the highest possible price ASAP

Bought with Nathan S Naness • BHHS Fox & Roach-Center City Walnut
GET MORE INFORMATION





