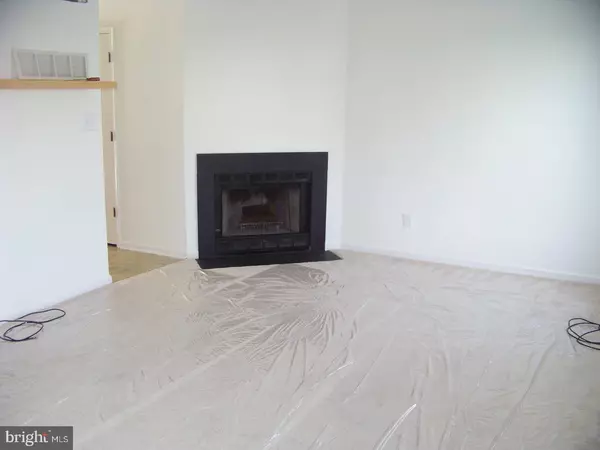$205,000
$206,500
0.7%For more information regarding the value of a property, please contact us for a free consultation.
7 VILLAGE DR Schwenksville, PA 19473
2 Beds
4 Baths
2,520 SqFt
Key Details
Sold Price $205,000
Property Type Townhouse
Sub Type Interior Row/Townhouse
Listing Status Sold
Purchase Type For Sale
Square Footage 2,520 sqft
Price per Sqft $81
Subdivision Spring Mount
MLS Listing ID 1004114077
Sold Date 03/23/18
Style Colonial
Bedrooms 2
Full Baths 3
Half Baths 1
HOA Fees $175/mo
HOA Y/N Y
Abv Grd Liv Area 1,680
Originating Board TREND
Year Built 1992
Annual Tax Amount $4,140
Tax Year 2018
Lot Size 5,041 Sqft
Acres 0.12
Lot Dimensions 40X125
Property Description
End unit in Spring Mountain with lots of space between you and the next building. This move in ready home was just painted, has new carpeting and vinyl flooring, new master bath vanity and top, fresh paint on the deck, HVAC new in 2016, domestic hot water heater was new in 2016, newer Bosch dishwasher in the kitchen. The first floor consist of a foyer entrance with hardwood floors, large living room with a wood burning fireplace, dining room, galley kitchen with breakfast area and sliders to a deck. The second floor has a master bedroom with a walk in closet, bath with double bowl sink, the second bedroom has a full wall of closet space and entrance into the hall bath. The original plans show how this can be converted to a three bedroom. See plans. The walkout basement is fully finished and ready to be used as an in-law suite, for the returning college student or overnight guests. There is a family / recreation room, kitchen with oak cabinets and granite counter top, microwave oven, bedroom or game room area and a full bath. The basement sliders to a patio. Convenient to Spring Mount Ski area, the North East Extension of the PA turnpike and route 422. Square footage does not include the basement.
Location
State PA
County Montgomery
Area Lower Frederick Twp (10638)
Zoning R4
Rooms
Other Rooms Living Room, Dining Room, Primary Bedroom, Kitchen, Bedroom 1, In-Law/auPair/Suite, Other
Basement Full, Fully Finished
Interior
Interior Features Kitchen - Eat-In
Hot Water Electric
Heating Electric, Heat Pump - Electric BackUp
Cooling Central A/C
Flooring Fully Carpeted, Vinyl
Fireplaces Number 1
Equipment Oven - Self Cleaning, Disposal, Built-In Microwave
Fireplace Y
Appliance Oven - Self Cleaning, Disposal, Built-In Microwave
Heat Source Electric
Laundry Basement
Exterior
Exterior Feature Deck(s), Patio(s)
Water Access N
Accessibility None
Porch Deck(s), Patio(s)
Garage N
Building
Story 2
Foundation Concrete Perimeter
Sewer Public Sewer
Water Public
Architectural Style Colonial
Level or Stories 2
Additional Building Above Grade, Below Grade
New Construction N
Schools
School District Perkiomen Valley
Others
HOA Fee Include Lawn Maintenance,Snow Removal,Trash
Senior Community No
Tax ID 38-00-02855-167
Ownership Fee Simple
Read Less
Want to know what your home might be worth? Contact us for a FREE valuation!

Our team is ready to help you sell your home for the highest possible price ASAP

Bought with Michele Hohlfeld • RE/MAX Reliance

GET MORE INFORMATION





