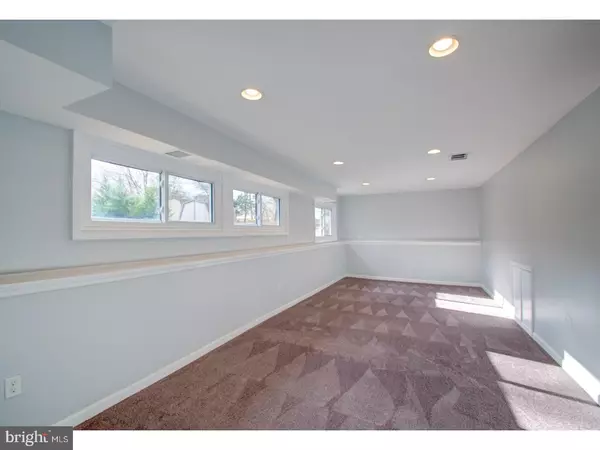$210,000
$214,900
2.3%For more information regarding the value of a property, please contact us for a free consultation.
23 GARRETT RD Newark, DE 19713
3 Beds
2 Baths
1,332 SqFt
Key Details
Sold Price $210,000
Property Type Single Family Home
Sub Type Detached
Listing Status Sold
Purchase Type For Sale
Square Footage 1,332 sqft
Price per Sqft $157
Subdivision Todd Estates
MLS Listing ID 1005250667
Sold Date 03/22/18
Style Traditional,Split Level
Bedrooms 3
Full Baths 2
HOA Y/N N
Abv Grd Liv Area 1,332
Originating Board TREND
Year Built 1960
Annual Tax Amount $1,478
Tax Year 2017
Lot Size 9,148 Sqft
Acres 0.21
Lot Dimensions 70X132
Property Description
23 Garret Road is a completely renovated 3 bedroom, 2 full bathroom front to back split level home in Todd Estates. With 12 foot vaulted ceilings creating an expansive open concept, the main level includes seamless kitchen, dining and living spaces. The light filled living room boasts gleaming hardwood flooring and the eat-in kitchen checks all the boxes with tile flooring, beautiful gray cabinetry, granite countertops and stainless steel appliances. The lower level provides another gathering area with neutral carpeting, separate laundry room and a full tiled bathroom. There is a utility room containing the new gas heater and new gas water heater. Upstairs there are three bedrooms with refinished hardwood floors, ample closet space and a custom tiled bathroom. Additional new items include electrical box and wiring, 30 year dimensional roof, siding, facia, soffit, concrete sidewalk and stairs. There is nothing left to do but enjoy. Welcome home!
Location
State DE
County New Castle
Area Newark/Glasgow (30905)
Zoning NC6.5
Rooms
Other Rooms Living Room, Primary Bedroom, Bedroom 2, Kitchen, Family Room, Bedroom 1, Attic
Basement Partial
Interior
Interior Features Kitchen - Eat-In
Hot Water Natural Gas
Heating Gas, Forced Air
Cooling Central A/C
Flooring Wood, Fully Carpeted, Tile/Brick
Fireplace N
Heat Source Natural Gas
Laundry Lower Floor
Exterior
Garage Spaces 2.0
Water Access N
Roof Type Shingle
Accessibility None
Total Parking Spaces 2
Garage N
Building
Lot Description Level
Story Other
Sewer Public Sewer
Water Public
Architectural Style Traditional, Split Level
Level or Stories Other
Additional Building Above Grade
New Construction N
Schools
School District Christina
Others
Senior Community No
Tax ID 09-028.30-042
Ownership Fee Simple
Acceptable Financing Conventional, VA, FHA 203(b)
Listing Terms Conventional, VA, FHA 203(b)
Financing Conventional,VA,FHA 203(b)
Read Less
Want to know what your home might be worth? Contact us for a FREE valuation!

Our team is ready to help you sell your home for the highest possible price ASAP

Bought with Theresa O'Donnell • RE/MAX Preferred - Newtown Square

GET MORE INFORMATION





