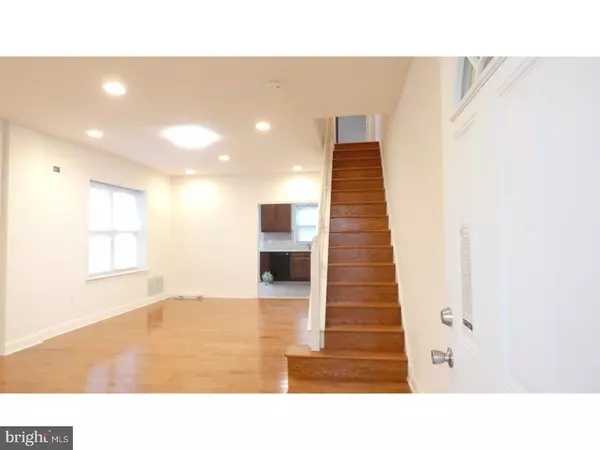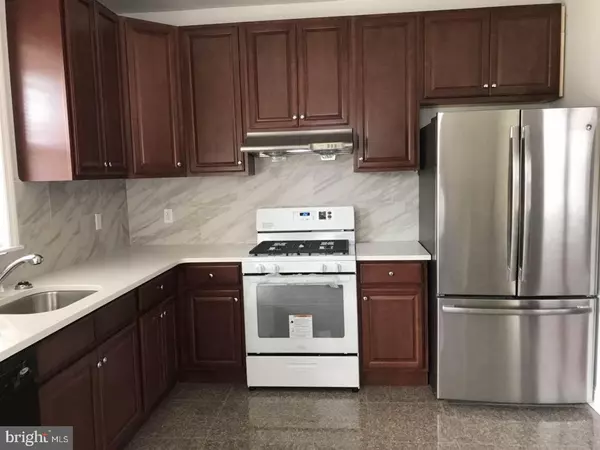$200,000
$199,999
For more information regarding the value of a property, please contact us for a free consultation.
8326 DITMAN ST Philadelphia, PA 19136
3 Beds
2 Baths
1,240 SqFt
Key Details
Sold Price $200,000
Property Type Single Family Home
Sub Type Twin/Semi-Detached
Listing Status Sold
Purchase Type For Sale
Square Footage 1,240 sqft
Price per Sqft $161
Subdivision Holmesburg
MLS Listing ID 1004072285
Sold Date 03/16/18
Style Straight Thru
Bedrooms 3
Full Baths 2
HOA Y/N N
Abv Grd Liv Area 1,240
Originating Board TREND
Year Built 1960
Annual Tax Amount $1,824
Tax Year 2018
Lot Size 3,090 Sqft
Acres 0.07
Lot Dimensions 31X98
Property Description
Beautiful Renovated Twin house located on Holmesburg North East Philadelphia. Close to shopping center and public transportation. 3 bedroom and two full bath. First floor with multi spotlights in ceiling and covered with hardwood floor from living room to dining room. A large kitchen with red oak color cabinets, white granite counter-top and premium marble flooring. Huge French door refrigerator, multi burner gas range and vented range hood. 2nd floor featuring heartwood flooring 3 bedrooms with ceiling fan and tile floor bathroom. Finished basement with tile floor, new furnace with central air, hot water boiler and stand shower bathroom. Along with new windows and doors, this high quality craftsmanship is what you can expected in luxury home.
Location
State PA
County Philadelphia
Area 19136 (19136)
Zoning RSA3
Rooms
Other Rooms Living Room, Dining Room, Primary Bedroom, Bedroom 2, Kitchen, Bedroom 1, Laundry
Basement Full
Interior
Hot Water Natural Gas
Heating Gas
Cooling Central A/C
Fireplace N
Heat Source Natural Gas
Laundry Lower Floor
Exterior
Water Access N
Accessibility None
Garage N
Building
Story 2
Sewer Public Sewer
Water Public
Architectural Style Straight Thru
Level or Stories 2
Additional Building Above Grade
New Construction N
Schools
School District The School District Of Philadelphia
Others
Senior Community No
Tax ID 652284600
Ownership Fee Simple
Read Less
Want to know what your home might be worth? Contact us for a FREE valuation!

Our team is ready to help you sell your home for the highest possible price ASAP

Bought with Jean B Borbidge • RE/MAX Centre Realtors

GET MORE INFORMATION





