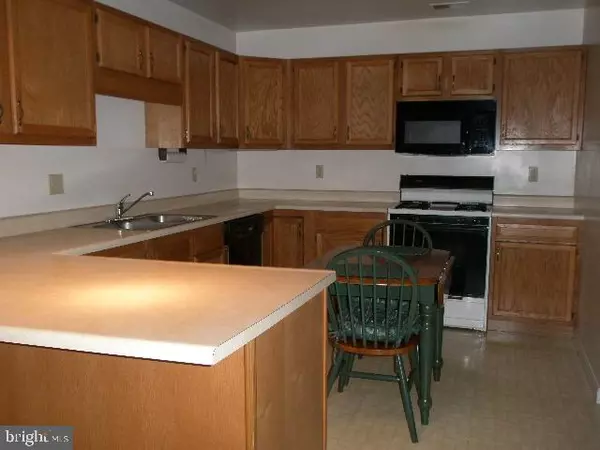$115,000
$115,000
For more information regarding the value of a property, please contact us for a free consultation.
2030 VILLAGE CIR E York, PA 17404
2 Beds
1 Bath
1,080 SqFt
Key Details
Sold Price $115,000
Property Type Condo
Sub Type Condo/Co-op
Listing Status Sold
Purchase Type For Sale
Square Footage 1,080 sqft
Price per Sqft $106
Subdivision Susquehanna Village
MLS Listing ID 1002980475
Sold Date 08/17/15
Style Ranch/Rambler
Bedrooms 2
Full Baths 1
HOA Fees $100/mo
HOA Y/N Y
Abv Grd Liv Area 1,080
Originating Board RAYAC
Year Built 1995
Property Description
Nice one floor living in the Susquehanna Village Condos. Well maintained with large living room/dining room combination, spacious kitchen with lots of cabinets and counter with a overhang for bar stool sitting. Bedrooms have closet space along with overhead storage in the hallway. One-car garage with door opener. Great active community center.
Location
State PA
County York
Area Manchester Twp (15236)
Zoning RESIDENTIAL
Rooms
Other Rooms Bedroom 2, Kitchen, Bedroom 1, Laundry, Other, Storage Room
Basement None
Interior
Interior Features Kitchen - Eat-In, Combination Dining/Living, Breakfast Area
Heating Heat Pump(s)
Cooling Central A/C
Equipment Dishwasher, Built-In Microwave, Washer, Dryer, Oven - Single
Fireplace N
Window Features Insulated
Appliance Dishwasher, Built-In Microwave, Washer, Dryer, Oven - Single
Heat Source Natural Gas
Exterior
Exterior Feature Porch(es), Patio(s)
Parking Features Garage Door Opener
Garage Spaces 1.0
Amenities Available Party Room
Water Access N
Roof Type Shingle,Asphalt
Porch Porch(es), Patio(s)
Total Parking Spaces 1
Garage Y
Building
Lot Description Level
Story 1
Sewer Public Sewer
Water Public
Architectural Style Ranch/Rambler
Level or Stories 1
Additional Building Above Grade, Below Grade
New Construction N
Schools
Middle Schools Central York
High Schools Central York
School District Central York
Others
HOA Fee Include Insurance,Trash,Reserve Funds,Ext Bldg Maint,Other,Lawn Maintenance,Snow Removal
Tax ID 6736000KH0170C0C0134
Ownership Condominium
SqFt Source Estimated
Acceptable Financing Conventional
Listing Terms Conventional
Financing Conventional
Read Less
Want to know what your home might be worth? Contact us for a FREE valuation!

Our team is ready to help you sell your home for the highest possible price ASAP

Bought with Jane K Ginter • Berkshire Hathaway HomeServices Homesale Realty

GET MORE INFORMATION





