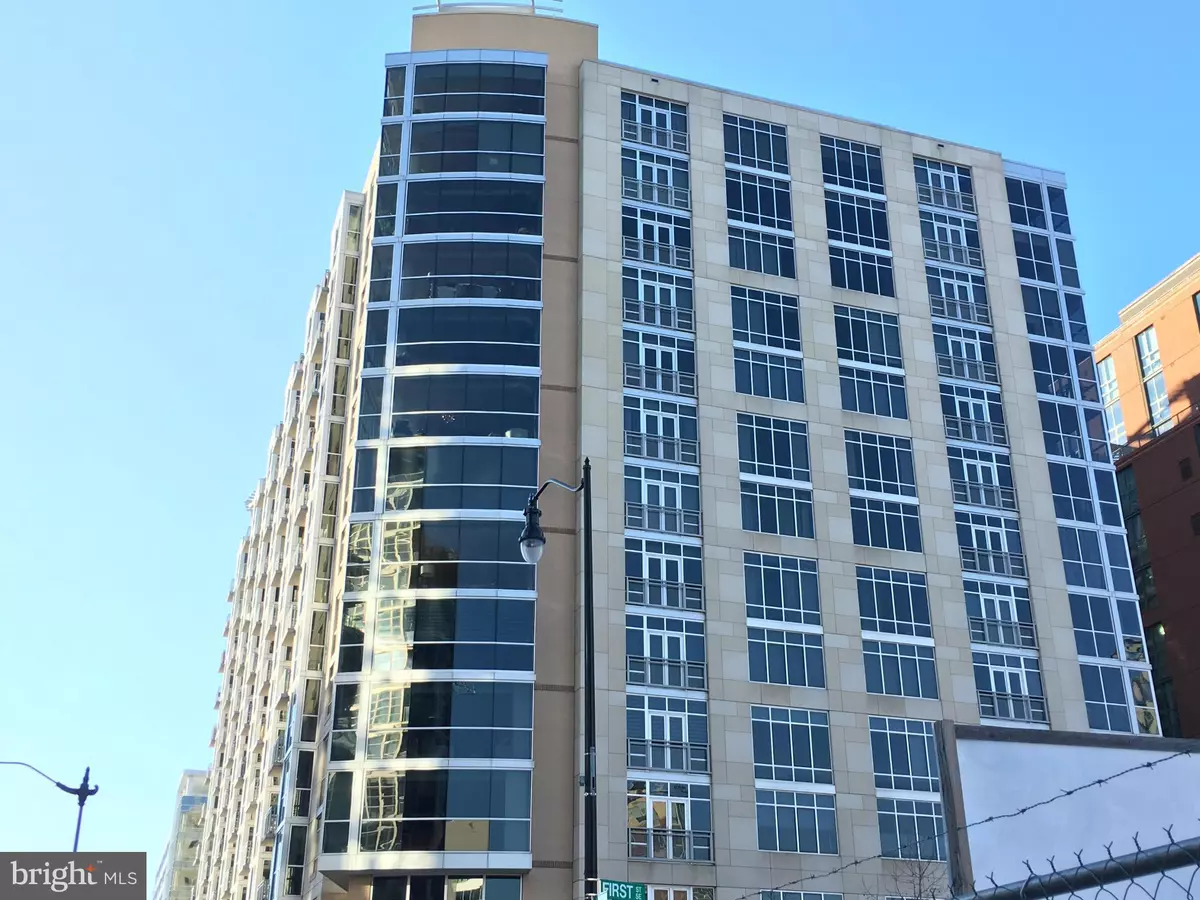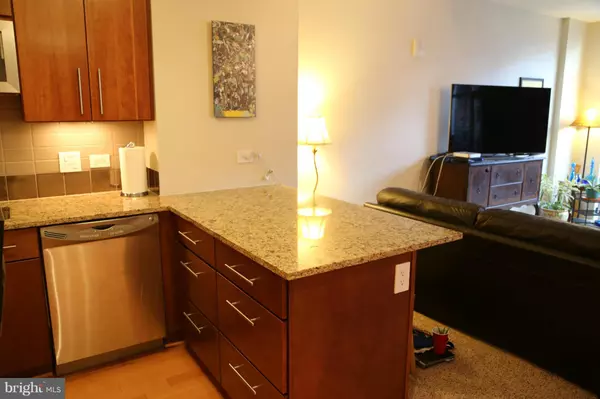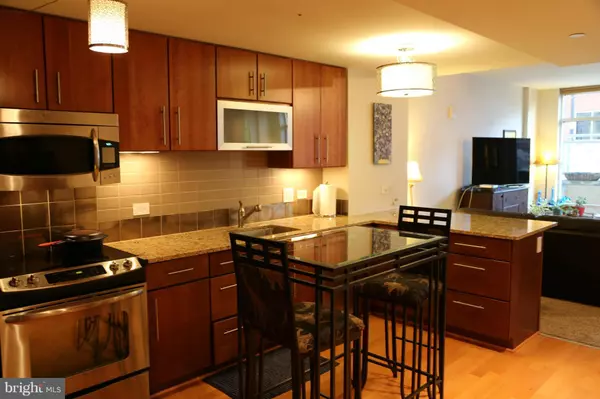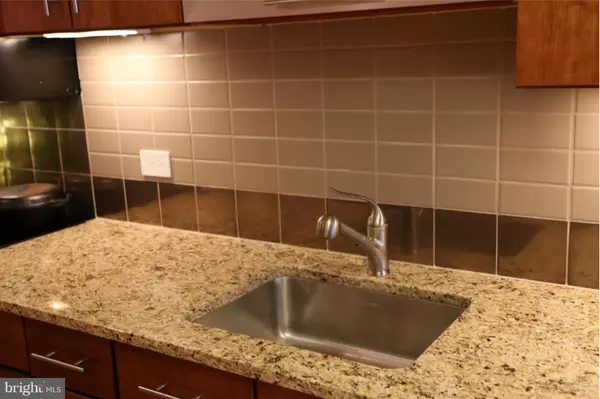$389,900
$397,650
1.9%For more information regarding the value of a property, please contact us for a free consultation.
1025 1ST ST SE #104 Washington, DC 20003
1 Bath
771 SqFt
Key Details
Sold Price $389,900
Property Type Condo
Sub Type Condo/Co-op
Listing Status Sold
Purchase Type For Sale
Square Footage 771 sqft
Price per Sqft $505
Subdivision Old City #1
MLS Listing ID 1001358619
Sold Date 03/07/16
Style Contemporary
Full Baths 1
Condo Fees $387/mo
HOA Y/N N
Abv Grd Liv Area 771
Originating Board MRIS
Year Built 2009
Annual Tax Amount $3,012
Tax Year 2015
Property Description
Unique Mega-sized studio w/patio & private entrance. This is the only studio of this size, just a hair shy of the 1BR sqft. Excellent condition in well appointed bldg*Sexy Roof Top Decks & Pool*Meeting/Club Room*Courtyard w/waterfall*Gym*Beautiful spaces for work & play. Pet friendly bldg. Fido & Jinx are welcome! Parking? Yes! reserved garage awaits. Walk to Nats Park, New HT, metro, Cap Hill,
Location
State DC
County Washington
Direction South
Interior
Interior Features Family Room Off Kitchen, Breakfast Area, Combination Kitchen/Dining, Combination Kitchen/Living, Kitchen - Table Space, Kitchen - Eat-In, Upgraded Countertops, Floor Plan - Open, Efficiency
Hot Water Electric
Cooling Central A/C, Programmable Thermostat, Heat Pump(s)
Equipment Dishwasher, Disposal, Dryer - Front Loading, Icemaker, Microwave, Refrigerator, Stove, Washer - Front Loading
Fireplace N
Window Features Double Pane
Appliance Dishwasher, Disposal, Dryer - Front Loading, Icemaker, Microwave, Refrigerator, Stove, Washer - Front Loading
Heat Source Electric
Exterior
Exterior Feature Patio(s)
Parking Features Covered Parking, Basement Garage, Underground, Garage Door Opener
Garage Spaces 1.0
Parking On Site 1
Fence Fully
Community Features Parking, Pets - Allowed, Renting
Utilities Available Cable TV Available
Amenities Available Bar/Lounge, Club House, Common Grounds, Elevator, Exercise Room, Fitness Center, Meeting Room, Party Room, Pool - Outdoor, Reserved/Assigned Parking, Security, Swimming Pool
Water Access N
Accessibility 2+ Access Exits, 36\"+ wide Halls, 32\"+ wide Doors, >84\" Garage Door, Doors - Lever Handle(s), Entry Slope <1', Level Entry - Main, Ramp - Main Level
Porch Patio(s)
Total Parking Spaces 1
Garage N
Private Pool N
Building
Story 1
Unit Features Hi-Rise 9+ Floors
Sewer Public Sewer
Water Public
Architectural Style Contemporary
Level or Stories 1
Additional Building Above Grade
Structure Type Dry Wall
New Construction N
Schools
Elementary Schools Amidon-Bowen
Middle Schools Jefferson Middle School Academy
High Schools Jackson-Reed
School District District Of Columbia Public Schools
Others
HOA Fee Include Common Area Maintenance,Ext Bldg Maint,Management,Insurance,Parking Fee,Pool(s),Reserve Funds,Sewer,Trash
Senior Community No
Tax ID 0699/N/2005
Ownership Condominium
Security Features Desk in Lobby,24 hour security,Main Entrance Lock,Smoke Detector
Acceptable Financing FHA, Cash, Conventional, Other, Negotiable
Listing Terms FHA, Cash, Conventional, Other, Negotiable
Financing FHA,Cash,Conventional,Other,Negotiable
Special Listing Condition Standard
Read Less
Want to know what your home might be worth? Contact us for a FREE valuation!

Our team is ready to help you sell your home for the highest possible price ASAP

Bought with Robert A Sanders • TTR Sotheby's International Realty

GET MORE INFORMATION





