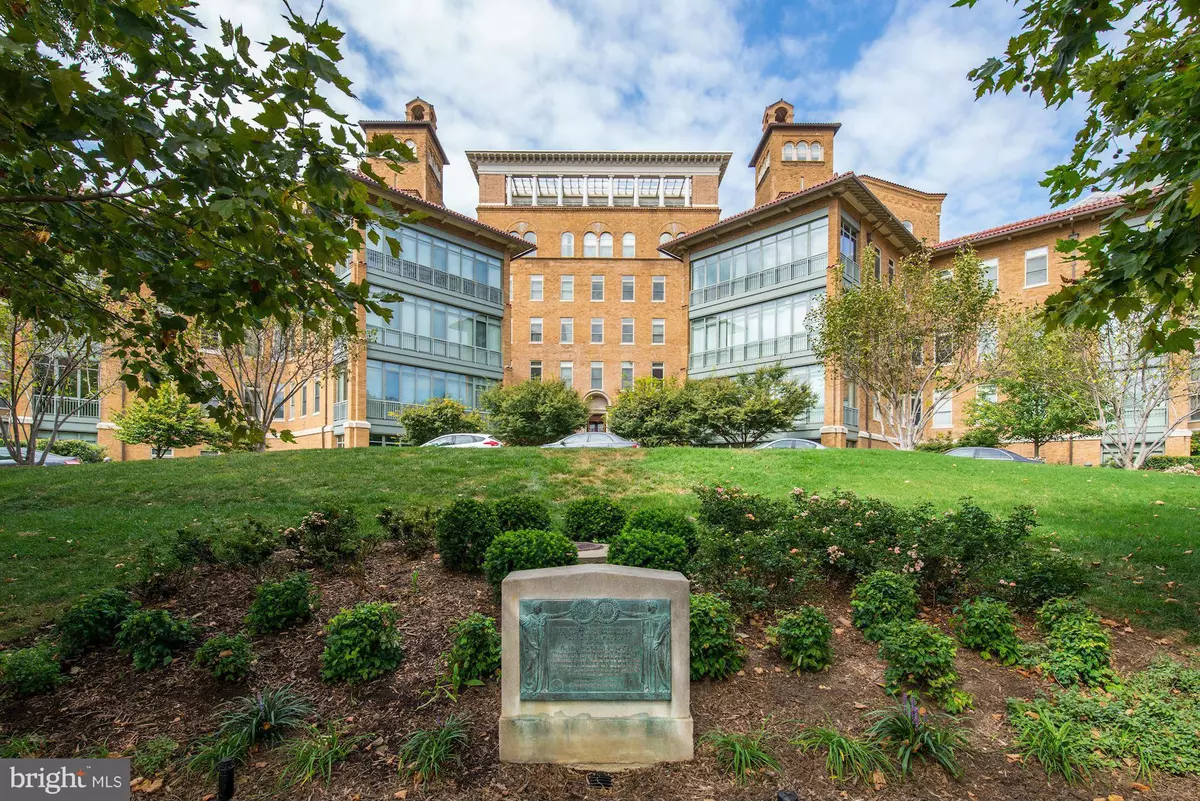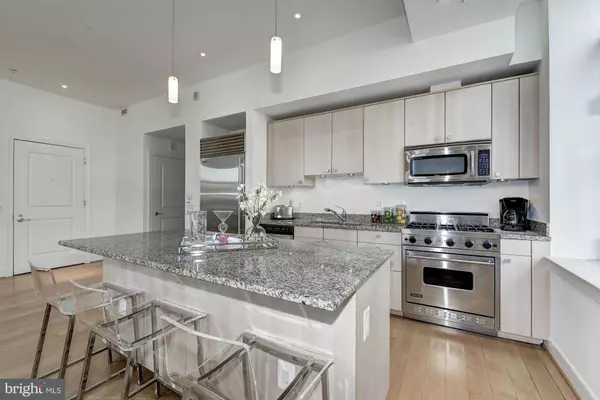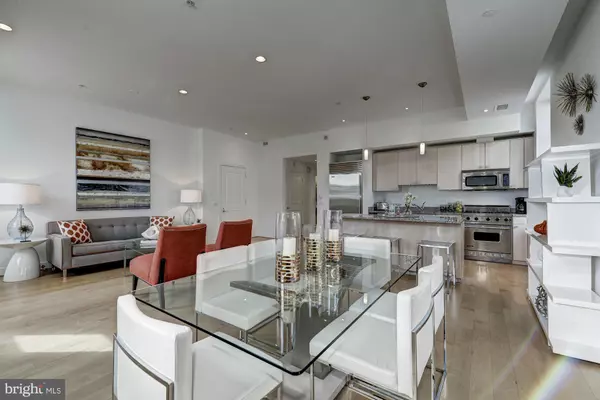$790,000
$799,000
1.1%For more information regarding the value of a property, please contact us for a free consultation.
2425 L ST NW #524 Washington, DC 20037
2 Beds
2 Baths
1,050 SqFt
Key Details
Sold Price $790,000
Property Type Condo
Sub Type Condo/Co-op
Listing Status Sold
Purchase Type For Sale
Square Footage 1,050 sqft
Price per Sqft $752
Subdivision Central
MLS Listing ID 1001374363
Sold Date 10/12/16
Style Contemporary
Bedrooms 2
Full Baths 1
Half Baths 1
Condo Fees $959/mo
HOA Y/N N
Abv Grd Liv Area 1,050
Originating Board MRIS
Year Built 2006
Annual Tax Amount $5,090
Tax Year 2015
Property Description
NEW LISTING!Sunny, pristine corner facing L St. Soaring ceilings, LARGE PRIVATE PATIO. Viking/Subzero/Poggenpohl kitch. Marble BA s; ample closets; W/D. Parking, gas, water, pool, gym, lounges incl in fee. PRIME PARKING SPACE/storage unit. Trader Joe's in bldg. 24 hr. security/concierge/3 guest suites/rooftop POOL/GYM. Nobu coming! Few blks to G-town, METROs, GWU, Wh Foods, Ken Cen, RCPk & more.
Location
State DC
County Washington
Rooms
Main Level Bedrooms 2
Interior
Interior Features Kitchen - Island, Kitchen - Gourmet, Primary Bath(s), Entry Level Bedroom, Upgraded Countertops, Elevator, Window Treatments, Wood Floors, Recessed Lighting, Floor Plan - Open
Hot Water Electric
Heating Central
Cooling Central A/C
Equipment Washer, Microwave, Dishwasher, Disposal, Refrigerator, Dryer - Front Loading, Exhaust Fan, Oven/Range - Gas
Fireplace N
Window Features Double Pane
Appliance Washer, Microwave, Dishwasher, Disposal, Refrigerator, Dryer - Front Loading, Exhaust Fan, Oven/Range - Gas
Heat Source Electric
Exterior
Exterior Feature Roof
Parking Features Garage Door Opener, Underground
Pool In Ground
Community Features Moving Fees Required, Moving In Times, Elevator Use, Pets - Allowed
Utilities Available Cable TV Available
Amenities Available Billiard Room, Pool - Outdoor, Security, Community Center, Elevator, Extra Storage, Meeting Room, Party Room, Common Grounds, Fitness Center, Exercise Room
Water Access N
Accessibility Elevator
Porch Roof
Garage N
Private Pool Y
Building
Story 1
Unit Features Mid-Rise 5 - 8 Floors
Sewer Public Sewer
Water Public
Architectural Style Contemporary
Level or Stories 1
Additional Building Above Grade
Structure Type 9'+ Ceilings
New Construction N
Schools
Elementary Schools School Without Walls At Francis - Stevens
High Schools Jackson-Reed
School District District Of Columbia Public Schools
Others
HOA Fee Include Management,Lawn Maintenance,Insurance,Parking Fee,Pool(s),Snow Removal,Sewer,Trash,Water,Reserve Funds,Gas,Heat,Custodial Services Maintenance,Ext Bldg Maint,Common Area Maintenance
Senior Community No
Tax ID 0025//2281
Ownership Condominium
Special Listing Condition Standard
Read Less
Want to know what your home might be worth? Contact us for a FREE valuation!

Our team is ready to help you sell your home for the highest possible price ASAP

Bought with Sharon A Myers Jordan • Berkshire Hathaway HomeServices PenFed Realty

GET MORE INFORMATION





