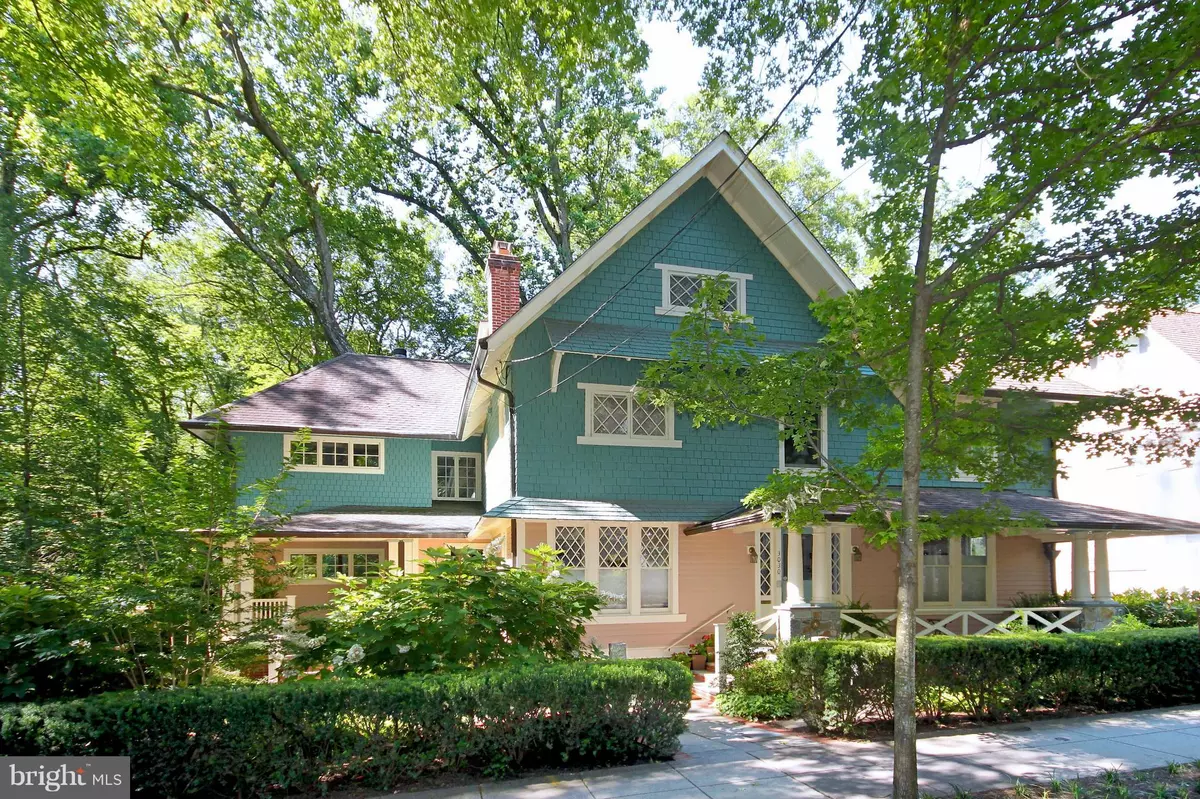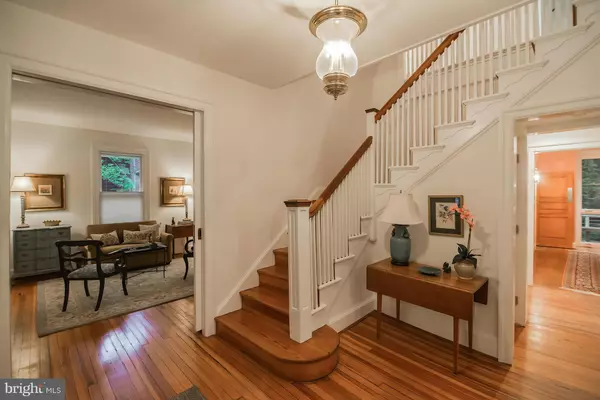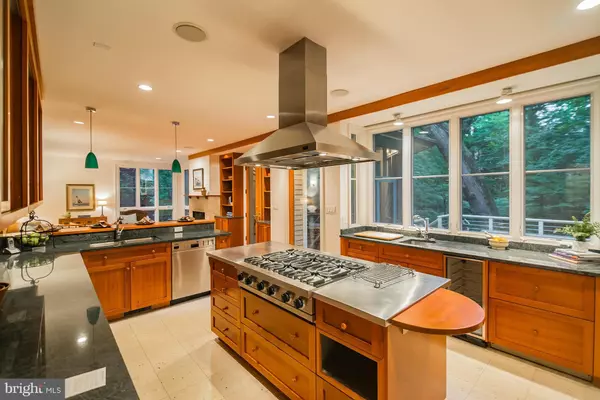$2,620,000
$2,750,000
4.7%For more information regarding the value of a property, please contact us for a free consultation.
3030 MACOMB ST NW Washington, DC 20008
5 Beds
5 Baths
5,159 SqFt
Key Details
Sold Price $2,620,000
Property Type Single Family Home
Sub Type Detached
Listing Status Sold
Purchase Type For Sale
Square Footage 5,159 sqft
Price per Sqft $507
Subdivision Cleveland Park
MLS Listing ID 1001370299
Sold Date 11/30/16
Style Victorian
Bedrooms 5
Full Baths 3
Half Baths 2
HOA Y/N N
Abv Grd Liv Area 4,309
Originating Board MRIS
Year Built 1903
Annual Tax Amount $23,064
Tax Year 2015
Lot Size 0.258 Acres
Acres 0.26
Lot Dimensions LotLength:100 X LotWidth:124 X LotDepth:134
Property Description
HUGE PRICE DROP! Classic 1903 Shingle-Style home in the heart of Cleveland Park. Completely renovated and expanded for an ideal blend of history & modernity. Large front porch, high ceilings, original pine floors, gourmet center-island kitchen, family room, master suite, updated bathrooms, geothermal central air, skylights, garage & large rear deck that overlooks wooded creek.
Location
State DC
County Washington
Direction North
Rooms
Other Rooms Living Room, Dining Room, Primary Bedroom, Sitting Room, Bedroom 2, Bedroom 3, Bedroom 4, Bedroom 5, Kitchen, Game Room, Family Room, Library, Foyer, Laundry, Office, Workshop, Attic
Basement Rear Entrance, Connecting Stairway, Outside Entrance, Side Entrance, Daylight, Full, Space For Rooms, Windows, Walkout Level, Full, Heated, Improved, Partially Finished, Shelving
Interior
Interior Features Kitchen - Gourmet, Combination Kitchen/Living, Kitchen - Island, Family Room Off Kitchen, Dining Area, Primary Bath(s), Upgraded Countertops, Crown Moldings, WhirlPool/HotTub, Wood Floors, Window Treatments, Built-Ins, Laundry Chute, Wainscotting, Floor Plan - Open, Floor Plan - Traditional
Hot Water 60+ Gallon Tank
Heating Geothermal Heat Pump, Forced Air
Cooling Geothermal, Central A/C
Fireplaces Number 3
Fireplaces Type Equipment, Fireplace - Glass Doors, Gas/Propane, Mantel(s)
Equipment Washer/Dryer Hookups Only, Cooktop, Microwave, Washer, Trash Compactor, Washer - Front Loading, Dryer - Front Loading, Disposal, Dishwasher, Humidifier, Refrigerator, Oven - Wall, Dryer, Exhaust Fan, Icemaker, Oven - Self Cleaning, Oven/Range - Gas, Range Hood, Water Dispenser, Water Heater, Water Heater - Tankless
Fireplace Y
Window Features Double Pane
Appliance Washer/Dryer Hookups Only, Cooktop, Microwave, Washer, Trash Compactor, Washer - Front Loading, Dryer - Front Loading, Disposal, Dishwasher, Humidifier, Refrigerator, Oven - Wall, Dryer, Exhaust Fan, Icemaker, Oven - Self Cleaning, Oven/Range - Gas, Range Hood, Water Dispenser, Water Heater, Water Heater - Tankless
Heat Source Geo-thermal
Exterior
Exterior Feature Deck(s), Patio(s), Porch(es), Screened
Parking Features Garage Door Opener
Garage Spaces 2.0
Fence Rear
Utilities Available DSL Available, Cable TV Available, Fiber Optics Available
View Y/N Y
Water Access N
View Scenic Vista, Street, Trees/Woods, Pasture
Roof Type Asphalt
Street Surface Paved,Access - On Grade
Accessibility None
Porch Deck(s), Patio(s), Porch(es), Screened
Road Frontage Public, City/County
Attached Garage 1
Total Parking Spaces 2
Garage Y
Private Pool N
Building
Lot Description Backs to Trees, Landscaping, Partly Wooded, Trees/Wooded, Private, Stream/Creek, Backs - Parkland, Premium
Story 3+
Foundation Slab
Sewer Public Sewer
Water Public
Architectural Style Victorian
Level or Stories 3+
Additional Building Above Grade, Below Grade
Structure Type 9'+ Ceilings,Dry Wall,Plaster Walls,Vaulted Ceilings,Wood Walls
New Construction N
Schools
Elementary Schools Eaton
Middle Schools Deal
High Schools Jackson-Reed
School District District Of Columbia Public Schools
Others
Senior Community No
Tax ID 2084//0029
Ownership Fee Simple
Security Features Main Entrance Lock,Motion Detectors,Monitored,Smoke Detector,Security System
Acceptable Financing Cash, FHA, VA
Listing Terms Cash, FHA, VA
Financing Cash,FHA,VA
Special Listing Condition Standard
Read Less
Want to know what your home might be worth? Contact us for a FREE valuation!

Our team is ready to help you sell your home for the highest possible price ASAP

Bought with Alyssa A Crilley • Washington Fine Properties, LLC

GET MORE INFORMATION





