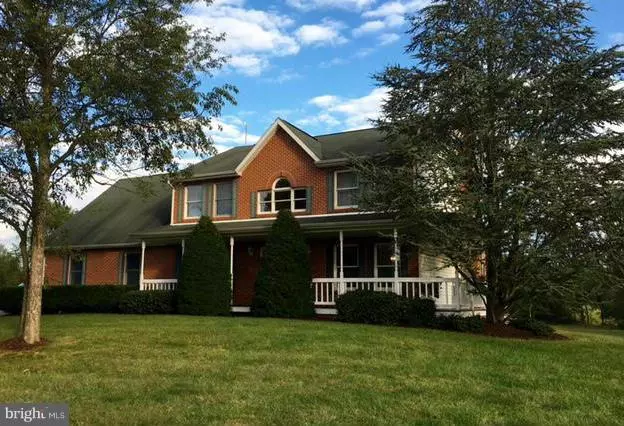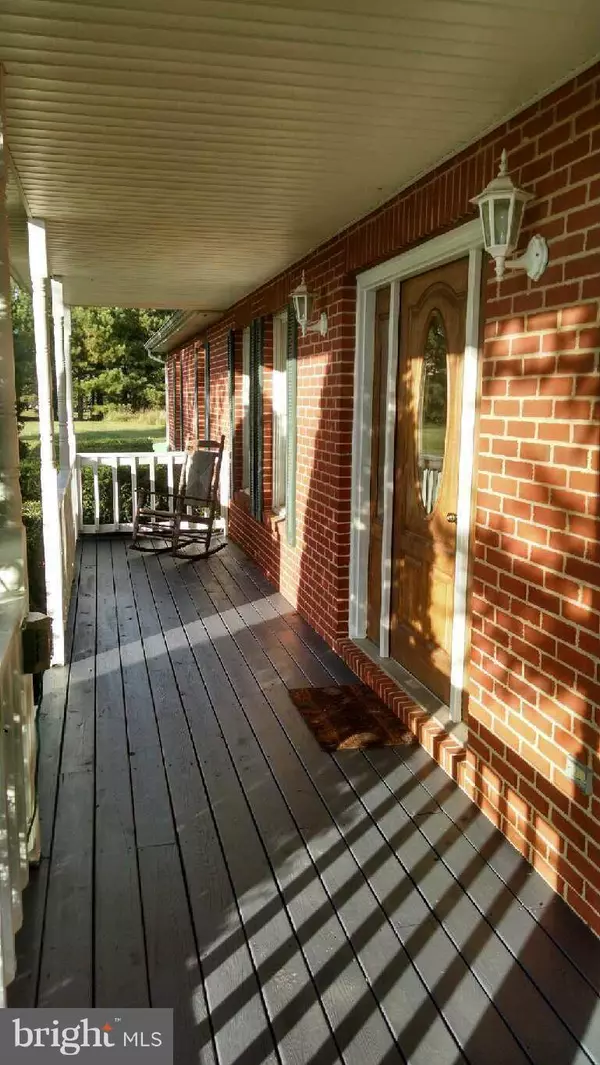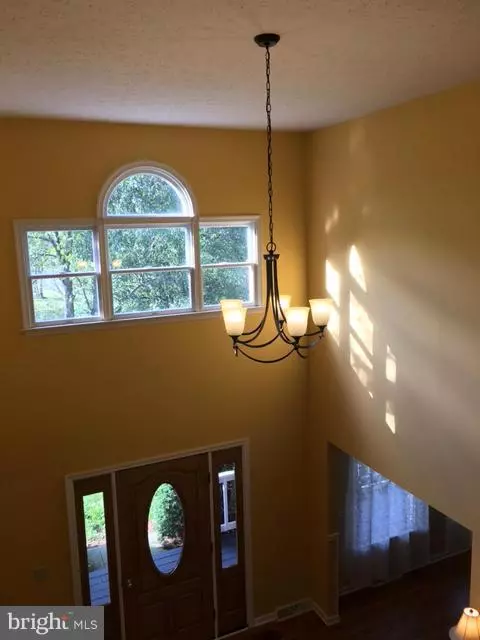$330,000
$364,000
9.3%For more information regarding the value of a property, please contact us for a free consultation.
100 HUNSPER LN Winchester, VA 22603
4 Beds
4 Baths
5 Acres Lot
Key Details
Sold Price $330,000
Property Type Single Family Home
Sub Type Detached
Listing Status Sold
Purchase Type For Sale
Subdivision Pleasant Valley Farms
MLS Listing ID 1001329635
Sold Date 01/31/17
Style Colonial
Bedrooms 4
Full Baths 3
Half Baths 1
HOA Fees $8/ann
HOA Y/N Y
Originating Board MRIS
Year Built 1997
Annual Tax Amount $1,975
Tax Year 2015
Lot Size 5.000 Acres
Acres 5.0
Property Description
Lovely home on 5+ flat acres. Lrg wrap-around porch and back deck to enjoy the private yard. Large 2-story entry with LOTS of natural light! (skylight in master bath) Huge detached 2-story barn/workshop. 3 car attached sideload garage. Fresh paint with new light fixtures and kitchen appliances. Finished bsmnt w/ "man cave" and wet bar. A very inviting home at a great price! Bring your horses!
Location
State VA
County Frederick
Zoning RA
Rooms
Other Rooms Living Room, Dining Room, Primary Bedroom, Bedroom 2, Bedroom 3, Bedroom 4, Kitchen, Game Room, Family Room, Foyer, Breakfast Room, Exercise Room, Laundry, Mud Room, Utility Room, Workshop, Attic
Basement Outside Entrance, Partially Finished
Interior
Interior Features Breakfast Area, Family Room Off Kitchen, Kitchen - Island, Kitchen - Table Space, Window Treatments, Primary Bath(s), Wet/Dry Bar, Wood Floors, Wood Stove, Chair Railings, Crown Moldings, Floor Plan - Traditional
Hot Water Electric
Heating Heat Pump(s), Wood Burn Stove, Forced Air, Hot Water
Cooling Heat Pump(s), Central A/C
Fireplaces Number 1
Equipment Dishwasher, Dryer - Front Loading, Icemaker, Oven - Single, Oven - Self Cleaning, ENERGY STAR Dishwasher, ENERGY STAR Freezer, ENERGY STAR Refrigerator, Exhaust Fan, Freezer, Refrigerator, Range Hood, Oven/Range - Electric, Stove, Washer, Water Heater
Fireplace Y
Window Features Palladian,Screens,Skylights,Wood Frame
Appliance Dishwasher, Dryer - Front Loading, Icemaker, Oven - Single, Oven - Self Cleaning, ENERGY STAR Dishwasher, ENERGY STAR Freezer, ENERGY STAR Refrigerator, Exhaust Fan, Freezer, Refrigerator, Range Hood, Oven/Range - Electric, Stove, Washer, Water Heater
Heat Source Bottled Gas/Propane, Electric
Exterior
Exterior Feature Deck(s), Wrap Around
Parking Features Garage Door Opener, Garage - Side Entry
View Y/N Y
Water Access N
View Garden/Lawn
Roof Type Asphalt
Accessibility 32\"+ wide Doors, >84\" Garage Door
Porch Deck(s), Wrap Around
Garage N
Private Pool N
Building
Lot Description Backs to Trees, Private, Open, Cul-de-sac
Story 3+
Sewer Septic Exists
Water Well
Architectural Style Colonial
Level or Stories 3+
Additional Building Storage Barn/Shed
Structure Type Dry Wall,2 Story Ceilings
New Construction N
Schools
Elementary Schools Apple Pie Ridge
Middle Schools Frederick County
High Schools James Wood
School District Frederick County Public Schools
Others
Senior Community No
Tax ID 37530
Ownership Fee Simple
Horse Feature Horses Allowed
Special Listing Condition Standard
Read Less
Want to know what your home might be worth? Contact us for a FREE valuation!

Our team is ready to help you sell your home for the highest possible price ASAP

Bought with D'Arcy D Amburn • Colony Realty
GET MORE INFORMATION





