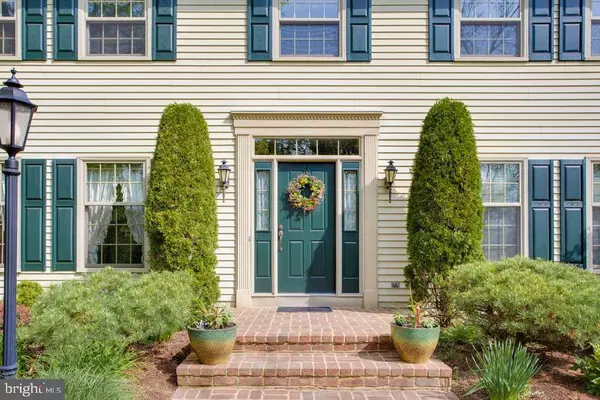$389,000
$389,000
For more information regarding the value of a property, please contact us for a free consultation.
1433 RAVEN HILL RD Mechanicsburg, PA 17055
4 Beds
3 Baths
2,869 SqFt
Key Details
Sold Price $389,000
Property Type Single Family Home
Sub Type Detached
Listing Status Sold
Purchase Type For Sale
Square Footage 2,869 sqft
Price per Sqft $135
Subdivision None Available
MLS Listing ID 1003206239
Sold Date 07/15/16
Style Traditional
Bedrooms 4
Full Baths 2
Half Baths 1
HOA Y/N N
Abv Grd Liv Area 2,869
Originating Board GHAR
Year Built 1974
Annual Tax Amount $4,900
Tax Year 2015
Lot Size 4.410 Acres
Acres 4.41
Property Description
Large 2-story on 4.5 acres in beautiful, upscale country location in Mech. Expansive "cook's" kitchen w/beautiful oak cabinetry & granite countertops w/large island! Rooms throughout are large-sizes & immaculately maintained. Family room w/coal stove, brick hearth & high-end built-ins! 1st floor laundry. "sunroom-like" office bright for those that work from home! This home is a 10! A joy to show.
Location
State PA
County Cumberland
Area Lower Allen Twp (14413)
Rooms
Other Rooms Dining Room, Primary Bedroom, Bedroom 2, Bedroom 4, Bedroom 5, Kitchen, Den, Bedroom 1, Sun/Florida Room, Laundry, Other
Basement Unfinished
Interior
Interior Features Kitchen - Eat-In, Formal/Separate Dining Room
Heating Coal, Other, Electric, Heat Pump(s), Oil
Cooling Ceiling Fan(s), Central A/C
Fireplaces Number 1
Equipment Dishwasher, Disposal, Refrigerator, Oven/Range - Electric
Fireplace Y
Appliance Dishwasher, Disposal, Refrigerator, Oven/Range - Electric
Exterior
Exterior Feature Patio(s)
Parking Features Garage Door Opener
Garage Spaces 2.0
Water Access N
Roof Type Composite
Accessibility None
Porch Patio(s)
Road Frontage Boro/Township, City/County
Total Parking Spaces 2
Garage Y
Building
Lot Description Cleared, Trees/Wooded
Story 2
Sewer Septic Exists
Water Well
Architectural Style Traditional
Level or Stories 2
Additional Building Above Grade
New Construction N
Schools
High Schools Cedar Cliff
School District West Shore
Others
Tax ID 13110272021
Ownership Other
SqFt Source Estimated
Security Features Smoke Detector
Acceptable Financing Conventional, VA, Cash
Listing Terms Conventional, VA, Cash
Financing Conventional,VA,Cash
Special Listing Condition Standard
Read Less
Want to know what your home might be worth? Contact us for a FREE valuation!

Our team is ready to help you sell your home for the highest possible price ASAP

Bought with CHRIS SHERBOCKER • TeamPete Realty Services, Inc.
GET MORE INFORMATION





