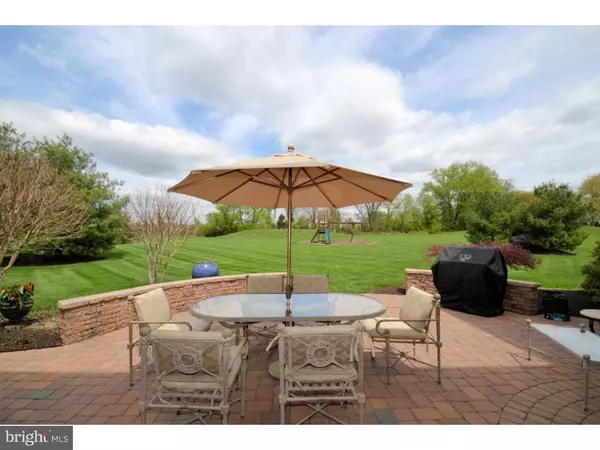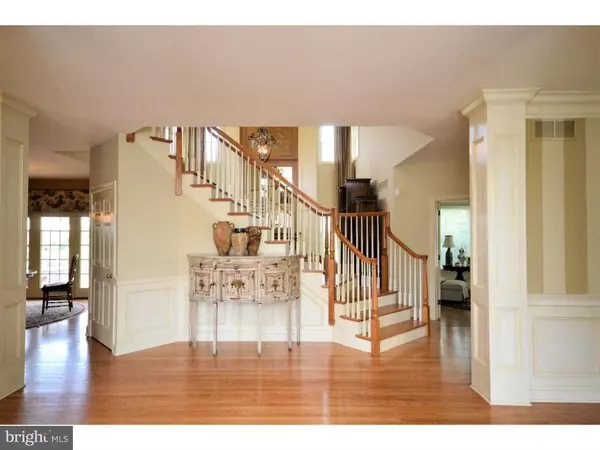$699,900
$699,900
For more information regarding the value of a property, please contact us for a free consultation.
8 HAMPSHIRE DR Warminster, PA 18974
4 Beds
4 Baths
3,914 SqFt
Key Details
Sold Price $699,900
Property Type Single Family Home
Sub Type Detached
Listing Status Sold
Purchase Type For Sale
Square Footage 3,914 sqft
Price per Sqft $178
Subdivision West Wynd
MLS Listing ID 1002571241
Sold Date 06/26/15
Style Colonial
Bedrooms 4
Full Baths 3
Half Baths 1
HOA Fees $35/ann
HOA Y/N Y
Abv Grd Liv Area 3,914
Originating Board TREND
Year Built 2001
Annual Tax Amount $12,149
Tax Year 2015
Lot Size 1.220 Acres
Acres 1.22
Lot Dimensions 154 X 370
Property Description
TRUE ELEGANCE IN COUNCIL ROCK NORTH SCHOOL DISTRICT... This stunning custom brick-faced colonial is situated on 1.22 acres in West Wynd Estates, a subdivision in Northampton Township. The Governor's Circle greets you with beautiful mature trees and meticulously manicured grounds. Noteworthy is the beautiful site finished red oak hardwood floors throughout the main level, and the "new" custom red oak hardwood flooring throughout the second level. Enter into an elegant two story Foyer pointing to the center turned staircase, punctuated by two old world chandeliers. Both the Living and Dining Rooms are graced with 9' ceilings, crown moldings, wainscoting, custom Hunter Douglas Silhouette window shadings and custom protected windows. The heart of the home is the dramatic two story Family Room featuring 19' custom draperies and a two story gas fireplace with a granite hearth, custom walls, mirror and mural by master craftsman, Kevin N Smith. The Chefs Kitchen boasts 54" custom solid wood cherry cabinets, walk-in pantry, custom GE Monogram refrigerator with custom panels, granite countertops, large center island, adjacent breakfast room with egress via French doors to the expansive "EP Henry" patio with wall seating, long distance views and treed property lines. Retreat to the huge, opulent Master Suite and sitting room, a luxurious bath, and a dressing room complete with cherry wood vanity and a custom linen closet. Special highlights include 'his/her" custom walk-in closet, with their impressive size and an extra Bonus Room, ideal for a private office, exercise room or craft space. Three additional bedrooms, including a princess suite with a private bath and a Jack/Jill bath for bedrooms three and four as well as a spacious second floor sitting/loft area complete the upper level. Special amenities include a Three-Car side entry garage, two zone HVAC systems, Professional Landscape Lighting, accenting the home and illuminating grounds, a protective automatic Generac electric generator, Rainbird Irrigation, and Central Security alarm. One of West Wynd's most usable/flat parcel makes for perfect entertaining and childrens' play on giant Rainbow Playscape. 8 Hampshire Drive is for the most discerning buyer to come in and enjoy the benefits of a truly elegant home in Council Rock North School District.
Location
State PA
County Bucks
Area Northampton Twp (10131)
Zoning AR
Rooms
Other Rooms Living Room, Dining Room, Primary Bedroom, Bedroom 2, Bedroom 3, Kitchen, Family Room, Bedroom 1, Laundry, Other, Attic
Basement Full, Unfinished, Drainage System
Interior
Interior Features Primary Bath(s), Kitchen - Island, Butlers Pantry, WhirlPool/HotTub, Sprinkler System, Kitchen - Eat-In
Hot Water Propane
Heating Propane, Forced Air, Zoned
Cooling Central A/C
Flooring Wood, Tile/Brick
Fireplaces Number 1
Fireplaces Type Marble, Gas/Propane
Equipment Cooktop, Oven - Wall, Oven - Double, Oven - Self Cleaning, Dishwasher, Refrigerator, Built-In Microwave
Fireplace Y
Window Features Bay/Bow
Appliance Cooktop, Oven - Wall, Oven - Double, Oven - Self Cleaning, Dishwasher, Refrigerator, Built-In Microwave
Heat Source Bottled Gas/Propane
Laundry Main Floor
Exterior
Exterior Feature Patio(s)
Parking Features Inside Access, Garage Door Opener, Oversized
Garage Spaces 6.0
Utilities Available Cable TV
Water Access N
Roof Type Pitched,Shingle
Accessibility None
Porch Patio(s)
Total Parking Spaces 6
Garage N
Building
Lot Description Level, Trees/Wooded, Front Yard, Rear Yard, SideYard(s)
Story 2
Foundation Concrete Perimeter
Sewer On Site Septic
Water Well
Architectural Style Colonial
Level or Stories 2
Additional Building Above Grade
Structure Type 9'+ Ceilings
New Construction N
Schools
Elementary Schools Wrightstown
Middle Schools Newtown
High Schools Council Rock High School North
School District Council Rock
Others
HOA Fee Include Common Area Maintenance
Tax ID 31-010-002-022
Ownership Fee Simple
Security Features Security System
Read Less
Want to know what your home might be worth? Contact us for a FREE valuation!

Our team is ready to help you sell your home for the highest possible price ASAP

Bought with Joseph F Gioia Sr. • RE/MAX 2000

GET MORE INFORMATION





