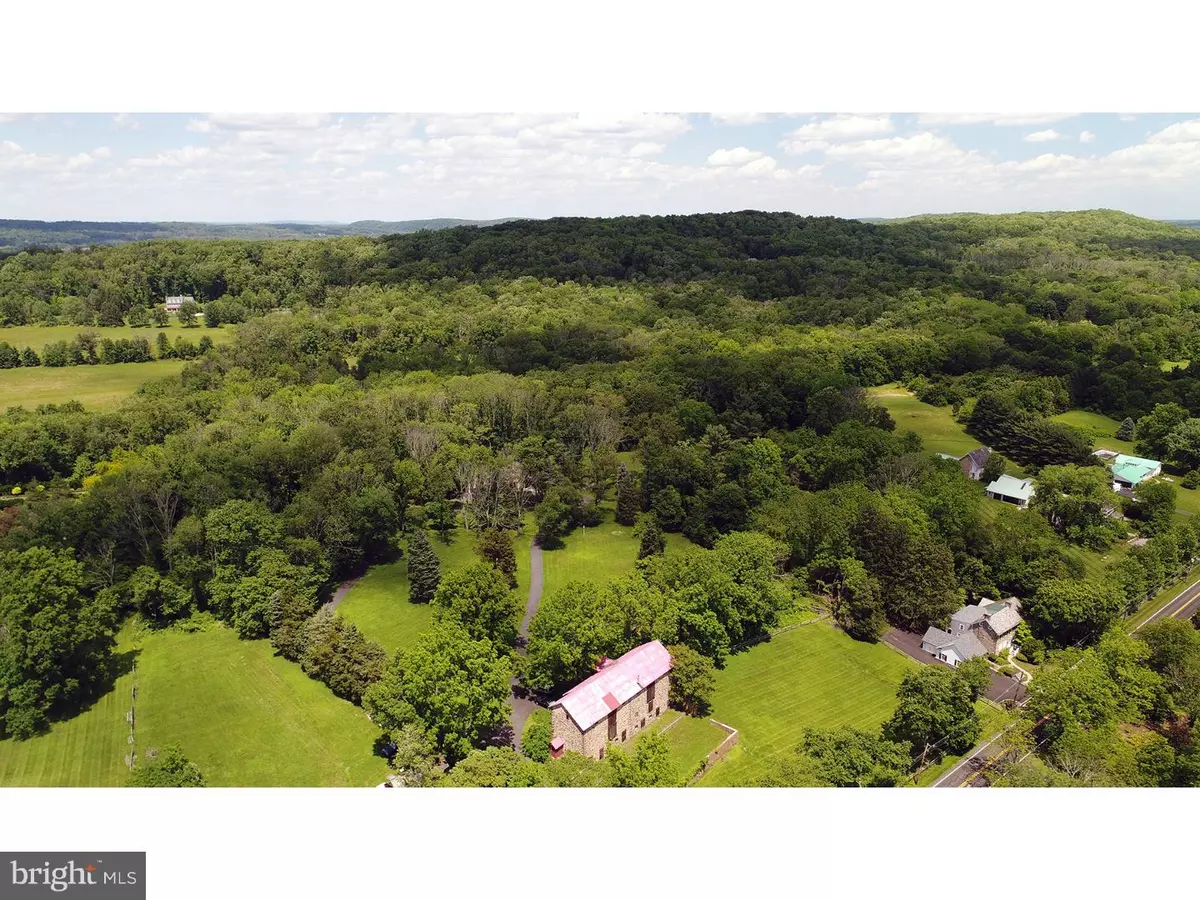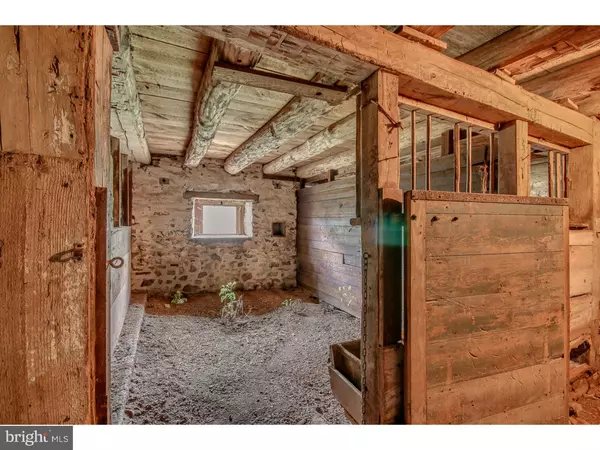$1,350,000
$1,590,000
15.1%For more information regarding the value of a property, please contact us for a free consultation.
359 PINEVILLE RD Newtown, PA 18940
4 Beds
4 Baths
3,903 SqFt
Key Details
Sold Price $1,350,000
Property Type Single Family Home
Sub Type Detached
Listing Status Sold
Purchase Type For Sale
Square Footage 3,903 sqft
Price per Sqft $345
Subdivision Jericho Hill
MLS Listing ID 1002587193
Sold Date 08/29/17
Style Farmhouse/National Folk
Bedrooms 4
Full Baths 3
Half Baths 1
HOA Y/N N
Abv Grd Liv Area 3,903
Originating Board TREND
Year Built 1968
Annual Tax Amount $8,183
Tax Year 2017
Lot Size 25.710 Acres
Acres 25.71
Lot Dimensions IRREGULAR
Property Description
Proudly Offering now, the lone barn in Upper Makefield Township, Pa that was built in two sections, in early 1800's. This Stone Bank barn, is situated on 25.7 acres , along with a 3900+ sq ft custom built Farmhouse reproduction . With your own vision, "Penny Pot" Farm may make your dreams come true! Low Taxes(8,046. yearly). The handsomely built Historic Wiggins Double Bank Barn depicts their dates, respectively, in 1807 and 1833. The barn has three floors and includes full stable facilities and workshop. Also on the property is a Stone and Cedar sided reproduction Farmhouse, providing 4, possibly 5 bedrooms, 3 1/2 baths, three fireplaces, and ample closet space. Four zoned heating and cooling. Hardwood flooring in most rooms. Offered too, is a versatile floor plan with gourmet kitchen, banquet sized dining room, and stunning library with floor to ceiling cherry bookshelves, plenty of windows, and amazing views. Exposed beams in the great room with stone fireplace and bay window. Large mud room/laundry room with 2 closets, powder room and lots of cabinet space, are also found on the first floor. Partially finished basement (walk-out), with full bath and in-law suite possibilities, and a gym. Nice 20' x 20' foot gazebo. Please note, the following improvements, or additions have been made by the Owner: Total new, bump out kitchen with cherry cabinets and granite counter tops and skylight; partially finished basement creating a second den with a full bathroom; enclosing former porch and creating a banquet sized dining room; remodeled all full bathrooms and finished the two car garage with insulation and sheet rock. The property is in Act 319, Forestry Program. Home Warranty included . Make an appointment today,to see "Penny Pot" and spend some time on this vast property. It is like being in your own park! ( The Offer for The advertised accommodation, for a Luxurious Beach Front Condo for 2, for one week for 5 years , May thru October, in Anguilla, ends, July 31, 2017) Property also for lease . See 6986565 !
Location
State PA
County Bucks
Area Upper Makefield Twp (10147)
Zoning JM
Rooms
Other Rooms Living Room, Dining Room, Primary Bedroom, Bedroom 2, Bedroom 3, Kitchen, Family Room, Bedroom 1, Laundry, Other, Attic
Basement Full, Outside Entrance
Interior
Interior Features Primary Bath(s), Kitchen - Island, Butlers Pantry, Skylight(s), Ceiling Fan(s), Attic/House Fan, Water Treat System, Exposed Beams, Stall Shower, Dining Area
Hot Water Oil, S/W Changeover
Heating Oil, Electric, Hot Water, Baseboard, Zoned
Cooling Central A/C
Flooring Wood, Tile/Brick, Stone
Fireplaces Type Stone
Equipment Cooktop, Built-In Range, Oven - Wall, Oven - Double, Oven - Self Cleaning, Dishwasher, Refrigerator
Fireplace N
Window Features Bay/Bow
Appliance Cooktop, Built-In Range, Oven - Wall, Oven - Double, Oven - Self Cleaning, Dishwasher, Refrigerator
Heat Source Oil, Electric
Laundry Main Floor
Exterior
Exterior Feature Deck(s), Patio(s), Porch(es)
Parking Features Inside Access, Garage Door Opener, Oversized
Garage Spaces 5.0
Fence Other
Utilities Available Cable TV
Roof Type Shingle
Accessibility None
Porch Deck(s), Patio(s), Porch(es)
Total Parking Spaces 5
Garage N
Building
Lot Description Irregular, Open, Trees/Wooded, Front Yard, Rear Yard, SideYard(s)
Story 2
Foundation Brick/Mortar
Sewer On Site Septic
Water Well
Architectural Style Farmhouse/National Folk
Level or Stories 2
Additional Building Above Grade
Structure Type 9'+ Ceilings
New Construction N
Schools
High Schools Council Rock High School North
School District Council Rock
Others
Senior Community No
Tax ID 47-004-006
Ownership Fee Simple
Security Features Security System
Acceptable Financing Conventional
Horse Feature Paddock
Listing Terms Conventional
Financing Conventional
Read Less
Want to know what your home might be worth? Contact us for a FREE valuation!

Our team is ready to help you sell your home for the highest possible price ASAP

Bought with Joseph J McKernan Jr. • Coldwell Banker Hearthside
GET MORE INFORMATION





