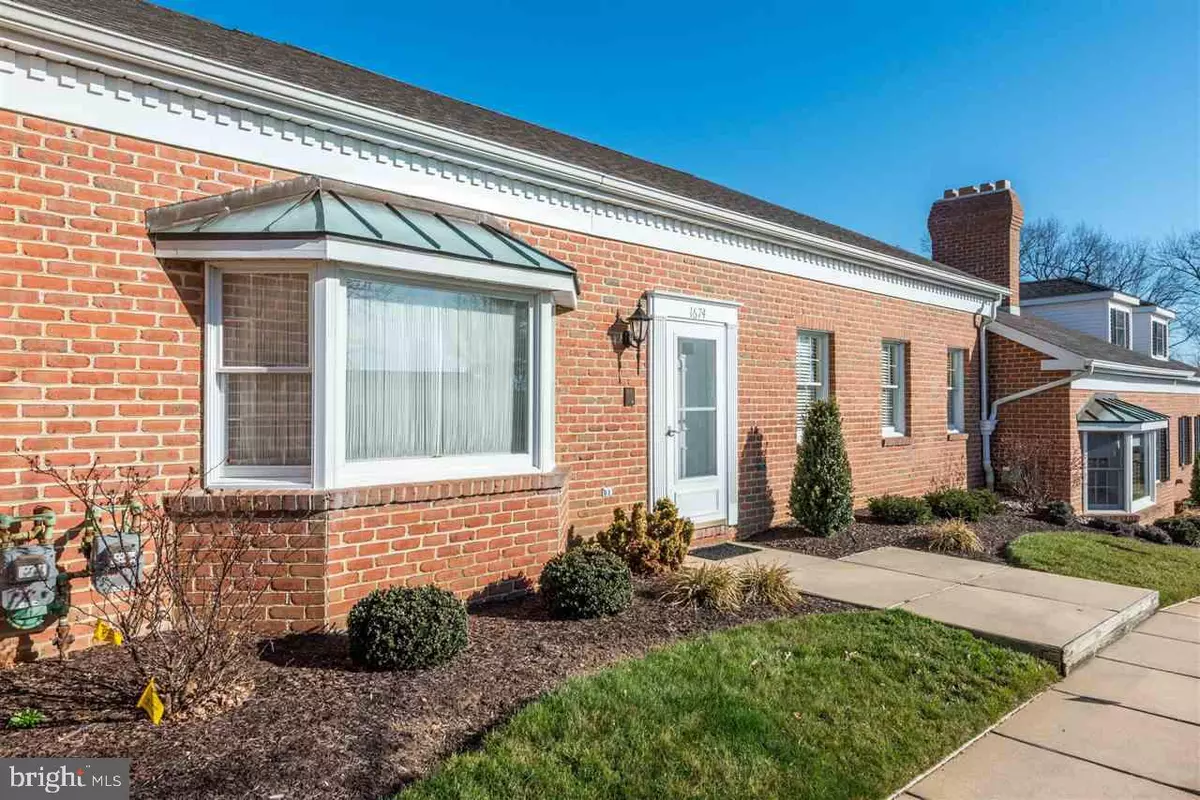$185,000
$192,500
3.9%For more information regarding the value of a property, please contact us for a free consultation.
1674 WYNTRE BROOKE DR York Twp, PA 17403
3 Beds
3 Baths
2,480 SqFt
Key Details
Sold Price $185,000
Property Type Condo
Sub Type Condo/Co-op
Listing Status Sold
Purchase Type For Sale
Square Footage 2,480 sqft
Price per Sqft $74
Subdivision Wyntre Brooke
MLS Listing ID 1003033255
Sold Date 07/10/17
Style Cape Cod,Colonial
Bedrooms 3
Full Baths 3
HOA Fees $215/mo
HOA Y/N Y
Abv Grd Liv Area 2,480
Originating Board RAYAC
Year Built 1984
Property Description
Location at a premium. This Wyntre Brooke condo adjacent to the Apple Hill Medical Center neighborhood and minutes from Route 83. Large living room with a gas log fireplace. Separate dining area. 1st floor Owners suite with a walk-in closet, 1st floor laundry. Comfortable den/BR with a wet bar. 2nd floor has an expansive rec room/guest quarters with a full bath and tons of storage and built-ins. Get ready for Spring with your fenced patio area.
Location
State PA
County York
Area York Twp (15254)
Zoning RESIDENTIAL
Direction South
Rooms
Other Rooms Living Room, Other, Storage Room
Basement None
Main Level Bedrooms 2
Interior
Interior Features Central Vacuum, Breakfast Area, Entry Level Bedroom, Formal/Separate Dining Room, Kitchen - Eat-In
Hot Water Natural Gas
Heating Forced Air, Programmable Thermostat
Cooling Central A/C, Programmable Thermostat
Fireplaces Type Gas/Propane, Flue for Stove, Equipment
Equipment Cooktop, Oven/Range - Electric, Intercom, Dishwasher, Built-In Microwave, Washer, Dryer, Refrigerator, Oven - Single
Fireplace N
Window Features Insulated
Appliance Cooktop, Oven/Range - Electric, Intercom, Dishwasher, Built-In Microwave, Washer, Dryer, Refrigerator, Oven - Single
Heat Source Natural Gas
Laundry Main Floor
Exterior
Exterior Feature Patio(s)
Parking Features Garage Door Opener
Garage Spaces 1.0
Utilities Available DSL Available
Water Access N
Roof Type Shingle,Asphalt
Accessibility 32\"+ wide Doors, Roll-in Shower, 36\"+ wide Halls
Porch Patio(s)
Road Frontage Public, Boro/Township, City/County
Attached Garage 1
Total Parking Spaces 1
Garage Y
Building
Lot Description Other
Story 5
Unit Features Garden 1 - 4 Floors
Sewer Public Sewer
Water Public
Architectural Style Cape Cod, Colonial
Level or Stories 1.5
Additional Building Above Grade, Below Grade
New Construction N
Schools
Middle Schools Dallastown Area
High Schools Dallastown Area
School District Dallastown Area
Others
HOA Fee Include Insurance,Reserve Funds,Ext Bldg Maint,Other,Lawn Maintenance,Snow Removal
Tax ID 6754000HI0327D0C0015
Ownership Other
SqFt Source Estimated
Security Features Smoke Detector,Security System
Acceptable Financing Conventional
Listing Terms Conventional
Financing Conventional
Read Less
Want to know what your home might be worth? Contact us for a FREE valuation!

Our team is ready to help you sell your home for the highest possible price ASAP

Bought with Renee Lloyd • Century 21 Dale Realty Co.

GET MORE INFORMATION





