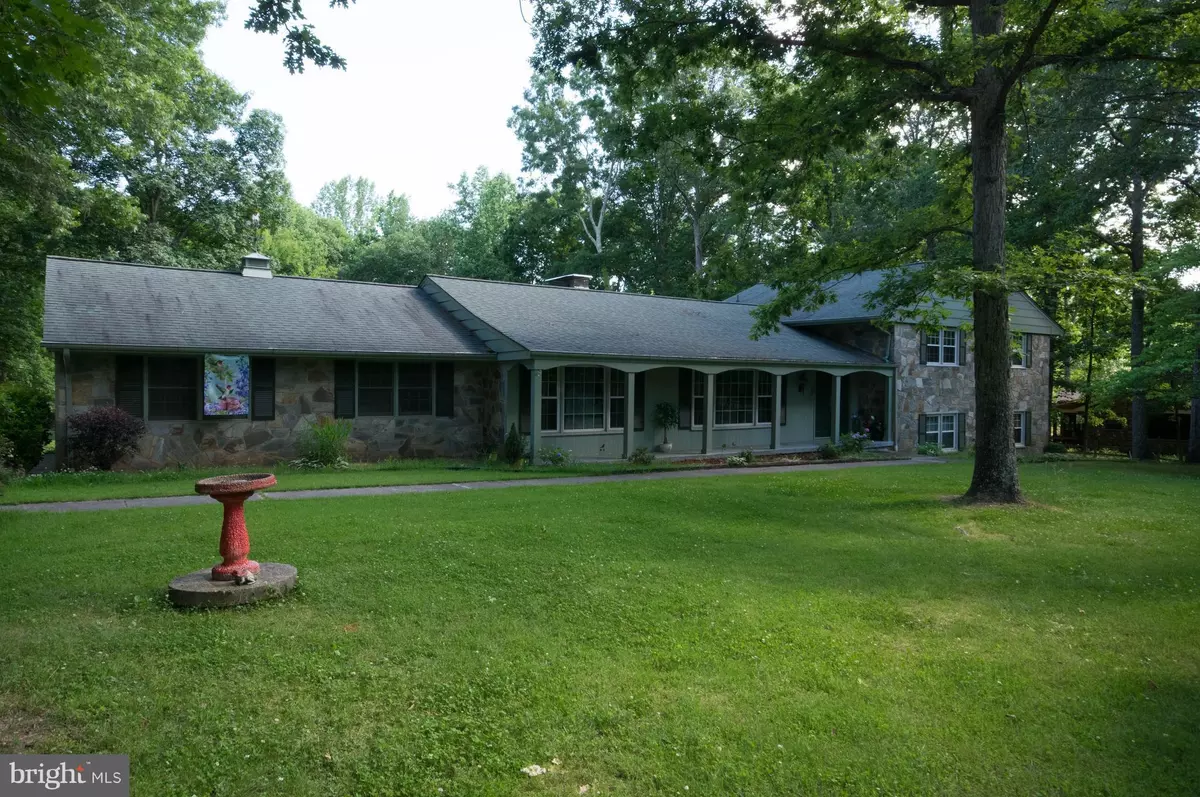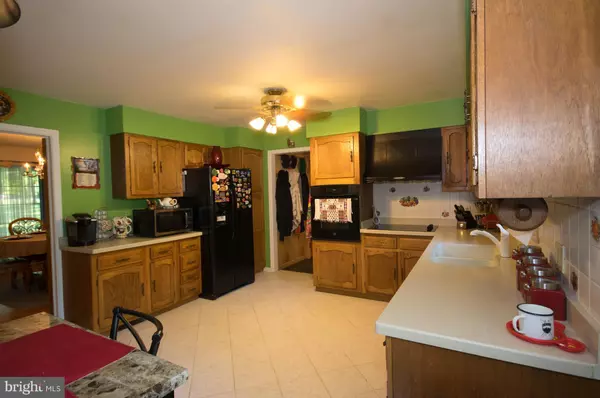$355,000
$355,000
For more information regarding the value of a property, please contact us for a free consultation.
85 RICHARDS FERRY RD Fredericksburg, VA 22406
4 Beds
4 Baths
2.14 Acres Lot
Key Details
Sold Price $355,000
Property Type Single Family Home
Sub Type Detached
Listing Status Sold
Purchase Type For Sale
Subdivision None Available
MLS Listing ID 1000803443
Sold Date 08/02/17
Style Split Level
Bedrooms 4
Full Baths 4
HOA Y/N N
Originating Board MRIS
Year Built 1971
Annual Tax Amount $3,271
Tax Year 2016
Lot Size 2.143 Acres
Acres 2.14
Property Description
Wow! This home just keeps going. 4 levels! 4 bedrooms, 4 full baths, 2 Family rooms, All levels offer natural light and windows. Over 2 acres with large shade trees. Large deck overlooks yard. This home offers privacy yet is only minutes to stores, shopping and commuter options.
Location
State VA
County Stafford
Zoning A2
Rooms
Other Rooms Living Room, Dining Room, Primary Bedroom, Bedroom 2, Bedroom 3, Bedroom 4, Kitchen, Game Room, Family Room, Basement, Other, Office
Basement Side Entrance, Rear Entrance, Outside Entrance, Sump Pump, Daylight, Full, Connecting Stairway, Full, Fully Finished, Heated, Walkout Level
Interior
Interior Features Kitchen - Country, Kitchen - Table Space, Dining Area, Kitchen - Eat-In, Window Treatments, Primary Bath(s), Wet/Dry Bar, Wood Floors, Other
Hot Water Electric
Cooling Central A/C
Fireplaces Number 2
Fireplaces Type Equipment, Fireplace - Glass Doors, Mantel(s), Screen
Equipment Washer/Dryer Hookups Only, Central Vacuum, Dishwasher, Disposal, Dryer, Humidifier, Intercom, Oven - Wall, Refrigerator, Washer, Water Heater, Cooktop
Fireplace Y
Appliance Washer/Dryer Hookups Only, Central Vacuum, Dishwasher, Disposal, Dryer, Humidifier, Intercom, Oven - Wall, Refrigerator, Washer, Water Heater, Cooktop
Heat Source Oil
Exterior
Exterior Feature Deck(s)
Parking Features Garage Door Opener
Garage Spaces 4.0
Carport Spaces 2
Fence Board
Water Access N
Accessibility None
Porch Deck(s)
Attached Garage 2
Total Parking Spaces 4
Garage Y
Private Pool N
Building
Lot Description Backs to Trees, Partly Wooded, Private
Story 3+
Sewer Septic = # of BR
Water Well
Architectural Style Split Level
Level or Stories 3+
Additional Building Shed
New Construction N
Schools
Elementary Schools Hartwood
Middle Schools T. Benton Gayle
School District Stafford County Public Schools
Others
Senior Community No
Tax ID 35- - - -16H
Ownership Fee Simple
Special Listing Condition Standard
Read Less
Want to know what your home might be worth? Contact us for a FREE valuation!

Our team is ready to help you sell your home for the highest possible price ASAP

Bought with Marina C Caminos • Preferred Real Estate

GET MORE INFORMATION





