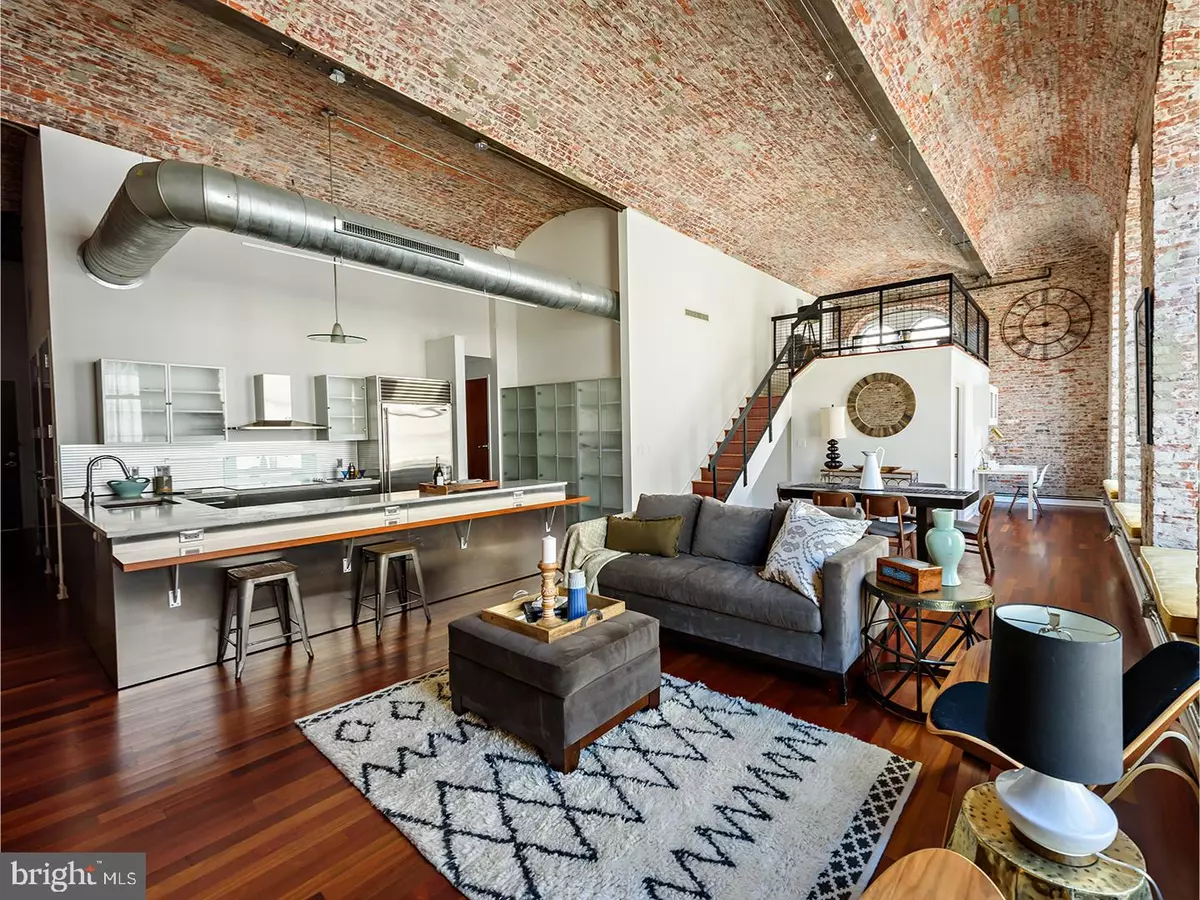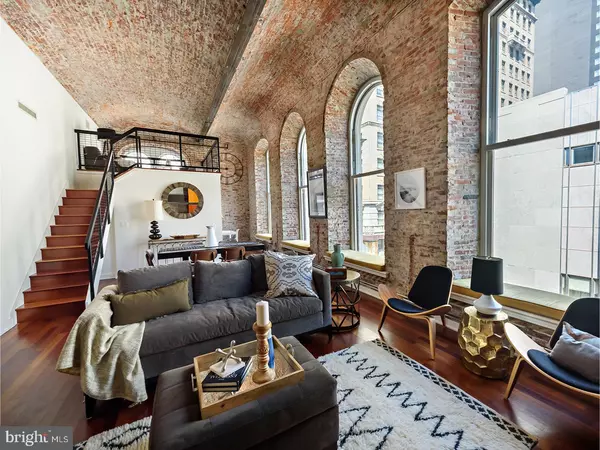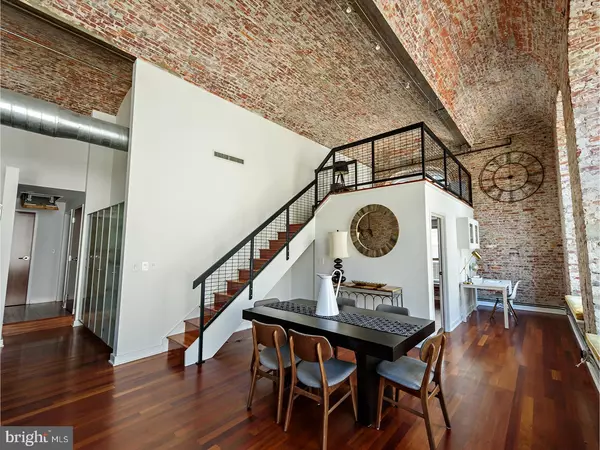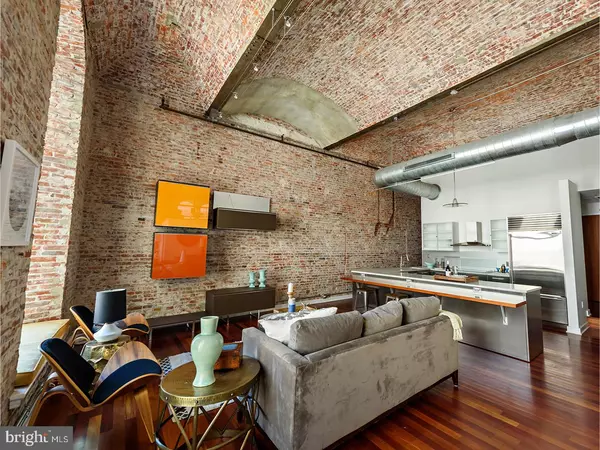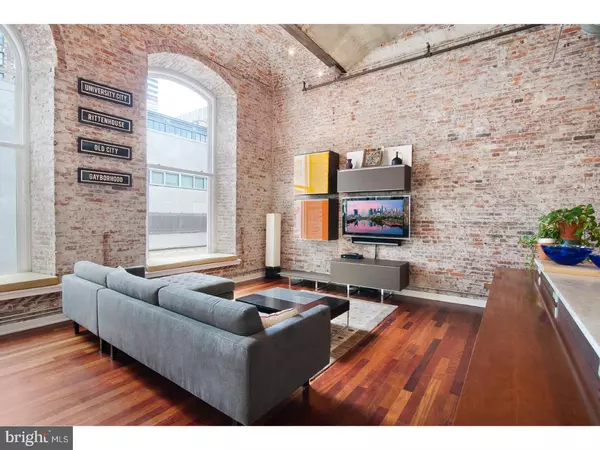$885,000
$925,000
4.3%For more information regarding the value of a property, please contact us for a free consultation.
105 S 12TH ST #300 Philadelphia, PA 19107
2 Beds
2 Baths
1,725 SqFt
Key Details
Sold Price $885,000
Property Type Single Family Home
Sub Type Unit/Flat/Apartment
Listing Status Sold
Purchase Type For Sale
Square Footage 1,725 sqft
Price per Sqft $513
Subdivision Center City
MLS Listing ID 1000306489
Sold Date 11/20/17
Style Contemporary
Bedrooms 2
Full Baths 2
HOA Fees $750/mo
HOA Y/N N
Abv Grd Liv Area 1,725
Originating Board TREND
Year Built 1918
Annual Tax Amount $8,203
Tax Year 2017
Lot Dimensions 0X0
Property Description
Welcome to your new showcase suite, an absolute premier loft residence in the historic White Building, a structure dating back to 1867. This corner unit is a 1725 Sq Ft 2 bedroom/2 Baths unit, featuring contemporary finish-es integrated into the original architectural details. Designed for comfort and entertaining by Goldman Properties, your huge open living space show-cases brick barrel-vaulted brick ceilings that are 15 feet high, and six 12'x4' windows that line both Chestnut and 12th street. The high-end kitchen offers Carrera marble counter tops with breakfast bar, Pedini cabinetry and drawers, Bosch stainless appliances and Sub-Zero fridge, and Bosch washer/dryer. Solid core doors throughout, and Brazilian cherry-wood finished floors span your home. In additional to storage spaces being available in the basement of the building, your loft includes an additional 200 sq ft of storage in the attic (not included in the 1725 sq ft living space). The White Building is a professionally managed, well run building with a newly integrated intercom system. It has secure on-site storage rooms available, a bike room, a small fitness center and is home to Unite fitness center in the Mezzanine for an additional fee). Pet Friendly, and located in the heart of Washington Square West and Midtown Village, this is one of Philadelphia's trendiest and most vibrant neighborhoods. The East Market mega project is currently in the works, which is slated to be a game changer in the neighborhood, offering MOM's Organic Market, new restaurants and coffee shops, a promenade called Chestnut Walk, new retail, and additional residential units. All this on top of being steps away from award winning restaurants like Barbuzzo, Lolita, Zavinio, El Vez, Capogiro. Live music at Time, Chris's Jazz Cafe, and Fergies is just around the corner, plus all your high end and boutique shopping needs are within your reach. You will be close to Rittenhouse and Washington Square parks, and have easy access to local and regional trains, major highways and the Philadelphia International Airport. 1 Car Parking, Prepaid Parking for 1 year. Additional car parking available at an additional expense.
Location
State PA
County Philadelphia
Area 19107 (19107)
Zoning CMX5
Direction Northwest
Rooms
Other Rooms Living Room, Dining Room, Primary Bedroom, Kitchen, Family Room, Bedroom 1, Laundry, Attic
Basement Full
Interior
Interior Features Breakfast Area
Hot Water Electric
Heating Electric, Forced Air
Cooling Central A/C
Flooring Wood
Fireplace N
Heat Source Electric
Laundry Main Floor
Exterior
Garage Spaces 4.0
Water Access N
Accessibility None
Total Parking Spaces 4
Garage N
Building
Lot Description Corner
Sewer Public Sewer
Water Public
Architectural Style Contemporary
Additional Building Above Grade
New Construction N
Schools
Elementary Schools Gen. George A. Mccall School
Middle Schools Gen. George A. Mccall School
High Schools Frankford
School District The School District Of Philadelphia
Others
Pets Allowed Y
HOA Fee Include Common Area Maintenance,Ext Bldg Maint,Snow Removal,Trash,Insurance,Health Club
Senior Community No
Tax ID 888038478
Ownership Condominium
Pets Allowed Case by Case Basis
Read Less
Want to know what your home might be worth? Contact us for a FREE valuation!

Our team is ready to help you sell your home for the highest possible price ASAP

Bought with Stephanie M MacDonald

GET MORE INFORMATION

