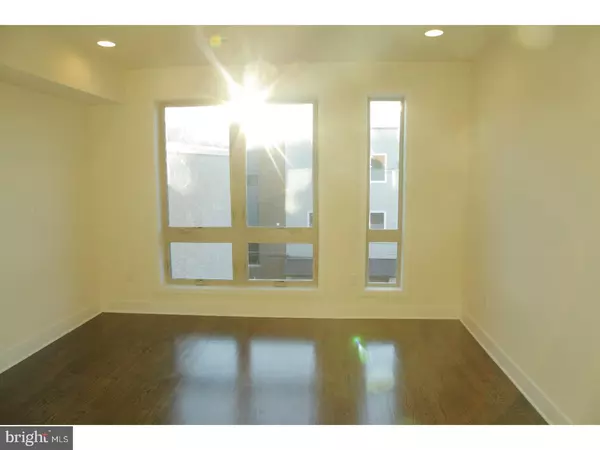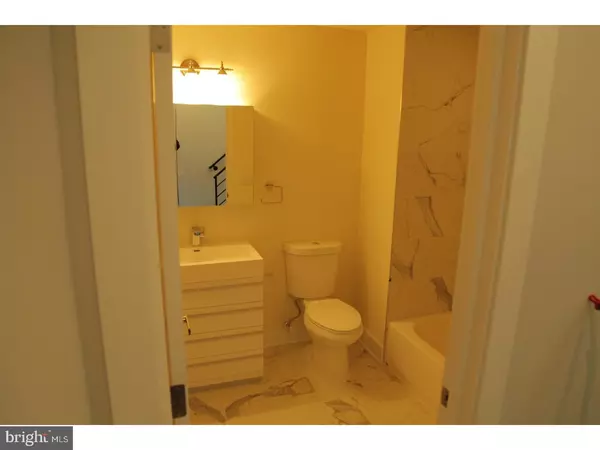$661,500
$669,000
1.1%For more information regarding the value of a property, please contact us for a free consultation.
1323 CREASE ST Philadelphia, PA 19125
3 Beds
4 Baths
2,800 SqFt
Key Details
Sold Price $661,500
Property Type Townhouse
Sub Type Interior Row/Townhouse
Listing Status Sold
Purchase Type For Sale
Square Footage 2,800 sqft
Price per Sqft $236
Subdivision Fishtown
MLS Listing ID 1003211445
Sold Date 03/10/17
Style Contemporary
Bedrooms 3
Full Baths 4
HOA Y/N N
Abv Grd Liv Area 2,800
Originating Board TREND
Year Built 2017
Tax Year 2017
Lot Size 2,260 Sqft
Acres 0.05
Lot Dimensions 20X113
Property Description
Welcome to 1323 Crease Street! This stunning new construction townhouse has an amazing location in the heart of Fishtown! Your brand new custom home will feature an open concept living space, full size roof deck, 3 bedrooms and 4 bathrooms. As you enter the home you will find the garage and hallway to a bedroom with full bath on the ground level. On the second floor you will be greeted by the extra high ceilings and open split level layout featuring a large living & dining area in addition to a lavish eat-in kitchen with stainless steel appliances, sleekly tiled back splash, 42 inch tall cabinets and over-sized island for dining and entertaining. As you ascend to the third floor you will find two bedrooms both complete with transom windows, ample closet space, beautiful woodwork, hardwood floors and great natural light. The third floor also features an extremely spacious master bedroom suite with walk-in closet, vaulted ceilings, large picture windows, as well as a spectacular master bath with walk-in tiled shower and seamless glass doors, his and hers double vanity and laundry room located next to the master suite in the hall. Last but not least, is the amazing roof top deck with 360 views of Philadelphia, a gas line for grilling and lighting around the whole area. Still looking for that extra media room or living space? The full finished basement offers the perfect solution! This beautiful home also comes with the a huge back yard, extra driveway parking space and the option to select you own finishes and even add upgrades such as a built-in gas fireplace with granite mantle or custom smart home technology. With a pending 10-year tax abatement, amazing location one block from Frankford Ave shopping, great parks, easy access to I-95 and tons of restaurants, you won't want to miss this one! Schedule you showing today!
Location
State PA
County Philadelphia
Area 19125 (19125)
Zoning RSA5
Rooms
Other Rooms Living Room, Dining Room, Primary Bedroom, Bedroom 2, Kitchen, Bedroom 1
Basement Full
Interior
Interior Features Kitchen - Eat-In
Hot Water Natural Gas
Heating Gas
Cooling Central A/C
Fireplace N
Heat Source Natural Gas
Laundry Upper Floor
Exterior
Garage Spaces 3.0
Water Access N
Accessibility None
Total Parking Spaces 3
Garage N
Building
Story 3+
Sewer Public Sewer
Water Public
Architectural Style Contemporary
Level or Stories 3+
Additional Building Above Grade
New Construction Y
Schools
School District The School District Of Philadelphia
Others
Senior Community No
Tax ID 181050100
Ownership Fee Simple
Read Less
Want to know what your home might be worth? Contact us for a FREE valuation!

Our team is ready to help you sell your home for the highest possible price ASAP

Bought with Daniel Sandoval • RE/MAX Access
GET MORE INFORMATION





