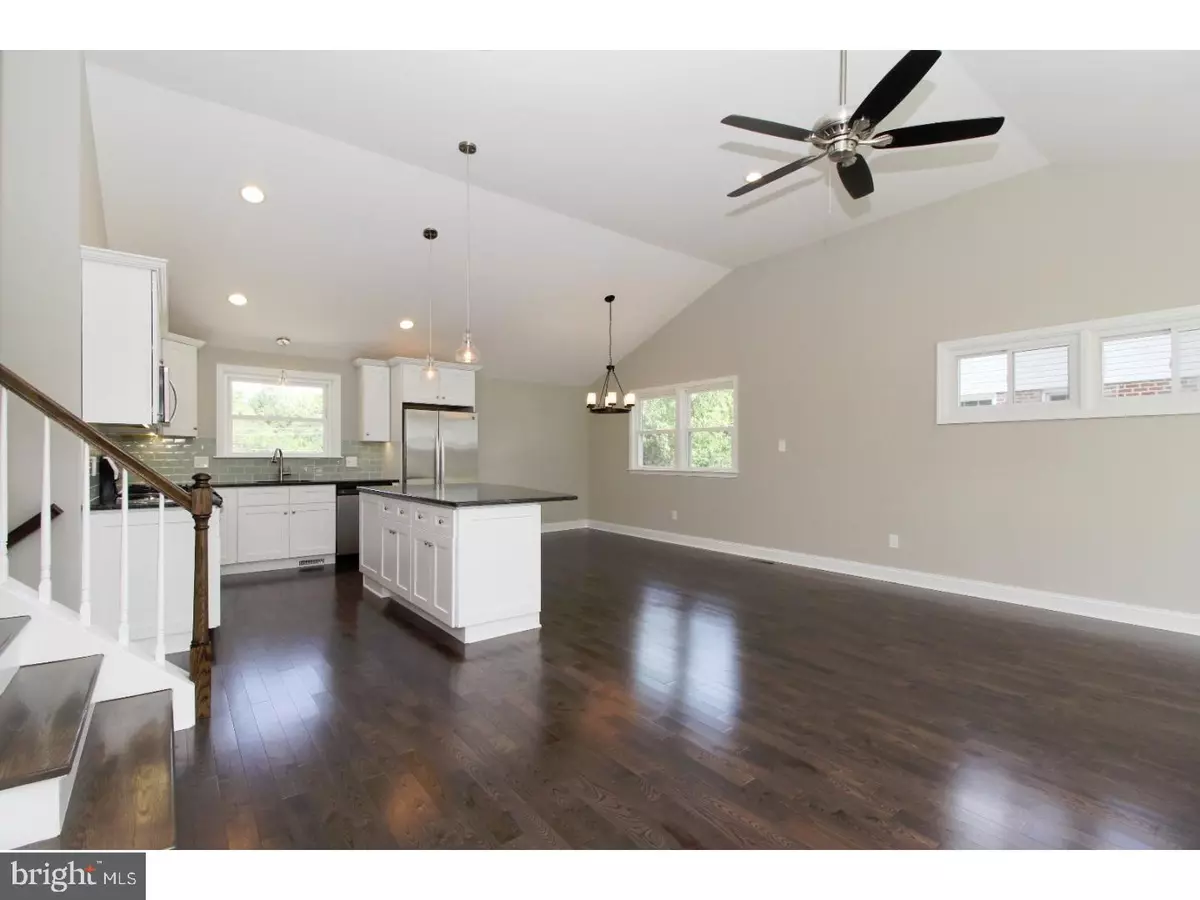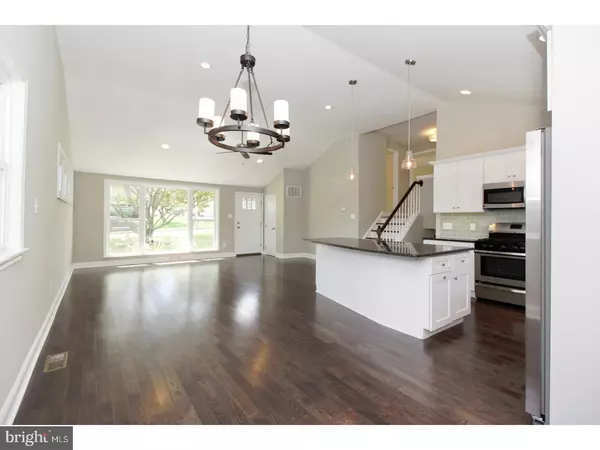$385,000
$394,600
2.4%For more information regarding the value of a property, please contact us for a free consultation.
451 MADDOCK RD Springfield, PA 19064
3 Beds
3 Baths
1,800 SqFt
Key Details
Sold Price $385,000
Property Type Single Family Home
Sub Type Detached
Listing Status Sold
Purchase Type For Sale
Square Footage 1,800 sqft
Price per Sqft $213
Subdivision Spring Valley Farm
MLS Listing ID 1000382439
Sold Date 11/07/17
Style Colonial,Split Level
Bedrooms 3
Full Baths 2
Half Baths 1
HOA Y/N N
Abv Grd Liv Area 1,800
Originating Board TREND
Year Built 1956
Annual Tax Amount $6,720
Tax Year 2017
Lot Size 0.260 Acres
Acres 0.26
Lot Dimensions 66X120
Property Description
"Honey stop the car" as this is one you must see. The curb appeal invites you, but once you step inside you will be glad you did. The main level has ceiling has been raised to a shed style for that immediate wow factor once you enter with highat lighting and ceiling fan. The open floor plan allows for an amazing "great" room space with 3/4" hardwood floors throughout, a beautiful kitchen with glass tile backsplash, high end and soft close cabinetry with undercabinet lighting, a large island with pendant lighting ideal for entertaining, granite counters, and stainless steel appliances. Ascend a few steps to the bedroom level that features a spacious master bedroom with en suite bath featuring ceramic tile flooring and shower surround with glass inlay, 2 additional bedrooms, and beautifully renovated hall bath with pedestal sink, ceramic tile floor and tub surround also with glass inlay, and convenient linen shelving. The lower level boasts a generous family room with fireplace, a laundry laundry and storage room with outside access to the rear patio and yard as well as a convenient and spacious half bath. The home is finished off with family room access to the lowest level, which is a 29'x19' 2 car garage allowing for parking of 2 cars and lots of storage space! Additional amenities include new dimensional roof, new vinyl windows, new high efficiency HVAC, close to major arteries like 320, 420, 476, and route 1, close to schools and desirable Springfield Literacy (K-1) center, shopping of all kinds, and so much more! Make your appointment today!
Location
State PA
County Delaware
Area Springfield Twp (10442)
Zoning R
Rooms
Other Rooms Living Room, Dining Room, Primary Bedroom, Bedroom 2, Kitchen, Family Room, Bedroom 1, Laundry
Basement Full
Interior
Interior Features Kitchen - Island, Breakfast Area
Hot Water Electric
Heating Forced Air
Cooling Central A/C
Flooring Wood, Fully Carpeted, Tile/Brick
Fireplaces Number 1
Fireplace Y
Heat Source Natural Gas
Laundry Lower Floor
Exterior
Exterior Feature Patio(s)
Garage Spaces 5.0
Water Access N
Roof Type Shingle
Accessibility None
Porch Patio(s)
Total Parking Spaces 5
Garage N
Building
Story Other
Sewer Public Sewer
Water Public
Architectural Style Colonial, Split Level
Level or Stories Other
Additional Building Above Grade
New Construction N
Schools
High Schools Springfield
School District Springfield
Others
Senior Community No
Tax ID 42-00-03669-00
Ownership Fee Simple
Acceptable Financing Conventional, VA, FHA 203(b)
Listing Terms Conventional, VA, FHA 203(b)
Financing Conventional,VA,FHA 203(b)
Read Less
Want to know what your home might be worth? Contact us for a FREE valuation!

Our team is ready to help you sell your home for the highest possible price ASAP

Bought with Hansen Cheng • Elite Realty
GET MORE INFORMATION





