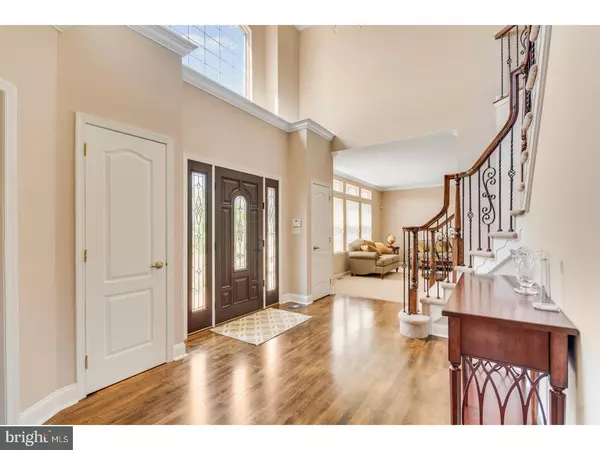$455,000
$474,000
4.0%For more information regarding the value of a property, please contact us for a free consultation.
413 HARVEST MILL WAY Mullica Hill, NJ 08062
4 Beds
3 Baths
3,464 SqFt
Key Details
Sold Price $455,000
Property Type Single Family Home
Sub Type Detached
Listing Status Sold
Purchase Type For Sale
Square Footage 3,464 sqft
Price per Sqft $131
Subdivision Brookside
MLS Listing ID 1000358403
Sold Date 03/19/18
Style Contemporary
Bedrooms 4
Full Baths 2
Half Baths 1
HOA Fees $13/ann
HOA Y/N Y
Abv Grd Liv Area 3,464
Originating Board TREND
Year Built 2001
Annual Tax Amount $11,647
Tax Year 2017
Lot Size 1.010 Acres
Acres 1.01
Lot Dimensions 140X220
Property Description
Many custom changes grace this executive home on large lot in Brookside! You'll love the highly upgraded gourmet Kitchen/Breakfast Room with custom cabinetry & high end appliances, expanded island w/wine cooler and gorgeous travertine flooring. Impressive 2 sty foyer with rich hardwoods, wrought iron, custom moldings and paint. Upscale and classy living and dining rooms with vaulted ceiling in living room and architectural windows. Inviting family room w/gas-log fireplace, arched windows & more. Breakfast room with 9'slider leads to very custom paver-patio & spacious rear yard...professionally landscaped & maintained. First floor study with built-in cabinetry. Large laundry room with side door entry. Upstairs you'll find a gorgeous Master suite w/whirlpool tub, calming colors & many fine architectural details. Spacious rooms & smart design. Traditional decorating through-out, newer carpeting upstairs, full basement, impressive front elevation. Beautiful home. Schedule your tour today!
Location
State NJ
County Gloucester
Area Harrison Twp (20808)
Zoning R1
Rooms
Other Rooms Living Room, Dining Room, Primary Bedroom, Bedroom 2, Bedroom 3, Kitchen, Family Room, Library, Bedroom 1, Laundry, Other, Attic
Basement Full, Unfinished
Interior
Interior Features Primary Bath(s), Kitchen - Island, Butlers Pantry, Ceiling Fan(s), Dining Area
Hot Water Natural Gas
Cooling Central A/C
Flooring Wood, Fully Carpeted, Tile/Brick
Fireplaces Number 1
Fireplaces Type Gas/Propane
Equipment Oven - Wall, Oven - Double, Oven - Self Cleaning, Dishwasher, Refrigerator
Fireplace Y
Appliance Oven - Wall, Oven - Double, Oven - Self Cleaning, Dishwasher, Refrigerator
Heat Source Natural Gas
Laundry Main Floor
Exterior
Exterior Feature Patio(s)
Garage Spaces 4.0
Utilities Available Cable TV
Water Access N
Accessibility None
Porch Patio(s)
Attached Garage 2
Total Parking Spaces 4
Garage Y
Building
Lot Description Corner
Story 2
Foundation Brick/Mortar
Sewer On Site Septic
Water Public
Architectural Style Contemporary
Level or Stories 2
Additional Building Above Grade
Structure Type 9'+ Ceilings
New Construction N
Schools
Middle Schools Clearview Regional
High Schools Clearview Regional
School District Clearview Regional Schools
Others
HOA Fee Include Common Area Maintenance
Senior Community No
Tax ID 08-00029 02-00027
Ownership Fee Simple
Security Features Security System
Read Less
Want to know what your home might be worth? Contact us for a FREE valuation!

Our team is ready to help you sell your home for the highest possible price ASAP

Bought with Patricia Davino • Art Duffield Realty

GET MORE INFORMATION





