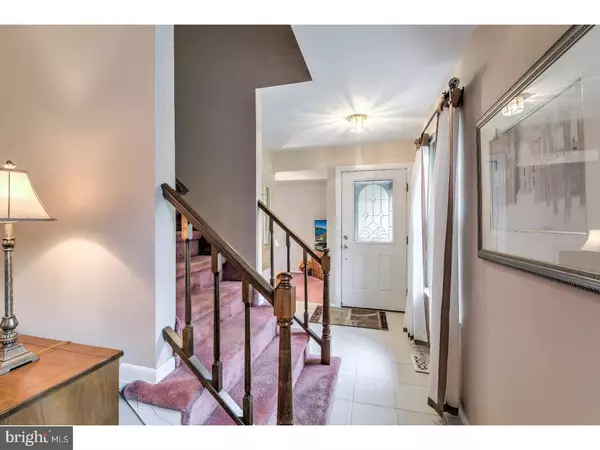$247,000
$242,000
2.1%For more information regarding the value of a property, please contact us for a free consultation.
13 BEEKMAN PL Cherry Hill, NJ 08002
4 Beds
3 Baths
1,935 SqFt
Key Details
Sold Price $247,000
Property Type Single Family Home
Sub Type Detached
Listing Status Sold
Purchase Type For Sale
Square Footage 1,935 sqft
Price per Sqft $127
Subdivision The Maples
MLS Listing ID 1004117761
Sold Date 03/15/18
Style Colonial
Bedrooms 4
Full Baths 2
Half Baths 1
HOA Y/N N
Abv Grd Liv Area 1,935
Originating Board TREND
Year Built 1980
Annual Tax Amount $8,253
Tax Year 2017
Lot Size 0.275 Acres
Acres 0.27
Lot Dimensions 105X114
Property Description
This well kept, four bedroom, 2 1/2 bath home located in The Maples section of Cherry Hill has been lovingly maintained by it's original owners. The home sits on a charming treed lot with a large custom E.P. Henry paver driveway and walkway. The interior features a formal living room and dining room, a freshly painted family room with gas fireplace, and a large main floor laundry room (washer & dryer included!). The recently updated kitchen shines with 42" wood cabinets, Granite topped counters, hardwood flooring and a full appliance package. The NEW GE stainless Refrigerator, Range, Microwave and Dishwasher are all included! The owners have replaced the windows throughout the home, the over sized garage has been insulated and an ADT alarm system has been installed. Step out back and enjoy the 14' 22' rear deck, perfect for entertaining! This super clean home is move in ready!
Location
State NJ
County Camden
Area Cherry Hill Twp (20409)
Zoning RES
Rooms
Other Rooms Living Room, Dining Room, Primary Bedroom, Bedroom 2, Bedroom 3, Kitchen, Family Room, Bedroom 1, Laundry
Interior
Interior Features Primary Bath(s), Butlers Pantry, Ceiling Fan(s), Kitchen - Eat-In
Hot Water Electric
Heating Gas, Forced Air
Cooling Central A/C
Flooring Wood, Fully Carpeted, Vinyl, Tile/Brick
Fireplaces Number 1
Fireplaces Type Gas/Propane
Equipment Built-In Range, Dishwasher, Disposal
Fireplace Y
Window Features Energy Efficient,Replacement
Appliance Built-In Range, Dishwasher, Disposal
Heat Source Natural Gas
Laundry Main Floor
Exterior
Exterior Feature Deck(s), Porch(es)
Parking Features Oversized
Garage Spaces 1.0
Utilities Available Cable TV
Water Access N
Roof Type Shingle
Accessibility None
Porch Deck(s), Porch(es)
Attached Garage 1
Total Parking Spaces 1
Garage Y
Building
Lot Description Irregular, Front Yard, Rear Yard, SideYard(s)
Story 2
Sewer Public Sewer
Water Public
Architectural Style Colonial
Level or Stories 2
Additional Building Above Grade
New Construction N
Schools
Middle Schools Carusi
High Schools Cherry Hill High - West
School District Cherry Hill Township Public Schools
Others
Senior Community No
Tax ID 09-00288 04-00004
Ownership Fee Simple
Security Features Security System
Read Less
Want to know what your home might be worth? Contact us for a FREE valuation!

Our team is ready to help you sell your home for the highest possible price ASAP

Bought with Non Subscribing Member • Non Member Office
GET MORE INFORMATION





