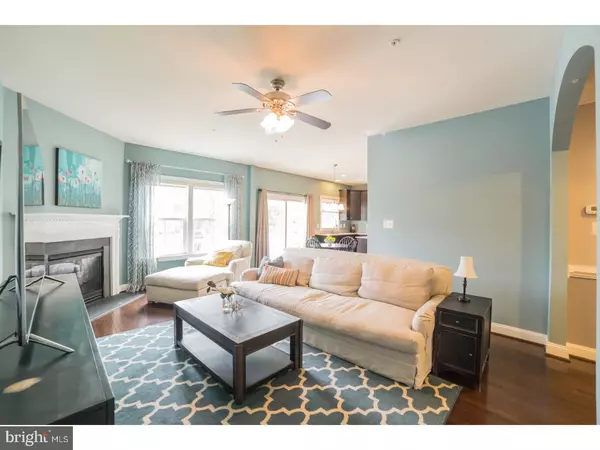$476,000
$484,900
1.8%For more information regarding the value of a property, please contact us for a free consultation.
511 DEBORAH CT Warrington, PA 18976
4 Beds
4 Baths
3,000 SqFt
Key Details
Sold Price $476,000
Property Type Single Family Home
Sub Type Twin/Semi-Detached
Listing Status Sold
Purchase Type For Sale
Square Footage 3,000 sqft
Price per Sqft $158
Subdivision Penrose Walk
MLS Listing ID 1002621939
Sold Date 09/08/17
Style Traditional
Bedrooms 4
Full Baths 3
Half Baths 1
HOA Fees $140/mo
HOA Y/N Y
Abv Grd Liv Area 3,000
Originating Board TREND
Year Built 2014
Annual Tax Amount $6,936
Tax Year 2017
Lot Size 10,113 Sqft
Acres 0.23
Lot Dimensions 68X148
Property Description
This is the home you've been waiting for! Welcome to 511 Deborah Court, a stunning "3 years young" 4 bedroom 3.5 bath Carriage home with over $35,000 in Builder Options PLUS an additional $20,000 in after-settlement improvements, including the addition of a new stylish full bath located downstairs in the spacious finished walkout basement which also featuring recessed lighting , premium carpet, custom paint and 2 large storage areas. This home is situated on a private cul-de-sac in the boutique community of Penrose Walk in much sought after Central Bucks School District, and has all of the space and luxurious ammenities of a newer single home without the price tag! - with almost 3000'ft of living space, an oversized 2 car driveway and deep lot with brand new high end fencing. This expanded Misthaven model has a welcoming floorplan featuring 9' ceilings, a turned staircase, and many upgrades such as hardwood flooring and trim package. The kitchen, which opens to the Living Room for easy flow, features upgraded granite countertops and center island, 42" cabinetry, and GE including a gas cooktop, wall oven and microwave and a separate pantry. Sliding glass doors lead from the kitchen to the large maintenance-free deck overlooking large fully fenced back and side yards. You will love the Dining Room as it features dramatic tray ceilings and trim/moldings. Upstairs the Master Suite also offers 2 walk-in closets, lovely full bathroom with ceramic tile, soaking tub, double vanity, and separate shower. Three other large bedrooms along with the laundry room are conveniently located on the second floor. Great location just minutes from Valley Square Shopping Center, Wegmans, Regal Theatre, Restaurants and most major highways and award winning Central Bucks Schools!
Location
State PA
County Bucks
Area Warrington Twp (10150)
Zoning PRD
Rooms
Other Rooms Living Room, Dining Room, Primary Bedroom, Bedroom 2, Bedroom 3, Kitchen, Bedroom 1
Basement Full
Interior
Interior Features Kitchen - Eat-In
Hot Water Natural Gas
Heating Gas, Forced Air
Cooling Central A/C
Fireplaces Number 1
Fireplace Y
Heat Source Natural Gas
Laundry Lower Floor
Exterior
Garage Spaces 4.0
Water Access N
Accessibility None
Total Parking Spaces 4
Garage N
Building
Story 2
Sewer Public Sewer
Water Public
Architectural Style Traditional
Level or Stories 2
Additional Building Above Grade
New Construction N
Schools
School District Central Bucks
Others
Senior Community No
Tax ID 50-020-033-044
Ownership Fee Simple
Read Less
Want to know what your home might be worth? Contact us for a FREE valuation!

Our team is ready to help you sell your home for the highest possible price ASAP

Bought with John Spognardi • RE/MAX Signature
GET MORE INFORMATION





