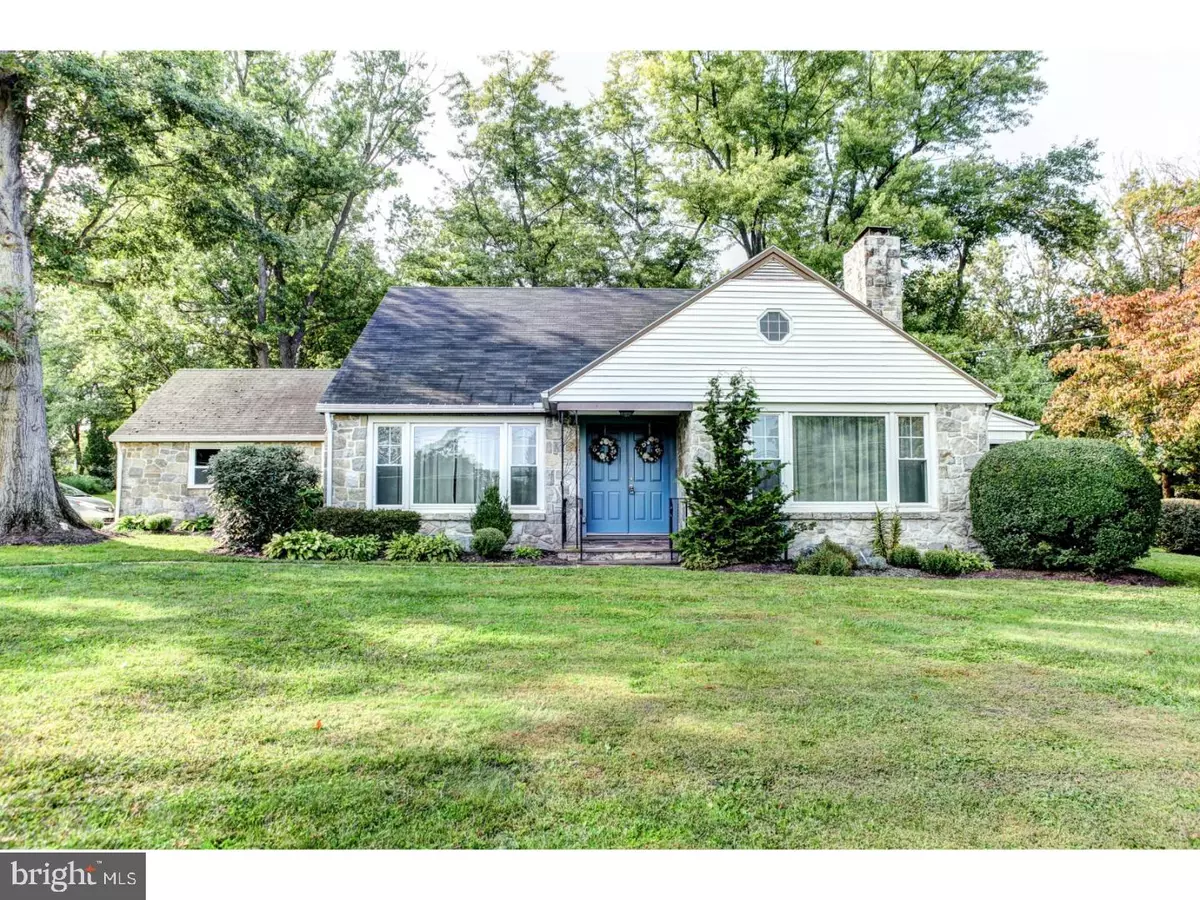$245,000
$259,400
5.6%For more information regarding the value of a property, please contact us for a free consultation.
861 VAUGHN RD Pottstown, PA 19465
5 Beds
2 Baths
2,419 SqFt
Key Details
Sold Price $245,000
Property Type Single Family Home
Sub Type Detached
Listing Status Sold
Purchase Type For Sale
Square Footage 2,419 sqft
Price per Sqft $101
Subdivision Kenilworth
MLS Listing ID 1000294241
Sold Date 04/06/18
Style Cape Cod
Bedrooms 5
Full Baths 2
HOA Y/N N
Abv Grd Liv Area 2,419
Originating Board TREND
Year Built 1956
Annual Tax Amount $6,457
Tax Year 2018
Lot Size 0.574 Acres
Acres 0.57
Lot Dimensions IRREG
Property Description
Welcome to this adorable North Coventry stone cape cod! Enter from the covered flagstone porch through the new double front door into a bright and huge living room with refinished hardwood floors, stone wood burning fireplace, and access to a sun soaked 3 seasons room. The living room is also flanked by a nicely sized formal dining room that leads to large eat-in kitchen with Formica countertops and tile backsplash, a deep stainless steel sink, a large pantry, and a double wall oven. Enjoy easy first floor living with two convenient first floor bedrooms with double closets and a spacious hall bath with new tub and surround. The open wooden staircase leads to the second floor with three ample bedrooms with double closets, a full hall bath with stall shower, and an office room with access to the garage and attic. The huge open recently waterproofed basement with new walk-out door is ready to be finished, and has a new oil tank and 2-year-young heater! A newly refinished two car garage has access to even more storage. If you are looking for even more to love, all windows throughout the first and second floor have been replaced, and the chimney was cleaned and repointed in 2016! A few personal touches will make this house feel like home!
Location
State PA
County Chester
Area North Coventry Twp (10317)
Zoning R2
Rooms
Other Rooms Living Room, Dining Room, Primary Bedroom, Bedroom 2, Bedroom 3, Bedroom 5, Kitchen, Bedroom 1, Sun/Florida Room, Other, Office
Basement Full, Unfinished
Interior
Interior Features Kitchen - Eat-In
Hot Water Oil
Heating Hot Water
Cooling None
Flooring Wood
Fireplaces Number 2
Fireplaces Type Stone
Equipment Oven - Wall, Oven - Double, Oven - Self Cleaning
Fireplace Y
Appliance Oven - Wall, Oven - Double, Oven - Self Cleaning
Heat Source Oil
Laundry Basement
Exterior
Garage Spaces 5.0
Water Access N
Accessibility None
Attached Garage 2
Total Parking Spaces 5
Garage Y
Building
Lot Description Corner
Story 1.5
Sewer Public Sewer
Water Well
Architectural Style Cape Cod
Level or Stories 1.5
Additional Building Above Grade
New Construction N
Schools
Elementary Schools North Coventry
Middle Schools Owen J Roberts
High Schools Owen J Roberts
School District Owen J Roberts
Others
Senior Community No
Tax ID 17-04 -0039
Ownership Fee Simple
Read Less
Want to know what your home might be worth? Contact us for a FREE valuation!

Our team is ready to help you sell your home for the highest possible price ASAP

Bought with Non Subscribing Member • Non Member Office

GET MORE INFORMATION





