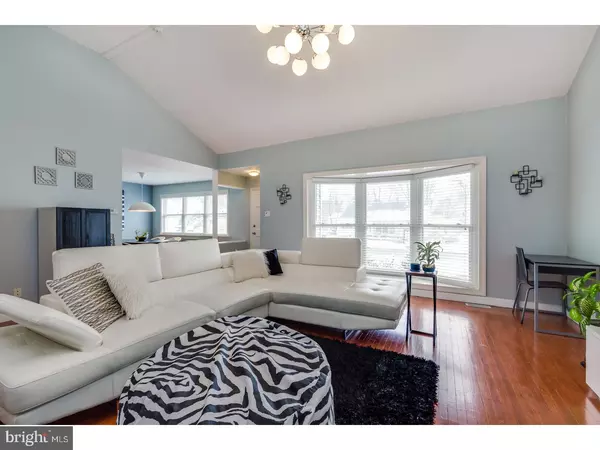$306,250
$322,500
5.0%For more information regarding the value of a property, please contact us for a free consultation.
311 NATURE DR Cherry Hill, NJ 08003
4 Beds
3 Baths
2,488 SqFt
Key Details
Sold Price $306,250
Property Type Single Family Home
Sub Type Detached
Listing Status Sold
Purchase Type For Sale
Square Footage 2,488 sqft
Price per Sqft $123
Subdivision Woodcrest
MLS Listing ID 1004479973
Sold Date 02/26/18
Style Traditional,Split Level
Bedrooms 4
Full Baths 3
HOA Y/N N
Abv Grd Liv Area 2,488
Originating Board TREND
Year Built 1958
Annual Tax Amount $8,647
Tax Year 2017
Lot Size 9,282 Sqft
Acres 0.21
Lot Dimensions 78X119
Property Description
Beautiful home in one of CHE most desirable neighborhoods. This 4 bed 3 full bath has polished hardwood floors throughout the main and upper levels. Updated kitchen includes natural wood cabinetry, tile flooring, top of the line stainless steel appliances and granite counter tops. Upstairs find 4 bedrooms, all with ceiling fans. Guest bathroom has been remodeled to include a whirlpool tub. Master bedroom has over-sized walk-in closets with built in shelving. Furnace replaced 2008, A/C 2013, newer hot water heater. Pull down latter leads to a completely insulated attic. Large laundry room has newer state of the art washer & dryer and tons of built in shelving and storage space. Great fenced-in backyard, with concrete patio, swing set,and sprinkler system keeps the grass green all summer. Close to all major highways, shopping, Woodcrest/Patco speedline, dining and walking distance to the Woodcrest elementary school.
Location
State NJ
County Camden
Area Cherry Hill Twp (20409)
Zoning RESID
Rooms
Other Rooms Living Room, Dining Room, Primary Bedroom, Bedroom 2, Bedroom 3, Kitchen, Family Room, Bedroom 1, Laundry, Other, Attic
Basement Full, Fully Finished
Interior
Interior Features Primary Bath(s), Ceiling Fan(s), Kitchen - Eat-In
Hot Water Natural Gas
Heating Gas
Cooling Central A/C
Flooring Wood, Tile/Brick
Fireplace N
Window Features Replacement
Heat Source Natural Gas
Laundry Lower Floor
Exterior
Exterior Feature Patio(s)
Garage Spaces 4.0
Water Access N
Roof Type Pitched
Accessibility None
Porch Patio(s)
Attached Garage 1
Total Parking Spaces 4
Garage Y
Building
Story Other
Sewer Public Sewer
Water Public
Architectural Style Traditional, Split Level
Level or Stories Other
Additional Building Above Grade, Shed
Structure Type Cathedral Ceilings,High
New Construction N
Schools
Elementary Schools Woodcrest
Middle Schools Beck
High Schools Cherry Hill High - East
School District Cherry Hill Township Public Schools
Others
Senior Community No
Tax ID 09-00528 09-00013
Ownership Fee Simple
Acceptable Financing Conventional, VA, FHA 203(b)
Listing Terms Conventional, VA, FHA 203(b)
Financing Conventional,VA,FHA 203(b)
Read Less
Want to know what your home might be worth? Contact us for a FREE valuation!

Our team is ready to help you sell your home for the highest possible price ASAP

Bought with Beth J Lapinson • BHHS Fox & Roach-Cherry Hill

GET MORE INFORMATION





