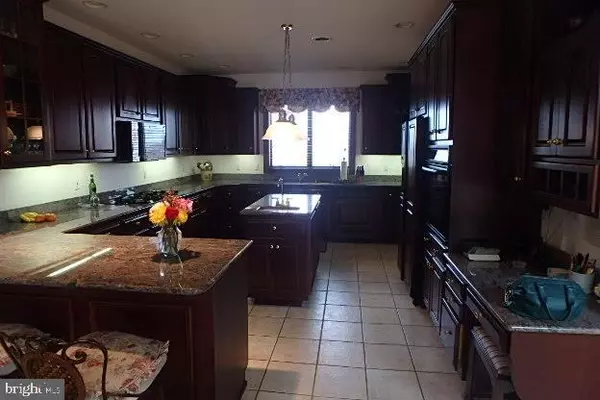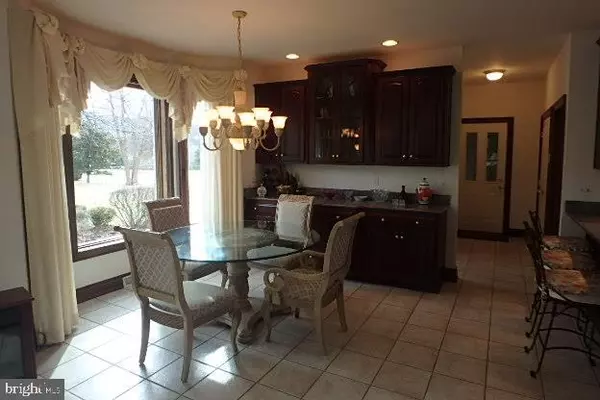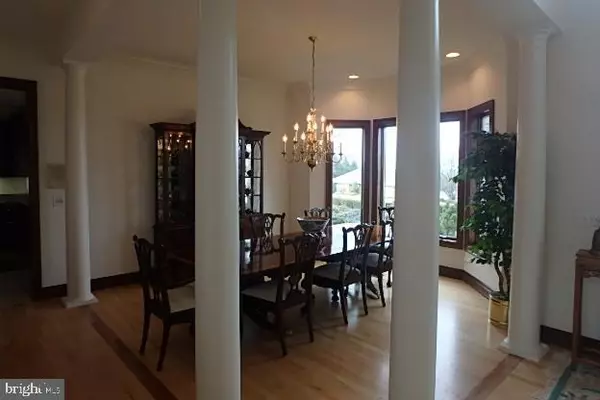$660,000
$690,000
4.3%For more information regarding the value of a property, please contact us for a free consultation.
850 OAKWOOD CT S Red Lion, PA 17356
4 Beds
4 Baths
3,885 SqFt
Key Details
Sold Price $660,000
Property Type Single Family Home
Sub Type Detached
Listing Status Sold
Purchase Type For Sale
Square Footage 3,885 sqft
Price per Sqft $169
Subdivision Oakwood Estates
MLS Listing ID 1000240646
Sold Date 02/22/18
Style Contemporary
Bedrooms 4
Full Baths 3
Half Baths 1
HOA Fees $87/ann
HOA Y/N Y
Abv Grd Liv Area 3,885
Originating Board BRIGHT
Year Built 1999
Annual Tax Amount $12,011
Tax Year 2018
Lot Size 1.784 Acres
Acres 1.78
Property Description
This beautiful custom-built home by York's premier builder Allen Deamer is situated on 1 3/4 acre corner lot with mature landscaping and features a rear yard with specimen fruit trees. Large expansive windows on first floor capture the verdant view of the grounds while large window on 2nd floor captures the long-range view of York County. Cathedral ceiling in FR, 9' ceilings on first floor, and open staircase overlooking family room. Beautiful hard wood floors in LR, DR, FR and OFFICE. Large kitchen and dining area with tile floors. Large master bedroom with fireplace and mantel, balcony and large walk-in closet. Huge master bath with marble floors . The perfect home for family and for entertaining friends.
Location
State PA
County York
Area York Twp (15254)
Zoning RESIDENTIAL
Rooms
Other Rooms Living Room, Dining Room, Primary Bedroom, Bedroom 2, Bedroom 3, Kitchen, Bedroom 1, 2nd Stry Fam Rm, Laundry, Office
Basement Full
Main Level Bedrooms 1
Interior
Heating Central
Cooling Central A/C
Fireplaces Number 2
Equipment Built-In Microwave, Built-In Range, Central Vacuum, Dishwasher, Extra Refrigerator/Freezer, Microwave, Oven - Double, Oven - Self Cleaning, Oven - Wall, Refrigerator, Water Heater, Washer, Dryer, Disposal
Fireplace Y
Window Features Insulated,Palladian
Appliance Built-In Microwave, Built-In Range, Central Vacuum, Dishwasher, Extra Refrigerator/Freezer, Microwave, Oven - Double, Oven - Self Cleaning, Oven - Wall, Refrigerator, Water Heater, Washer, Dryer, Disposal
Heat Source Natural Gas
Laundry Main Floor
Exterior
Exterior Feature Balcony, Patio(s), Brick, Roof
Water Access N
Roof Type Asphalt
Accessibility None
Porch Balcony, Patio(s), Brick, Roof
Garage N
Building
Story 2
Sewer Public Sewer
Water Public
Architectural Style Contemporary
Level or Stories 2
Additional Building Above Grade, Below Grade
New Construction N
Schools
School District Dallastown Area
Others
Tax ID 54-000-IJ-0240-H0-00000
Ownership Fee Simple
SqFt Source Assessor
Acceptable Financing Cash, Conventional
Listing Terms Cash, Conventional
Financing Cash,Conventional
Special Listing Condition Standard
Read Less
Want to know what your home might be worth? Contact us for a FREE valuation!

Our team is ready to help you sell your home for the highest possible price ASAP

Bought with Michael T Chiaro • Howard Hanna Real Estate Services-York
GET MORE INFORMATION





