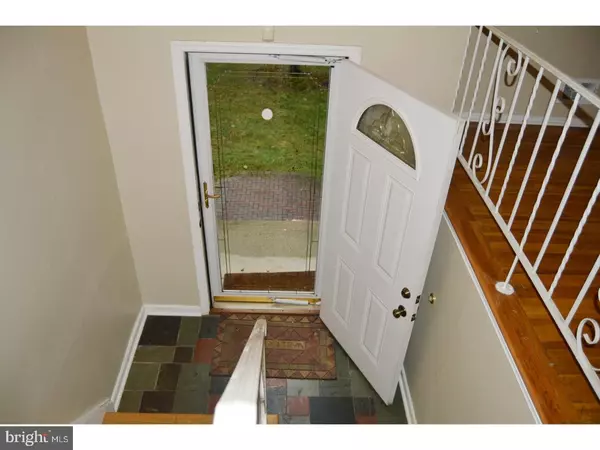$262,000
$259,900
0.8%For more information regarding the value of a property, please contact us for a free consultation.
5 HAGEMOUNT AVE Hightstown, NJ 08520
4 Beds
2 Baths
1,790 SqFt
Key Details
Sold Price $262,000
Property Type Single Family Home
Sub Type Detached
Listing Status Sold
Purchase Type For Sale
Square Footage 1,790 sqft
Price per Sqft $146
Subdivision None Available
MLS Listing ID 1004391019
Sold Date 03/09/18
Style Other,Bi-level
Bedrooms 4
Full Baths 2
HOA Y/N N
Abv Grd Liv Area 1,790
Originating Board TREND
Year Built 1960
Annual Tax Amount $8,994
Tax Year 2017
Lot Size 8,700 Sqft
Acres 0.2
Lot Dimensions 75X116
Property Description
Spacious Partial Brick Front Four Bedroom Bi-level with paver front walk nestled in a quiet cul-de-sac close to the heart of town! The main level features hardwood flooring throughout, a sizable Living Room open to the Dining Room with upgraded chandelier, Eat-in Kitchen with custom wood cabinetry, updated Hall Bath, Master Bedroom with dual closets and two additional bedrooms. The lower level has a huge, freshly painted family room with sliders to the Sun Room overlooking the serene and spacious backyard. The over-sized Laundry Room with sink and cabinetry also has access to the Sun Room. An additional updated full bath and the over-sized Garage with two storage closets completes this level. Replacement windows on the rear of the home. Easy access to a wonderful neighborhood Park, area shops and restaurants plus public transportation!
Location
State NJ
County Mercer
Area Hightstown Boro (21104)
Zoning R-3
Rooms
Other Rooms Living Room, Dining Room, Primary Bedroom, Bedroom 2, Bedroom 3, Kitchen, Family Room, Bedroom 1, Laundry, Other, Attic
Interior
Interior Features Kitchen - Eat-In
Hot Water Natural Gas
Heating Gas, Forced Air
Cooling Central A/C
Flooring Wood, Fully Carpeted, Tile/Brick
Equipment Cooktop, Oven - Wall, Oven - Double, Dishwasher
Fireplace N
Window Features Replacement
Appliance Cooktop, Oven - Wall, Oven - Double, Dishwasher
Heat Source Natural Gas
Laundry Lower Floor
Exterior
Exterior Feature Porch(es)
Parking Features Inside Access, Garage Door Opener
Garage Spaces 1.0
Utilities Available Cable TV
Water Access N
Roof Type Pitched,Shingle
Accessibility None
Porch Porch(es)
Attached Garage 1
Total Parking Spaces 1
Garage Y
Building
Lot Description Front Yard, Rear Yard, SideYard(s)
Sewer Public Sewer
Water Public
Architectural Style Other, Bi-level
Additional Building Above Grade
New Construction N
Schools
High Schools Hightstown
School District East Windsor Regional Schools
Others
Senior Community No
Tax ID 04-00007-00097
Ownership Fee Simple
Read Less
Want to know what your home might be worth? Contact us for a FREE valuation!

Our team is ready to help you sell your home for the highest possible price ASAP

Bought with Thomas Hutchinson • Century 21 Abrams & Associates, Inc.
GET MORE INFORMATION





