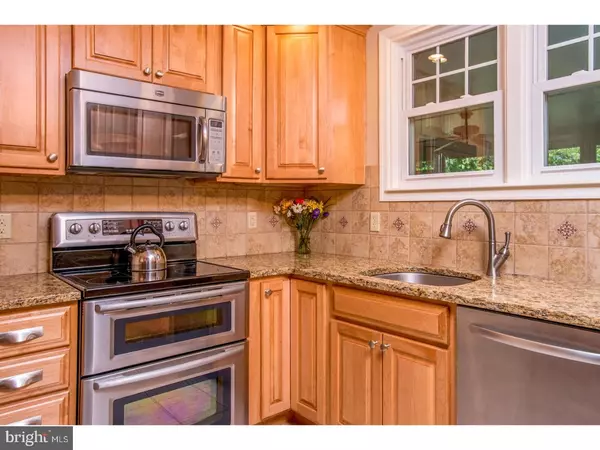$440,000
$469,900
6.4%For more information regarding the value of a property, please contact us for a free consultation.
940 N HILL DR West Chester, PA 19380
4 Beds
2 Baths
1,992 SqFt
Key Details
Sold Price $440,000
Property Type Single Family Home
Sub Type Detached
Listing Status Sold
Purchase Type For Sale
Square Footage 1,992 sqft
Price per Sqft $220
Subdivision North Hill
MLS Listing ID 1000916739
Sold Date 03/09/18
Style Colonial
Bedrooms 4
Full Baths 1
Half Baths 1
HOA Fees $12/ann
HOA Y/N Y
Abv Grd Liv Area 1,992
Originating Board TREND
Year Built 1947
Annual Tax Amount $4,721
Tax Year 2018
Lot Size 0.769 Acres
Acres 0.77
Lot Dimensions 0X0
Property Description
Welcome to North Hill, the very desirable West Chester neighborhood offering a community lake and located within walking distance to the Borough of West Chester. This elegant & spacious 4 bedroom, 1.5 bath colonial on .8 acres has been meticulously maintained inside and out with many upgrades! A bright center foyer welcomes you into the home and opens to a spacious family room with a beautiful wood burning fireplace and built-ins. A warm and comfortable living room is great for engaging conversations with guests or to curl up with a good book. The updated state-of-the-art eat in kitchen (featuring recessed lighting, granite countertops, stainless steel appliances) flows into a beautiful dining room, easily accommodating large gatherings. An awesome sunroom provides even more light & living space to an already large first floor footprint. The main level also includes bamboo wood floors, a newly remodeled laundry room, 2 piece powder room and access to the attached front-to-back 2 car garage. The upper level, with hard-wood flooring throughout, features a large master bedroom, 3 additional bedrooms, and a full bath. A full stair case leads up to a large, floored attic - excellent storage space and potential for additional living space. Outside you will quickly notice the beautifully maintained landscaping as well as a spacious, park-like backyard. Some recent updates include: roof, newly painted exterior trim, updated windows? the list goes on. Located in the Award Winning West Chester Area School District, this wonderful home has convenient access to major routes (202, 1, 322, PA Turnpike) and is just minutes to shopping & dining available in the popular West Chester Borough. The combination of location, move-in condition and LOW taxes are unbeatable!
Location
State PA
County Chester
Area West Goshen Twp (10352)
Zoning R3
Rooms
Other Rooms Living Room, Dining Room, Primary Bedroom, Bedroom 2, Bedroom 3, Kitchen, Family Room, Bedroom 1, Sun/Florida Room, Laundry, Other, Attic
Interior
Interior Features Butlers Pantry, Ceiling Fan(s), Kitchen - Eat-In
Hot Water Oil
Heating Oil, Hot Water
Cooling Central A/C
Flooring Wood, Tile/Brick
Fireplaces Number 1
Fireplaces Type Brick
Equipment Oven - Self Cleaning, Dishwasher, Disposal, Energy Efficient Appliances, Built-In Microwave
Fireplace Y
Window Features Energy Efficient
Appliance Oven - Self Cleaning, Dishwasher, Disposal, Energy Efficient Appliances, Built-In Microwave
Heat Source Oil
Laundry Main Floor
Exterior
Exterior Feature Porch(es)
Garage Spaces 4.0
Utilities Available Cable TV
Water Access N
Roof Type Flat,Pitched,Shingle
Accessibility None
Porch Porch(es)
Attached Garage 1
Total Parking Spaces 4
Garage Y
Building
Lot Description Level
Story 2
Foundation Slab
Sewer Public Sewer
Water Public
Architectural Style Colonial
Level or Stories 2
Additional Building Above Grade
New Construction N
Schools
Elementary Schools Fern Hill
Middle Schools Peirce
High Schools B. Reed Henderson
School District West Chester Area
Others
HOA Fee Include Pool(s)
Senior Community No
Tax ID 52-03N-0081
Ownership Fee Simple
Read Less
Want to know what your home might be worth? Contact us for a FREE valuation!

Our team is ready to help you sell your home for the highest possible price ASAP

Bought with Samantha L Giardinelli • Coldwell Banker Realty

GET MORE INFORMATION





