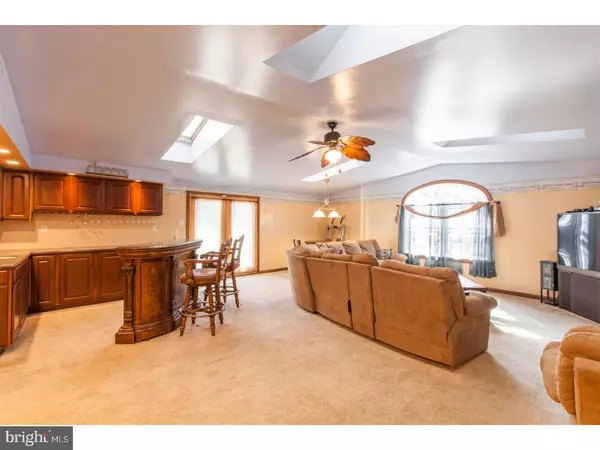$315,000
$350,000
10.0%For more information regarding the value of a property, please contact us for a free consultation.
56 TANGLEWOOD DR Langhorne, PA 19047
5 Beds
3 Baths
3,439 SqFt
Key Details
Sold Price $315,000
Property Type Single Family Home
Sub Type Detached
Listing Status Sold
Purchase Type For Sale
Square Footage 3,439 sqft
Price per Sqft $91
Subdivision Tanglewood
MLS Listing ID 1001257541
Sold Date 03/08/18
Style Colonial
Bedrooms 5
Full Baths 2
Half Baths 1
HOA Y/N N
Abv Grd Liv Area 3,439
Originating Board TREND
Year Built 1979
Annual Tax Amount $7,810
Tax Year 2018
Lot Size 10,000 Sqft
Acres 0.23
Lot Dimensions 80X125
Property Description
Welcome home! Nestled in Tanglewood, this meticulously maintained 4/5 bedroom, 2.5 bath colonial. Step inside this home and you will be delighted with natural lighting. As you enter to the left there is the living room which leads to the formal dining room. Walk through to eat-in kitchen with plenty of cabinets, and breakfast area. The family room is accented by a brick hearth fireplace (decoration only), and large bay window. Just off the family room for your convenience is a powder room, ideal for guests. First floor also offers a den or 5th bedroom. Large Great room with built in bar, skylights, and doors to rear deck and yard. This home is perfect for entertaining. Upstairs hosts four large bedrooms and two full baths. The spacious master suite is sure to please, offering a private bathroom featuring ceramic tile flooring in large walk in closet with custom shelving, there is an addition waiting to be finished to make this room located off the walk in closet a his and hers bathroom. All plumbing has been run, drywall is there and waiting for your finishing touches. Laundry room is also located off master closet. The picturesque rear yard is landscaped with custom shed, Trex decking, and electric awning help complete this fully fenced in rear yard. HVAC, propane back- up 3 zoned, 2 hot water heaters, newer windows, siding, and so much more. This home will not last long, conveniently located to all shopping, schools, major routes of transportation.
Location
State PA
County Bucks
Area Middletown Twp (10122)
Zoning R2
Rooms
Other Rooms Living Room, Dining Room, Primary Bedroom, Bedroom 2, Bedroom 3, Kitchen, Family Room, Bedroom 1, Laundry, Other, Attic
Interior
Interior Features Primary Bath(s), Skylight(s), Ceiling Fan(s), Kitchen - Eat-In
Hot Water Electric
Heating Electric, Propane, Forced Air
Cooling Central A/C
Flooring Fully Carpeted, Tile/Brick
Fireplaces Number 1
Fireplaces Type Brick
Equipment Dishwasher, Disposal
Fireplace Y
Window Features Replacement
Appliance Dishwasher, Disposal
Heat Source Electric, Bottled Gas/Propane
Laundry Upper Floor
Exterior
Exterior Feature Patio(s)
Parking Features Inside Access
Garage Spaces 4.0
Pool Above Ground
Water Access N
Roof Type Flat,Shingle
Accessibility None
Porch Patio(s)
Total Parking Spaces 4
Garage N
Building
Lot Description Level
Story 2
Foundation Slab
Sewer Public Sewer
Water Public
Architectural Style Colonial
Level or Stories 2
Additional Building Above Grade
New Construction N
Schools
High Schools Neshaminy
School District Neshaminy
Others
Senior Community No
Tax ID 22-058-045
Ownership Fee Simple
Acceptable Financing Conventional, VA, FHA 203(b), USDA
Listing Terms Conventional, VA, FHA 203(b), USDA
Financing Conventional,VA,FHA 203(b),USDA
Read Less
Want to know what your home might be worth? Contact us for a FREE valuation!

Our team is ready to help you sell your home for the highest possible price ASAP

Bought with Xiao R Li • HK99 Realty LLC

GET MORE INFORMATION





