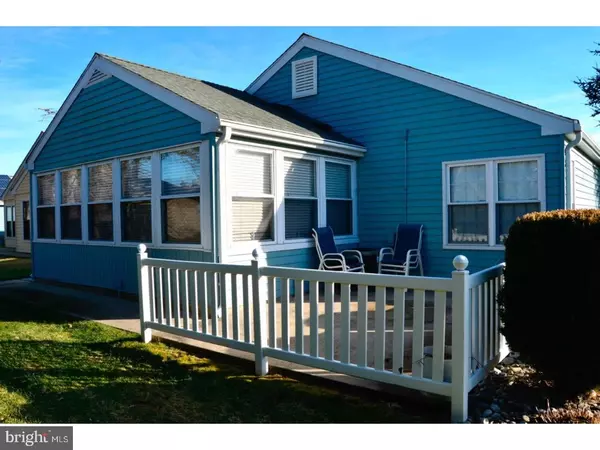$175,000
$175,000
For more information regarding the value of a property, please contact us for a free consultation.
12 MAYFAIR RD Southampton, NJ 08088
2 Beds
2 Baths
1,376 SqFt
Key Details
Sold Price $175,000
Property Type Single Family Home
Sub Type Detached
Listing Status Sold
Purchase Type For Sale
Square Footage 1,376 sqft
Price per Sqft $127
Subdivision Leisuretowne
MLS Listing ID 1004933517
Sold Date 03/07/18
Style Ranch/Rambler
Bedrooms 2
Full Baths 2
HOA Fees $76/mo
HOA Y/N Y
Abv Grd Liv Area 1,376
Originating Board TREND
Year Built 1980
Annual Tax Amount $3,779
Tax Year 2017
Lot Size 8,360 Sqft
Acres 0.19
Lot Dimensions 76X110
Property Sub-Type Detached
Property Description
LIVE THE LEISURETOWNE LIFE! Rated #1 55+ Community in Burlington County for 6 years straight!! Enjoy your family and your friends in this beautiful home and making new friends is a breeze if you choose to get involved in any one of the amazing opportunities this community is known for. Whether your desire is to keep to yourself and enjoy a leisurely walk through the community's walking paths, past serene lakes, over the beautiful wooden bridge OR you are desirous to get out there an get involved in any one or more of the organizations, clubs, activities, sports or at 1 of 2 pools, 1 of the multiple community centers, this community offers the best of both worlds! This sought after Heather model, is one of the most popular in the community for it boasts an open & airy floor plan with generous room sizes, pleasing even the most discriminating buyer! From the moment you arrive, the inviting curb appeal, stunning professionally landscaped corner lot, 2 year new roof, low maintenance exterior, open front porch and 15.5 x 12 custom patio with vinyl surround, set the stage for what is sure to be a tour to remember. One of best things about this home is its gracious family room addition complete with cathedral ceiling, 2 skylights, 9 windows and sliders to a semi-private rear yard. Preparing meals and entertaining will be a joy in this newer kitchen which features gleaming white cabinetry and granite graced counters, along with updated white appliances. Terrific floor plan allows for conversing with family and entertaining from the kitchen into the dining room and the very spacious living room. An expansive master bedroom suite is sure to fit all of your bedroom furniture and still allow for extra space. A wonderful walk-in closet and well designed master bath for daily living round out the master suite. A guest bedroom and attractive 2nd full bath with new vanity are located at the front of the home room for quiet privacy and the convenient laundry room offers a 2 year new washer & dryer, along with some storage shelving. A deep, 1 car attached garage offers interior access to the foyer, updated garage door, automatic garage door opener, huge cedar closet to house those off-season clothes, additional storage cabinetry & houses the Rain Bird control for the irrigation system and the 150 amp circuit breaker panel. Newer insulation & hot water heater too! Seller had gas line run to side of home so if new buyer is looking to convert down the road, ready to go.
Location
State NJ
County Burlington
Area Southampton Twp (20333)
Zoning RDPL
Rooms
Other Rooms Living Room, Dining Room, Primary Bedroom, Kitchen, Family Room, Bedroom 1, Laundry, Other, Attic
Interior
Interior Features Primary Bath(s), Skylight(s), Ceiling Fan(s), Attic/House Fan, Stain/Lead Glass, Stall Shower, Kitchen - Eat-In
Hot Water Electric
Heating Electric, Baseboard
Cooling Central A/C
Flooring Wood, Fully Carpeted, Vinyl
Equipment Built-In Range, Oven - Self Cleaning, Dishwasher, Built-In Microwave
Fireplace N
Window Features Replacement
Appliance Built-In Range, Oven - Self Cleaning, Dishwasher, Built-In Microwave
Heat Source Electric
Laundry Main Floor
Exterior
Exterior Feature Patio(s), Porch(es)
Parking Features Inside Access, Garage Door Opener
Garage Spaces 2.0
Utilities Available Cable TV
Amenities Available Swimming Pool, Tennis Courts, Club House
Water Access N
Roof Type Pitched,Shingle
Accessibility None
Porch Patio(s), Porch(es)
Attached Garage 1
Total Parking Spaces 2
Garage Y
Building
Lot Description Corner, Level, Front Yard, Rear Yard, SideYard(s)
Story 1
Foundation Slab
Sewer Public Sewer
Water Public
Architectural Style Ranch/Rambler
Level or Stories 1
Additional Building Above Grade
Structure Type Cathedral Ceilings
New Construction N
Others
Pets Allowed Y
HOA Fee Include Pool(s),Common Area Maintenance
Senior Community Yes
Tax ID 33-02702 49-00011
Ownership Fee Simple
Acceptable Financing Conventional, VA, FHA 203(b), USDA
Listing Terms Conventional, VA, FHA 203(b), USDA
Financing Conventional,VA,FHA 203(b),USDA
Pets Allowed Case by Case Basis
Read Less
Want to know what your home might be worth? Contact us for a FREE valuation!

Our team is ready to help you sell your home for the highest possible price ASAP

Bought with Linda A Williams • Alloway Associates Inc
GET MORE INFORMATION





