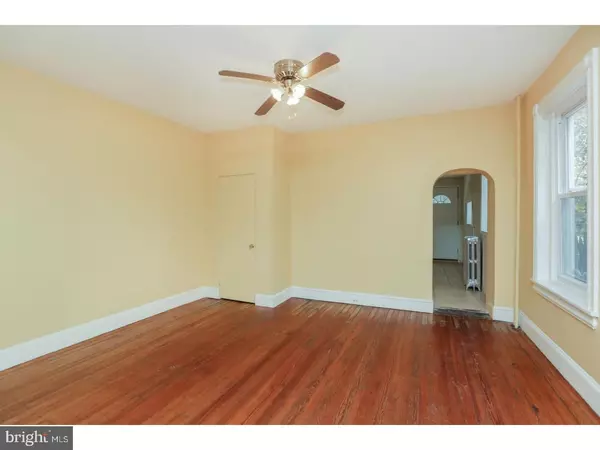$117,500
$125,000
6.0%For more information regarding the value of a property, please contact us for a free consultation.
5029 WAYNE AVE Philadelphia, PA 19144
3 Beds
2 Baths
1,557 SqFt
Key Details
Sold Price $117,500
Property Type Single Family Home
Sub Type Twin/Semi-Detached
Listing Status Sold
Purchase Type For Sale
Square Footage 1,557 sqft
Price per Sqft $75
Subdivision Germantown (West)
MLS Listing ID 1004441381
Sold Date 03/05/18
Style Straight Thru
Bedrooms 3
Full Baths 2
HOA Y/N N
Abv Grd Liv Area 1,557
Originating Board TREND
Year Built 1918
Annual Tax Amount $127
Tax Year 2017
Lot Size 1,940 Sqft
Acres 0.04
Lot Dimensions 20X97
Property Description
Just blocks from the new amazing Wayne Junction redevelopment project is this lovely, spacious three bedroom, TWO FULL BATH twin. Ready for use as a primary residence or a rental investment property, it's in wonderful well-maintained condition but still has many lovely, original touches. Fenced front yard and open front porch lead to an open concept living and dining room with original wood floors. The updated kitchen with wood cabinets leads to an updated full first floor bath. There is a clean, level fenced yard. The second floor offers three very cheery and bright bedrooms, all with hardwood floors, and an updated hall bath. The full basement is clean and has plenty of storage space. Walk score of 86, 10 minute walk from the Chestnut Hill East Line Chestnut Hill East Regional Rail Septa Line, buses available within one block.
Location
State PA
County Philadelphia
Area 19144 (19144)
Zoning RSA3
Direction South
Rooms
Other Rooms Living Room, Dining Room, Primary Bedroom, Bedroom 2, Bedroom 3, Kitchen, Bedroom 1
Basement Full
Interior
Interior Features Kitchen - Eat-In
Hot Water Natural Gas
Heating Gas
Cooling None
Flooring Wood
Fireplace N
Heat Source Natural Gas
Laundry Basement
Exterior
Water Access N
Roof Type Flat
Accessibility None
Garage N
Building
Story 2
Sewer Public Sewer
Water Public
Architectural Style Straight Thru
Level or Stories 2
Additional Building Above Grade
New Construction N
Schools
School District The School District Of Philadelphia
Others
Senior Community No
Tax ID 123213200
Ownership Fee Simple
Acceptable Financing Conventional, VA, FHA 203(b)
Listing Terms Conventional, VA, FHA 203(b)
Financing Conventional,VA,FHA 203(b)
Read Less
Want to know what your home might be worth? Contact us for a FREE valuation!

Our team is ready to help you sell your home for the highest possible price ASAP

Bought with Robert W Lamb • BHHS Fox & Roach-Chestnut Hill

GET MORE INFORMATION





