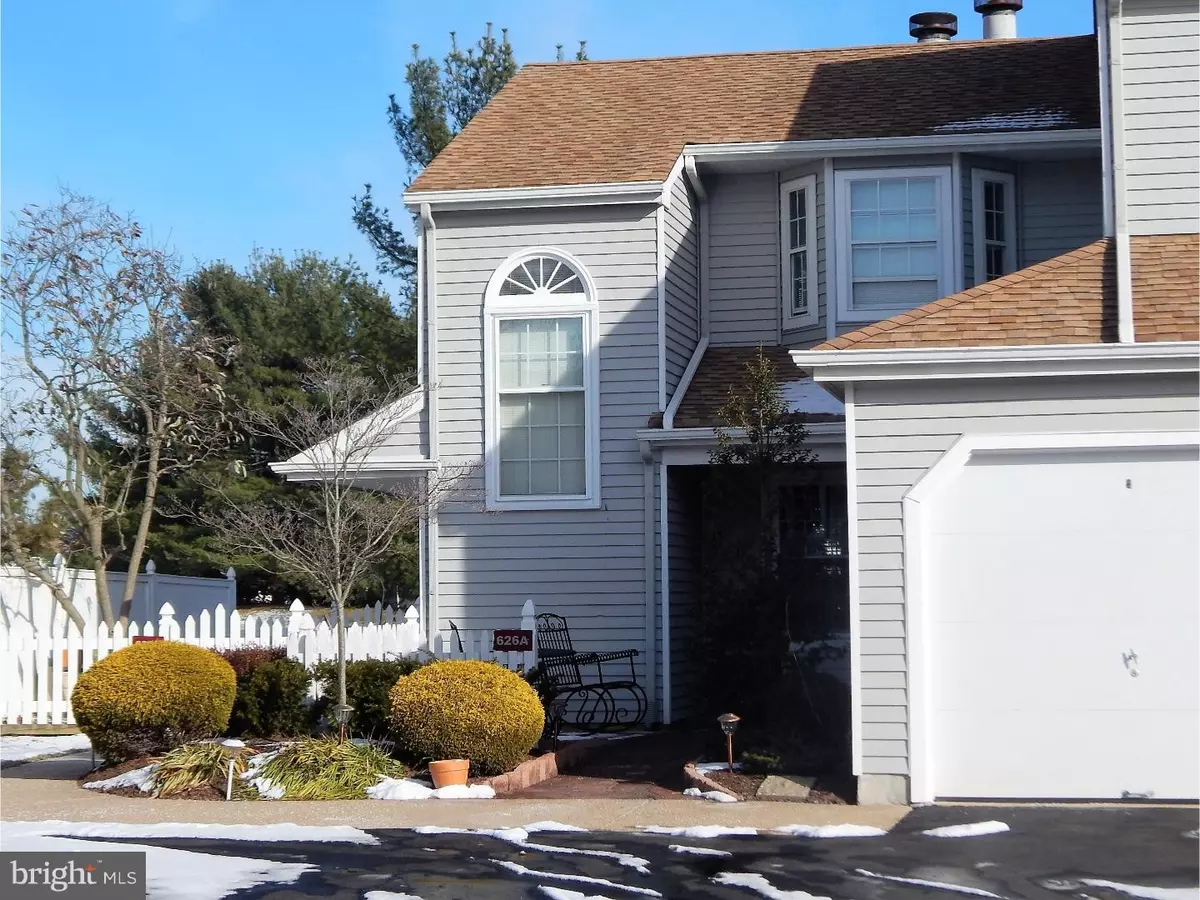$264,900
$264,900
For more information regarding the value of a property, please contact us for a free consultation.
626A ROSE HOLLOW DR #A Yardley, PA 19067
2 Beds
2 Baths
1,543 SqFt
Key Details
Sold Price $264,900
Property Type Single Family Home
Sub Type Unit/Flat/Apartment
Listing Status Sold
Purchase Type For Sale
Square Footage 1,543 sqft
Price per Sqft $171
Subdivision Rose Hollow
MLS Listing ID 1004410885
Sold Date 03/05/18
Style Ranch/Rambler
Bedrooms 2
Full Baths 2
HOA Fees $220/mo
HOA Y/N Y
Abv Grd Liv Area 1,543
Originating Board TREND
Year Built 1983
Annual Tax Amount $4,222
Tax Year 2017
Lot Dimensions CONDO
Property Description
Beautiful first floor model in desirable Rose Hollow. Totally remodeled kitchen, with custom cabinets, ceiling fan, granite and open wall to living room and dining room, great for entertaining. The home has Mannington Hickory engineered wood floors throughout, custom crown moldings throughout, and all windows have been replaced!. Master bedroom has full bath which has been totally upgraded and remodeled. In addition the room has an added walk-in closet for tons of storage (see note below). This unit has a separate laundry room. The garage has been reduced in size to allow for the master bedroom closet but provides quite a lot of storage. If the buyer has a garage on the must list the configuration can be easily changed. The home location is superior and the rear faces the open common ground near pool and tennis court. The front patio and rear patio has been done in EP Henry pavers and adds 575 square feet of outdoor space. this property is available for quick occupancy and is a must see!!! Note Snow removal common areas only.
Location
State PA
County Bucks
Area Lower Makefield Twp (10120)
Zoning R4
Rooms
Other Rooms Living Room, Dining Room, Primary Bedroom, Kitchen, Bedroom 1
Interior
Interior Features Primary Bath(s), Butlers Pantry, Ceiling Fan(s), Breakfast Area
Hot Water Natural Gas
Heating Gas, Forced Air
Cooling Central A/C
Flooring Wood
Fireplaces Number 1
Fireplaces Type Gas/Propane
Equipment Built-In Range, Dishwasher, Refrigerator
Fireplace Y
Window Features Energy Efficient,Replacement
Appliance Built-In Range, Dishwasher, Refrigerator
Heat Source Natural Gas
Laundry Main Floor
Exterior
Exterior Feature Patio(s)
Garage Spaces 3.0
Fence Other
Utilities Available Cable TV
Amenities Available Swimming Pool, Tennis Courts, Club House
Water Access N
Roof Type Pitched,Shingle
Accessibility None
Porch Patio(s)
Attached Garage 1
Total Parking Spaces 3
Garage Y
Building
Lot Description Level, Open
Story 1
Foundation Concrete Perimeter
Sewer Public Sewer
Water Public
Architectural Style Ranch/Rambler
Level or Stories 1
Additional Building Above Grade
New Construction N
Schools
High Schools Pennsbury
School District Pennsbury
Others
Pets Allowed Y
HOA Fee Include Pool(s),Common Area Maintenance,Ext Bldg Maint,Lawn Maintenance,Snow Removal,Trash,Insurance
Senior Community No
Tax ID 20-014-128-626-00A
Ownership Condominium
Acceptable Financing Conventional, FHA 203(b)
Listing Terms Conventional, FHA 203(b)
Financing Conventional,FHA 203(b)
Pets Allowed Case by Case Basis
Read Less
Want to know what your home might be worth? Contact us for a FREE valuation!

Our team is ready to help you sell your home for the highest possible price ASAP

Bought with Brenda L Masse • BHHS Fox & Roach -Yardley/Newtown

GET MORE INFORMATION





