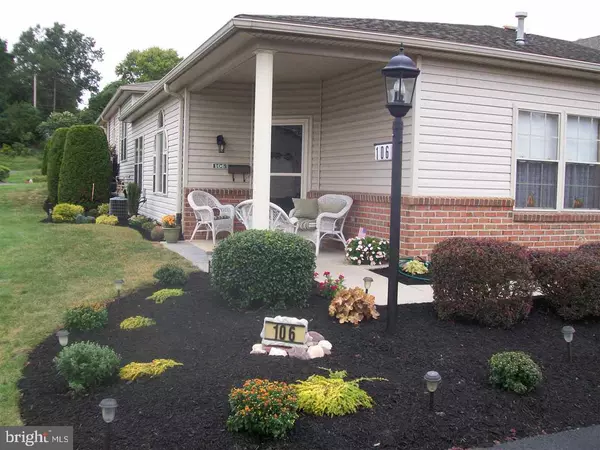$162,500
$167,500
3.0%For more information regarding the value of a property, please contact us for a free consultation.
106 LEONARD LN Harrisburg, PA 17111
2 Beds
2 Baths
1,440 SqFt
Key Details
Sold Price $162,500
Property Type Condo
Sub Type Condo/Co-op
Listing Status Sold
Purchase Type For Sale
Square Footage 1,440 sqft
Price per Sqft $112
Subdivision Meadowview Village
MLS Listing ID 1003220983
Sold Date 04/27/17
Style Other
Bedrooms 2
Full Baths 2
HOA Fees $190/mo
HOA Y/N Y
Abv Grd Liv Area 1,440
Originating Board GHAR
Year Built 2001
Annual Tax Amount $3,799
Tax Year 2016
Lot Size 8,276 Sqft
Acres 0.19
Property Description
One-story living, large windows, 9-foot ceilings with crown molding & faux fireplace. Double-car garage, 1st floor laundry & whole-house humidifier...breathe easier! Economical gas heat. Master suite with large walk-in closet, separated vanity & toilet areas. New ADA height toilets, lighting, fixtures in bathrooms. New tasteful lighting in kitchen & dining areas. New countertops, sink, backsplash. Roof newly installed in 2013. Add to this a HOME WARRANTY!
Location
State PA
County Dauphin
Area Lower Paxton Twp (14035)
Rooms
Other Rooms Foyer, Bedroom 1, Laundry
Basement None
Interior
Interior Features Kitchen - Eat-In, Formal/Separate Dining Room
Heating Forced Air
Cooling Ceiling Fan(s), Central A/C
Equipment Oven/Range - Gas, Dishwasher, Disposal, Refrigerator, Washer, Dryer
Fireplace N
Appliance Oven/Range - Gas, Dishwasher, Disposal, Refrigerator, Washer, Dryer
Heat Source Natural Gas
Exterior
Exterior Feature Porch(es)
Parking Features Built In, Garage Door Opener
Garage Spaces 2.0
Water Access N
Roof Type Fiberglass,Asphalt
Accessibility None
Porch Porch(es)
Road Frontage Private
Total Parking Spaces 2
Garage Y
Building
Lot Description Level
Story 1
Water Public
Architectural Style Other
Level or Stories 1
Additional Building Above Grade
New Construction N
Schools
High Schools Central Dauphin East
School District Central Dauphin
Others
Senior Community Yes
Tax ID 351320060000000
Ownership Other
SqFt Source Estimated
Security Features Smoke Detector
Acceptable Financing Conventional, VA, Cash
Listing Terms Conventional, VA, Cash
Financing Conventional,VA,Cash
Special Listing Condition Standard
Read Less
Want to know what your home might be worth? Contact us for a FREE valuation!

Our team is ready to help you sell your home for the highest possible price ASAP

Bought with BERNIE READINGER • Brownstone Real Estate Co.
GET MORE INFORMATION





