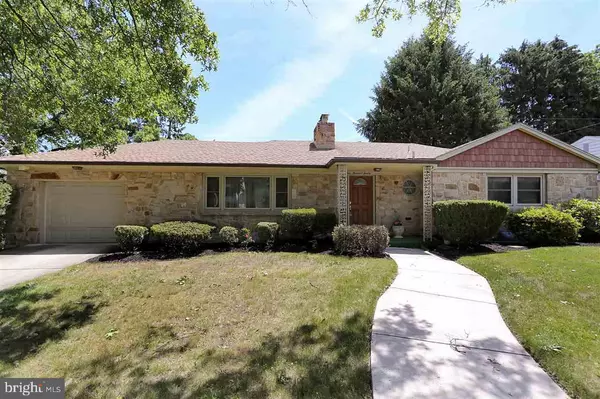$180,000
$184,900
2.7%For more information regarding the value of a property, please contact us for a free consultation.
520 SHIELD ST Harrisburg, PA 17109
3 Beds
2 Baths
2,639 SqFt
Key Details
Sold Price $180,000
Property Type Single Family Home
Sub Type Detached
Listing Status Sold
Purchase Type For Sale
Square Footage 2,639 sqft
Price per Sqft $68
Subdivision Latshmere
MLS Listing ID 1003210007
Sold Date 08/22/16
Style Ranch/Rambler
Bedrooms 3
Full Baths 2
HOA Y/N N
Abv Grd Liv Area 1,939
Originating Board GHAR
Year Built 1960
Annual Tax Amount $3,364
Tax Year 2015
Lot Size 9,583 Sqft
Acres 0.22
Property Description
Built to last w/ large room sizes & quality craftsmanship, this sprawling ranch home features details not found in newer homes, like plaster walls, real wood doors, & even a private, mature lot. Huge family room, & formal living room w/stone fireplace, hardwood floors (under carpets), full basement w/ fireplace, screened porch, & 3 equally spacious BRs. This house has been lovingly maintained & needs little more than someone with a little imagination & willingness to once again make it a home.
Location
State PA
County Dauphin
Area Susquehanna Twp (14062)
Rooms
Other Rooms Dining Room, Primary Bedroom, Bedroom 2, Bedroom 3, Bedroom 4, Bedroom 5, Kitchen, Den, Bedroom 1, Laundry, Other, Screened Porch
Basement Daylight, Partial, Walkout Level, Partially Finished, Unfinished
Interior
Interior Features Kitchen - Eat-In, Formal/Separate Dining Room
Heating Baseboard, Oil
Cooling Central A/C
Fireplaces Number 1
Equipment Washer, Dryer
Fireplace Y
Appliance Washer, Dryer
Exterior
Water Access N
Roof Type Composite
Accessibility None
Garage N
Building
Story 1
Water Public
Architectural Style Ranch/Rambler
Level or Stories 1
Additional Building Above Grade, Below Grade
New Construction N
Schools
High Schools Susquehanna Township
School District Susquehanna Township
Others
Senior Community No
Tax ID 62-046-036-000-0000
Ownership Other
SqFt Source Estimated
Security Features Smoke Detector
Acceptable Financing Conventional, VA, FHA, Cash
Listing Terms Conventional, VA, FHA, Cash
Financing Conventional,VA,FHA,Cash
Special Listing Condition Standard
Read Less
Want to know what your home might be worth? Contact us for a FREE valuation!

Our team is ready to help you sell your home for the highest possible price ASAP

Bought with TINA FALESHOCK • EXP Realty, LLC
GET MORE INFORMATION





