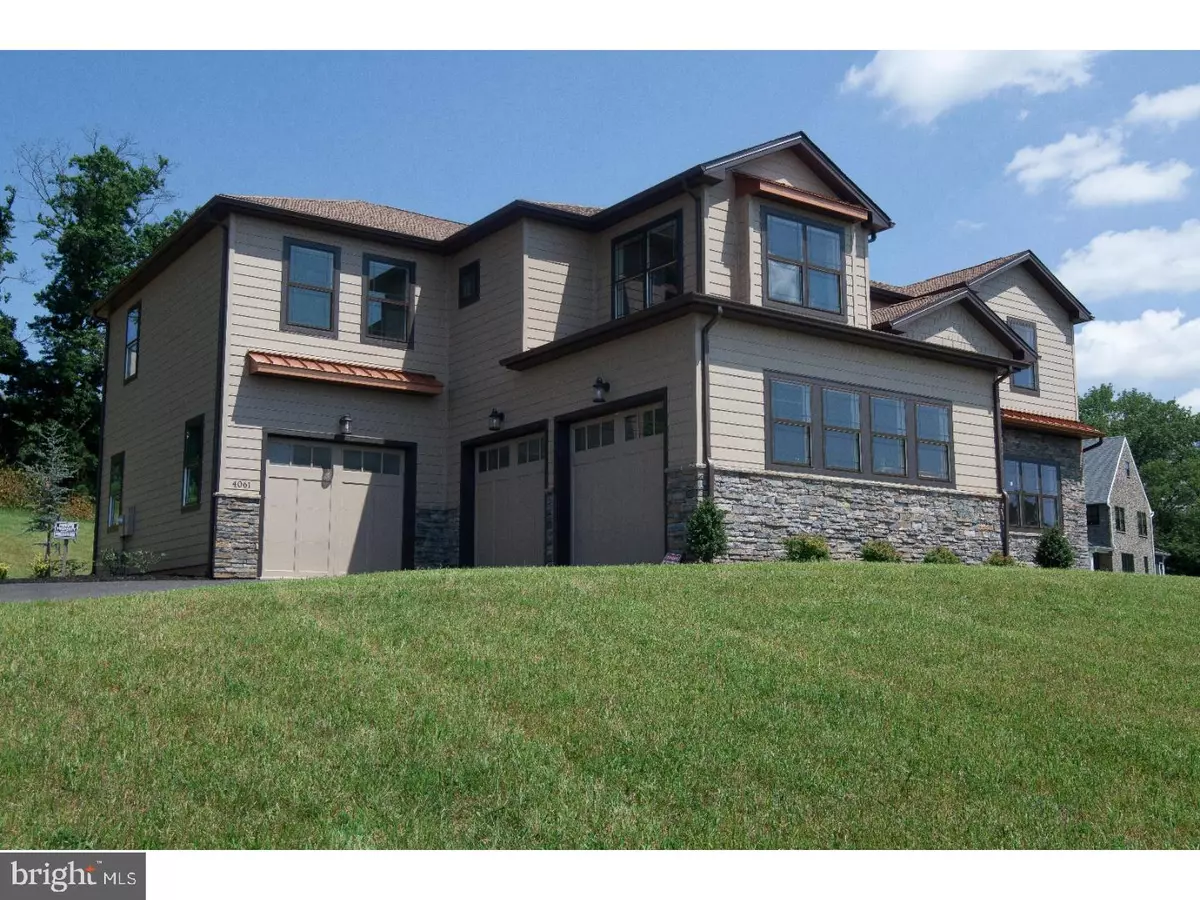$765,000
$750,000
2.0%For more information regarding the value of a property, please contact us for a free consultation.
4061 SAW MILL RD Doylestown, PA 18902
5 Beds
5 Baths
4,200 SqFt
Key Details
Sold Price $765,000
Property Type Single Family Home
Sub Type Detached
Listing Status Sold
Purchase Type For Sale
Square Footage 4,200 sqft
Price per Sqft $182
Subdivision Estates Of Sawmill
MLS Listing ID 1000246431
Sold Date 03/01/18
Style Colonial,Contemporary
Bedrooms 5
Full Baths 4
Half Baths 1
HOA Y/N N
Abv Grd Liv Area 4,200
Originating Board TREND
Year Built 2017
Annual Tax Amount $1,285
Tax Year 2018
Lot Size 1.550 Acres
Acres 1.55
Property Description
NEW CONSTRUCTION CUSTOM Quick Delivery in CBSD now!! This home is fantastic for a buyer who is relocating or looking for a move-in ready NEW construction CUSTOM home convenient to Doylestown. This lovely Home has an open floor plan concept and includes 5 bedrooms, and 4.5 bathrooms. The 1st floor features a mudroom with custom built-in bench seating and desk space. The gorgeous kitchen and Bar area includes granite counters, stainless steel back-splash, Thermador, Bosh and Summit appliances, beautiful lighting fixtures and a large dining/breakfast area. The over-sized two story great room has a 2 story stone fireplace with reclaimed wood mantel, ceiling fan & an impressive wall of windows. A spacious office and Dining room complete the First level. The 2nd floor has a large master bedroom with ceiling fan & a sizable closet with organized shelves. The luxurious master bathroom has an expansive shower, double vanity, and soaking tub. 3 additional spacious bedrooms, 2 bathrooms and convenient 2nd floor laundry room complete the 2nd level. The lower level/basement is finished & features a 5th bedroom, full bath, storage area & a walk-out basement! First and second floors feature custom Hardwood, Ceramic tile in all bathrooms and carpeted basement. Convenient to restaurants, shopping, major routes and is located in Award Winning Central Bucks School District! Owner financing available!
Location
State PA
County Bucks
Area Plumstead Twp (10134)
Zoning R3
Rooms
Other Rooms Living Room, Dining Room, Primary Bedroom, Bedroom 2, Bedroom 3, Bedroom 5, Kitchen, Family Room, Bedroom 1, In-Law/auPair/Suite, Other, Office
Basement Full, Outside Entrance, Fully Finished
Interior
Interior Features Primary Bath(s), Kitchen - Island, Butlers Pantry, Ceiling Fan(s), Dining Area
Hot Water Natural Gas
Heating Forced Air
Cooling Central A/C
Flooring Wood, Fully Carpeted, Tile/Brick
Fireplaces Number 2
Fireplaces Type Stone
Equipment Cooktop, Built-In Range
Fireplace Y
Window Features Energy Efficient
Appliance Cooktop, Built-In Range
Heat Source Natural Gas
Laundry Upper Floor
Exterior
Exterior Feature Patio(s)
Garage Spaces 6.0
Water Access N
Roof Type Shingle
Accessibility None
Porch Patio(s)
Total Parking Spaces 6
Garage N
Building
Story 2
Sewer On Site Septic
Water Well
Architectural Style Colonial, Contemporary
Level or Stories 2
Additional Building Above Grade
Structure Type Cathedral Ceilings,9'+ Ceilings
New Construction Y
Schools
High Schools Central Bucks High School East
School District Central Bucks
Others
Senior Community No
Tax ID 34-011-132-007
Ownership Fee Simple
Acceptable Financing Conventional, VA, FHA 203(b), USDA
Listing Terms Conventional, VA, FHA 203(b), USDA
Financing Conventional,VA,FHA 203(b),USDA
Read Less
Want to know what your home might be worth? Contact us for a FREE valuation!

Our team is ready to help you sell your home for the highest possible price ASAP

Bought with Laura J Dau • Realty ONE Group Legacy
GET MORE INFORMATION





