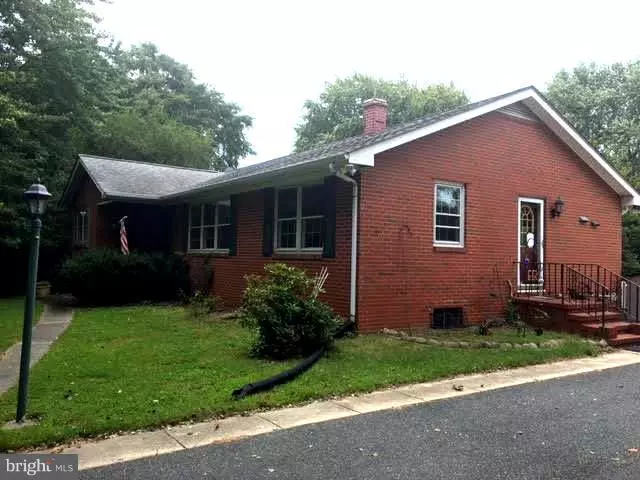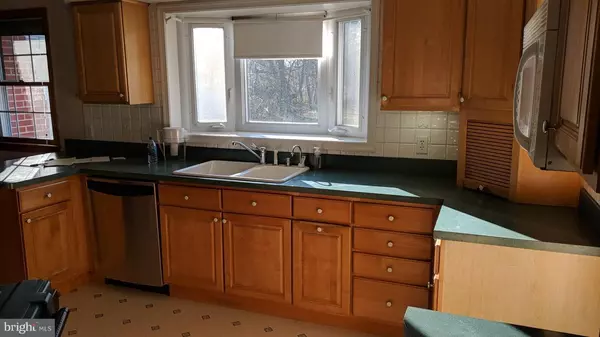$204,000
$204,000
For more information regarding the value of a property, please contact us for a free consultation.
2717 CECIL DR Chester, MD 21619
3 Beds
3 Baths
2,040 SqFt
Key Details
Sold Price $204,000
Property Type Single Family Home
Sub Type Detached
Listing Status Sold
Purchase Type For Sale
Square Footage 2,040 sqft
Price per Sqft $100
Subdivision Harbor View
MLS Listing ID 1004478079
Sold Date 02/28/18
Style Ranch/Rambler
Bedrooms 3
Full Baths 3
HOA Y/N N
Abv Grd Liv Area 2,040
Originating Board MRIS
Year Built 1971
Annual Tax Amount $2,729
Tax Year 2017
Lot Size 0.410 Acres
Acres 0.41
Property Description
BELOW MARKET FORECLOSURE CLEAN IT UP BRING IT TO THE FINISH LINE FLIP IT, ADD TO RENTAL PORTFOLIO FOR CASH FLOW, OR MOVE IN THIS GREAT FAMILY HOME AND GAIN IMMEDIATE EQUITY. FEATURES 3BR 3 BA HARDWOOD FLOORS CERAMIC TILE FIREPLACE WOOD STOVE DETACHED 2 CAR GARAGE/WORKSHOP. LIMITED TIME PRICING AS AN ASSIGNMENT OF THE BANKS CONTRACT NO FHA FINANCING . ASSIGNMENT DOCS ATTACHED
Location
State MD
County Queen Annes
Zoning NC-15
Rooms
Other Rooms Living Room, Dining Room, Primary Bedroom, Bedroom 2, Kitchen, Family Room, Bedroom 1, Laundry, Other, Utility Room, Workshop
Basement Fully Finished
Main Level Bedrooms 3
Interior
Interior Features Combination Kitchen/Living, Dining Area, Primary Bath(s), Chair Railings, Entry Level Bedroom, Wood Floors, Floor Plan - Traditional
Hot Water Electric
Heating Central
Cooling Central A/C
Fireplaces Number 2
Equipment Dishwasher, Microwave
Fireplace Y
Appliance Dishwasher, Microwave
Heat Source Electric
Exterior
Exterior Feature Deck(s), Porch(es)
Parking Features Garage - Front Entry
Garage Spaces 2.0
Fence Fully, Rear
Water Access N
Accessibility None
Porch Deck(s), Porch(es)
Total Parking Spaces 2
Garage Y
Private Pool N
Building
Story 2
Sewer Septic Exists
Water Public
Architectural Style Ranch/Rambler
Level or Stories 2
Additional Building Above Grade
New Construction N
Schools
School District Queen Anne'S County Public Schools
Others
Senior Community No
Tax ID 1804058011
Ownership Fee Simple
Acceptable Financing Private
Listing Terms Private
Financing Private
Special Listing Condition In Foreclosure
Read Less
Want to know what your home might be worth? Contact us for a FREE valuation!

Our team is ready to help you sell your home for the highest possible price ASAP

Bought with Darlene L Winegardner • Champion Realty, Inc.

GET MORE INFORMATION





