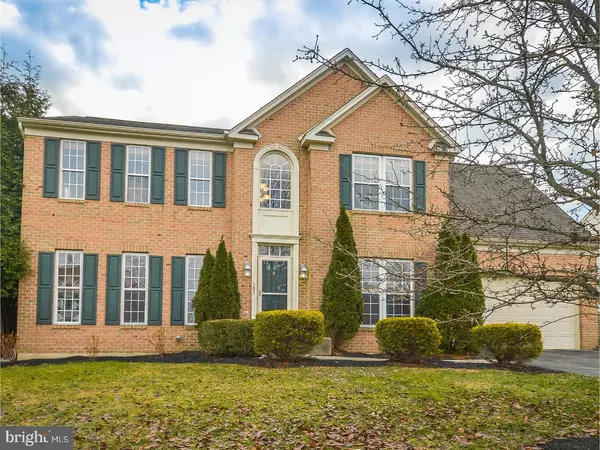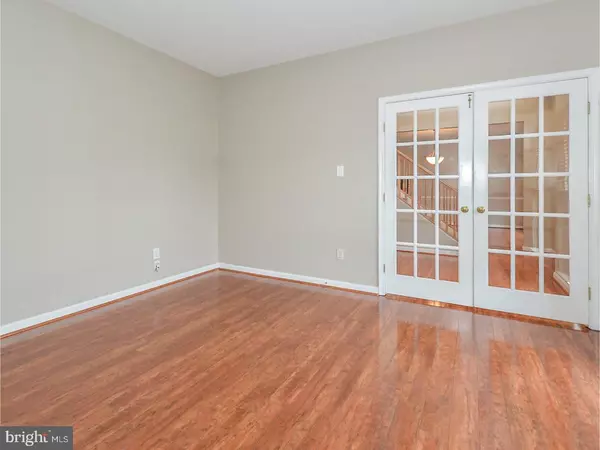$502,000
$507,000
1.0%For more information regarding the value of a property, please contact us for a free consultation.
163 BUTTERCUP BLVD Warrington, PA 18976
5 Beds
3 Baths
2,876 SqFt
Key Details
Sold Price $502,000
Property Type Single Family Home
Sub Type Detached
Listing Status Sold
Purchase Type For Sale
Square Footage 2,876 sqft
Price per Sqft $174
Subdivision Maple Knoll
MLS Listing ID 1004427771
Sold Date 02/28/18
Style Colonial
Bedrooms 5
Full Baths 2
Half Baths 1
HOA Y/N N
Abv Grd Liv Area 2,876
Originating Board TREND
Year Built 2002
Annual Tax Amount $8,302
Tax Year 2017
Lot Size 10,221 Sqft
Acres 0.23
Lot Dimensions 100X114
Property Description
Stunning,freshly painted,5 bedroom, 2.5 bath brick front colonial home in highly desirable "Maple Knoll" development. Enter through the beautiful two story foyer with elegant new flooring that flows from the first floor up to the second floor. Just off the foyer sits a study with beautiful french doors and a lovely formal dining room. The updated kitchen boasts new granite countertops,a gorgeous stone subway tile backsplash, a large center island and pantry. The spacious breakfast room with a wall of windows, offers a lots of space for entertaining. The cozy family room sits off the kitchen and is the perfect place to sit back and relax! A powder room and laundry room complete the first floor. The upstairs offers a fabulous master bedroom and master bath with a sunken tub and a walk-in closet.Four additional nice sized bedrooms,and full bathroom complete the second floor.A full basement, E.P. Henry Patio and two car garage complete this wonderful home. Great location! Within walking distance to Mill-Creek Elementary and CB South High School. Close to commuter routes, shopping, recreational activities, and downtown Doylestown.
Location
State PA
County Bucks
Area Warrington Twp (10150)
Zoning RA
Rooms
Other Rooms Living Room, Dining Room, Primary Bedroom, Bedroom 2, Bedroom 3, Kitchen, Family Room, Bedroom 1, Other, Attic
Basement Full, Unfinished
Interior
Interior Features Primary Bath(s), Kitchen - Island, Butlers Pantry, Ceiling Fan(s), Sprinkler System, Stall Shower, Dining Area
Hot Water Natural Gas
Heating Gas, Forced Air, Zoned
Cooling Central A/C
Flooring Vinyl, Tile/Brick
Equipment Built-In Range, Dishwasher, Disposal, Built-In Microwave
Fireplace N
Appliance Built-In Range, Dishwasher, Disposal, Built-In Microwave
Heat Source Natural Gas
Laundry Main Floor
Exterior
Exterior Feature Patio(s)
Garage Spaces 5.0
Fence Other
Utilities Available Cable TV
Water Access N
Roof Type Pitched
Accessibility None
Porch Patio(s)
Attached Garage 2
Total Parking Spaces 5
Garage Y
Building
Story 2
Sewer Public Sewer
Water Public
Architectural Style Colonial
Level or Stories 2
Additional Building Above Grade
New Construction N
Schools
Elementary Schools Mill Creek
Middle Schools Unami
High Schools Central Bucks High School South
School District Central Bucks
Others
Senior Community No
Tax ID 50-041-094
Ownership Fee Simple
Acceptable Financing Conventional, VA, FHA 203(b)
Listing Terms Conventional, VA, FHA 203(b)
Financing Conventional,VA,FHA 203(b)
Read Less
Want to know what your home might be worth? Contact us for a FREE valuation!

Our team is ready to help you sell your home for the highest possible price ASAP

Bought with William J Sarr • Weichert Realtors
GET MORE INFORMATION





