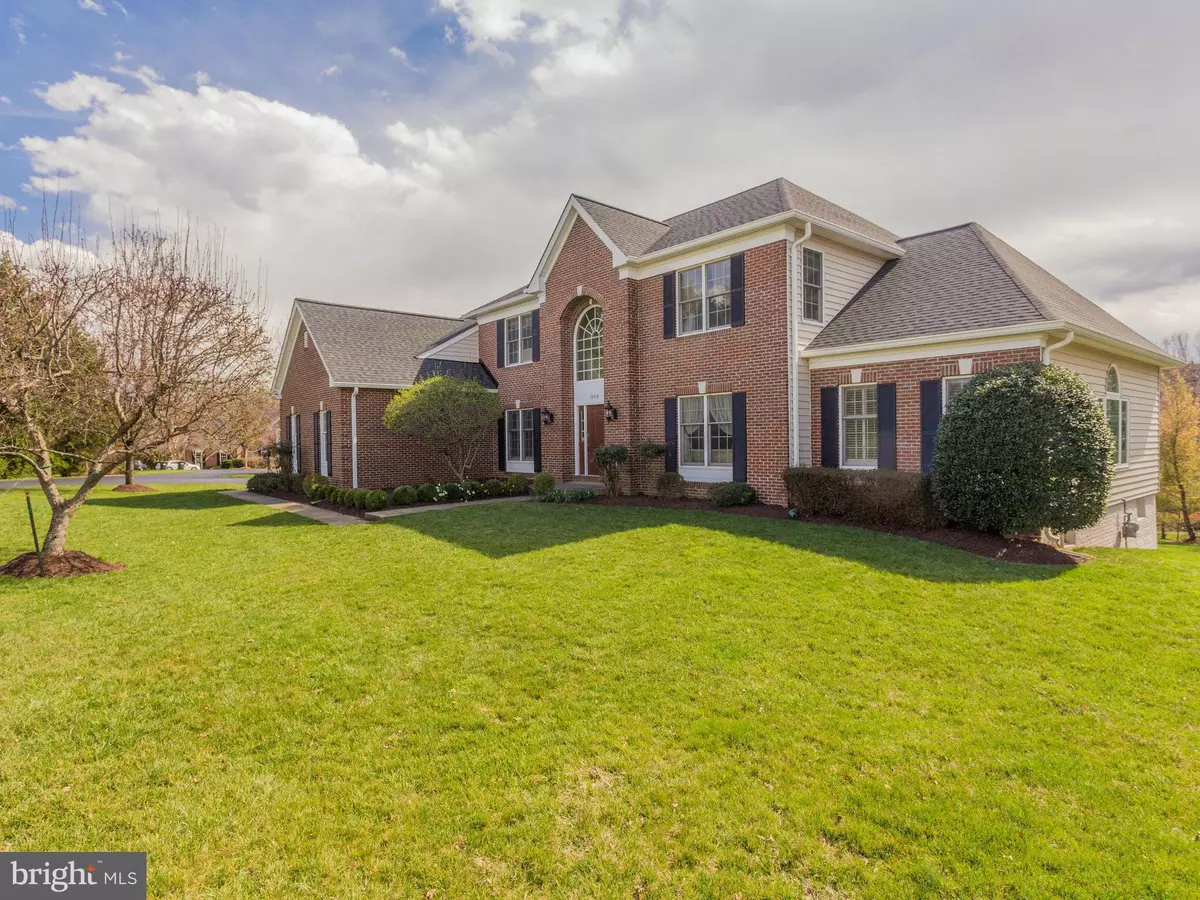$1,040,000
$1,069,900
2.8%For more information regarding the value of a property, please contact us for a free consultation.
10319 BRITTENFORD DR Vienna, VA 22182
4 Beds
4 Baths
4,161 SqFt
Key Details
Sold Price $1,040,000
Property Type Single Family Home
Sub Type Detached
Listing Status Sold
Purchase Type For Sale
Square Footage 4,161 sqft
Price per Sqft $249
Subdivision Hunter Mill Estates
MLS Listing ID 1001925873
Sold Date 05/25/16
Style Colonial
Bedrooms 4
Full Baths 3
Half Baths 1
HOA Fees $31
HOA Y/N Y
Abv Grd Liv Area 4,161
Originating Board MRIS
Year Built 1996
Annual Tax Amount $11,324
Tax Year 2015
Lot Size 0.613 Acres
Acres 0.61
Property Description
Colonial set on a PRIVATE PREMIUM LOT buffered by 100+ acres of protected parkland & stream. CLOSE TO TOLL RD & SILVER LINE METRO STEPS TO HUNTER MILL SWIM CLUB & W&OD TRAIL. Gleaming hrdwd floors leading to Gourmet Kitchen w/SS appls,island, granite counters. 2 stry fam room w/ wall of wndws 2 stry stone FP Wrap arnd deck/scrnd porch w/ hot tub. 3 Car Garage w/ spacious driveway. A must see!!
Location
State VA
County Fairfax
Zoning 111
Rooms
Basement Rear Entrance, Daylight, Partial, Unfinished, Walkout Level, Windows
Interior
Interior Features Dining Area, Kitchen - Island, Kitchen - Gourmet, Built-Ins, Upgraded Countertops, Crown Moldings, Primary Bath(s), Window Treatments, Double/Dual Staircase, Curved Staircase, Wood Floors, Floor Plan - Traditional
Hot Water Natural Gas
Heating Forced Air
Cooling Central A/C
Fireplaces Number 1
Fireplaces Type Gas/Propane, Mantel(s)
Equipment Dishwasher, Disposal, Dryer, Exhaust Fan, ENERGY STAR Refrigerator, Oven - Double, Oven/Range - Gas, Washer
Fireplace Y
Appliance Dishwasher, Disposal, Dryer, Exhaust Fan, ENERGY STAR Refrigerator, Oven - Double, Oven/Range - Gas, Washer
Heat Source Natural Gas
Exterior
Parking Features Garage - Side Entry
Garage Spaces 3.0
Water Access N
Accessibility 2+ Access Exits
Attached Garage 3
Total Parking Spaces 3
Garage Y
Private Pool N
Building
Story 3+
Sewer Public Sewer
Water Public
Architectural Style Colonial
Level or Stories 3+
Additional Building Above Grade
New Construction N
Schools
Elementary Schools Sunrise Valley
Middle Schools Hughes
High Schools South Lakes
School District Fairfax County Public Schools
Others
Senior Community No
Tax ID 18-4-13- -33
Ownership Fee Simple
Special Listing Condition Standard
Read Less
Want to know what your home might be worth? Contact us for a FREE valuation!

Our team is ready to help you sell your home for the highest possible price ASAP

Bought with Rong H Hu • Samson Properties
GET MORE INFORMATION

