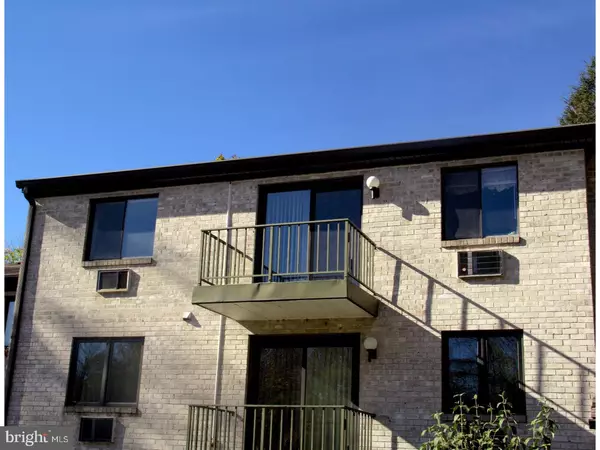$93,000
$90,000
3.3%For more information regarding the value of a property, please contact us for a free consultation.
21 DOUGHERTY BLVD #U4 Glen Mills, PA 19342
1 Bed
1 Bath
668 SqFt
Key Details
Sold Price $93,000
Property Type Single Family Home
Sub Type Unit/Flat/Apartment
Listing Status Sold
Purchase Type For Sale
Square Footage 668 sqft
Price per Sqft $139
Subdivision Fox Valley
MLS Listing ID 1000378723
Sold Date 02/26/18
Style Traditional
Bedrooms 1
Full Baths 1
HOA Fees $251/mo
HOA Y/N N
Abv Grd Liv Area 668
Originating Board TREND
Year Built 1971
Annual Tax Amount $1,844
Tax Year 2017
Property Description
Don't miss your opportunity to own this care free one bedroom condo located in the quiet and peaceful community of Fox Valley! This well maintained top floor unit is just a short set of stairs from the convenient parking area and includes a private balcony with wonderful views of nature & open space. Brand new carpet & fresh neutral paint can be found throughout the entire space. The galley style kitchen features new flooring, electric cooking, and lots of cabinet & counter space. Conveniently off the kitchen lies a cozy dining area with ceiling fan/light and rear window which brings in lots of natural light. Open to the dining room is the spacious living room that includes a 6ft sliding glass door to the balcony & more than enough space to relax & entertain guests. The bright full bath boasts tile flooring & tile bath/shower surround. Both the oak vanity and the mirror above both include handy bathroom storage. The well sized bedroom is complimented by a center ceiling fan & a gigantic walk-in closet (8'x7'). The unit also includes a large hall closet (w/ laundry hookup), linen closet by the bedroom and a separate storage room found at the bottom floor of the building. The association fee includes heating, water, trash, sewer, exterior maintenance, & snow removal with the owner just paying for electric & cable. This unit is move-in ready and available immediately. Great location with quick access to Rt 1, Rt 202, & Rt 476, and it's also in Garnet Valley School District!! Property is a short sale being sold as-is. Sale is contingent upon approval from owner's lender. A short sale facilitation fee will apply to the buyer. Schedule your showing today!
Location
State PA
County Delaware
Area Concord Twp (10413)
Zoning RES
Rooms
Other Rooms Living Room, Dining Room, Primary Bedroom, Kitchen
Interior
Interior Features Ceiling Fan(s)
Hot Water Natural Gas
Heating Electric, Hot Water
Cooling Central A/C, Wall Unit
Flooring Fully Carpeted
Fireplace N
Heat Source Electric
Laundry Shared
Exterior
Exterior Feature Balcony
Utilities Available Cable TV
Water Access N
Accessibility None
Porch Balcony
Garage N
Building
Story 1
Sewer On Site Septic
Water Public
Architectural Style Traditional
Level or Stories 1
Additional Building Above Grade
New Construction N
Schools
School District Garnet Valley
Others
HOA Fee Include Common Area Maintenance,Ext Bldg Maint,Snow Removal,Trash,Heat,Water,Sewer,Parking Fee
Senior Community No
Tax ID 13-00-00397-04
Ownership Condominium
Special Listing Condition Short Sale
Read Less
Want to know what your home might be worth? Contact us for a FREE valuation!

Our team is ready to help you sell your home for the highest possible price ASAP

Bought with Ian A. Brown • KW Greater West Chester

GET MORE INFORMATION





