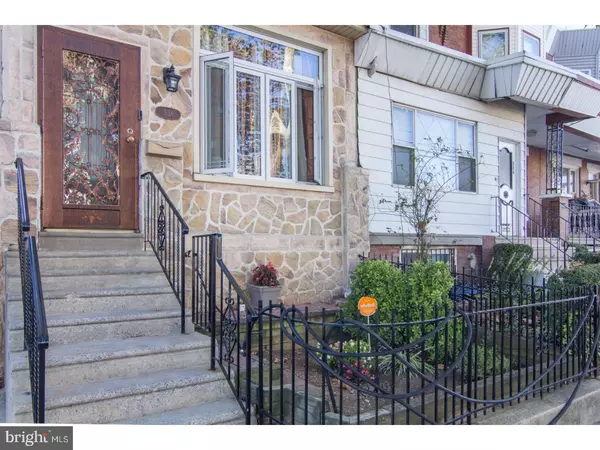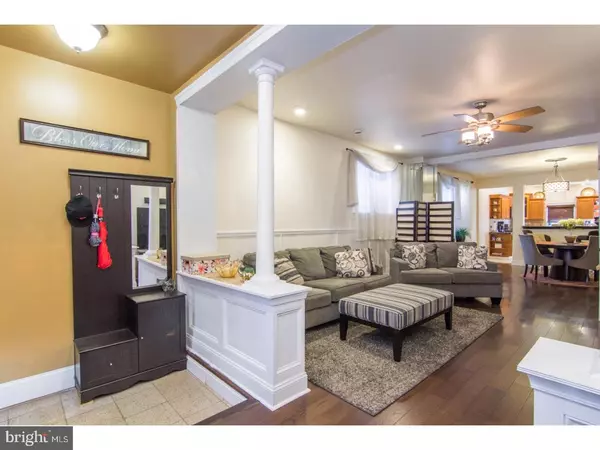$161,000
$161,000
For more information regarding the value of a property, please contact us for a free consultation.
538 S 57TH ST Philadelphia, PA 19143
4 Beds
2 Baths
1,740 SqFt
Key Details
Sold Price $161,000
Property Type Townhouse
Sub Type End of Row/Townhouse
Listing Status Sold
Purchase Type For Sale
Square Footage 1,740 sqft
Price per Sqft $92
Subdivision Cobbs Creek
MLS Listing ID 1003971683
Sold Date 02/22/18
Style Other
Bedrooms 4
Full Baths 1
Half Baths 1
HOA Y/N N
Abv Grd Liv Area 1,440
Originating Board TREND
Year Built 1925
Annual Tax Amount $1,054
Tax Year 2017
Lot Size 1,200 Sqft
Acres 0.03
Lot Dimensions 15X80
Property Description
Move right in and feel at home in this beautifully renovated end unit row home in the bustling Cobbs Creek Section of Philadelphia. The attention to detail is evident as soon as you pull up! The stone exterior of the enclosed porch area is a foretaste of what's inside. Upon entry you will immediately notice two beautiful columns allowing for a completely open layout filled with amenities. Some of the many features include wainscoting, beautiful hardwood flooring, an updated kitchen outfitted with new cabinetry, recessed lighting, a custom butcher block topped island, and finished off with new stainless appliances. Go upstairs or downstairs and this super star will continue to impress. Downstairs you will find a finished, walk out basement with a half bath, laundry and additional storage. Upstairs you will find 4 bedrooms and a renovated over sized bathroom with a tub and separate shower, a rare find in the area. This house is in amazing find - schedule a showing today before this Cobbs Creek gem is under contract!
Location
State PA
County Philadelphia
Area 19143 (19143)
Zoning RM1
Rooms
Other Rooms Living Room, Dining Room, Primary Bedroom, Bedroom 2, Bedroom 3, Kitchen, Bedroom 1, Laundry
Basement Full, Outside Entrance
Interior
Interior Features Dining Area
Hot Water Natural Gas
Heating Gas
Cooling Wall Unit
Flooring Fully Carpeted, Tile/Brick
Fireplace N
Heat Source Natural Gas
Laundry Basement
Exterior
Water Access N
Roof Type Flat
Accessibility None
Garage N
Building
Story 2
Sewer Public Sewer
Water Public
Architectural Style Other
Level or Stories 2
Additional Building Above Grade, Below Grade
New Construction N
Schools
School District The School District Of Philadelphia
Others
Senior Community No
Tax ID 463244400
Ownership Fee Simple
Read Less
Want to know what your home might be worth? Contact us for a FREE valuation!

Our team is ready to help you sell your home for the highest possible price ASAP

Bought with Pamela Butera • Keller Williams Real Estate-Conshohocken

GET MORE INFORMATION





