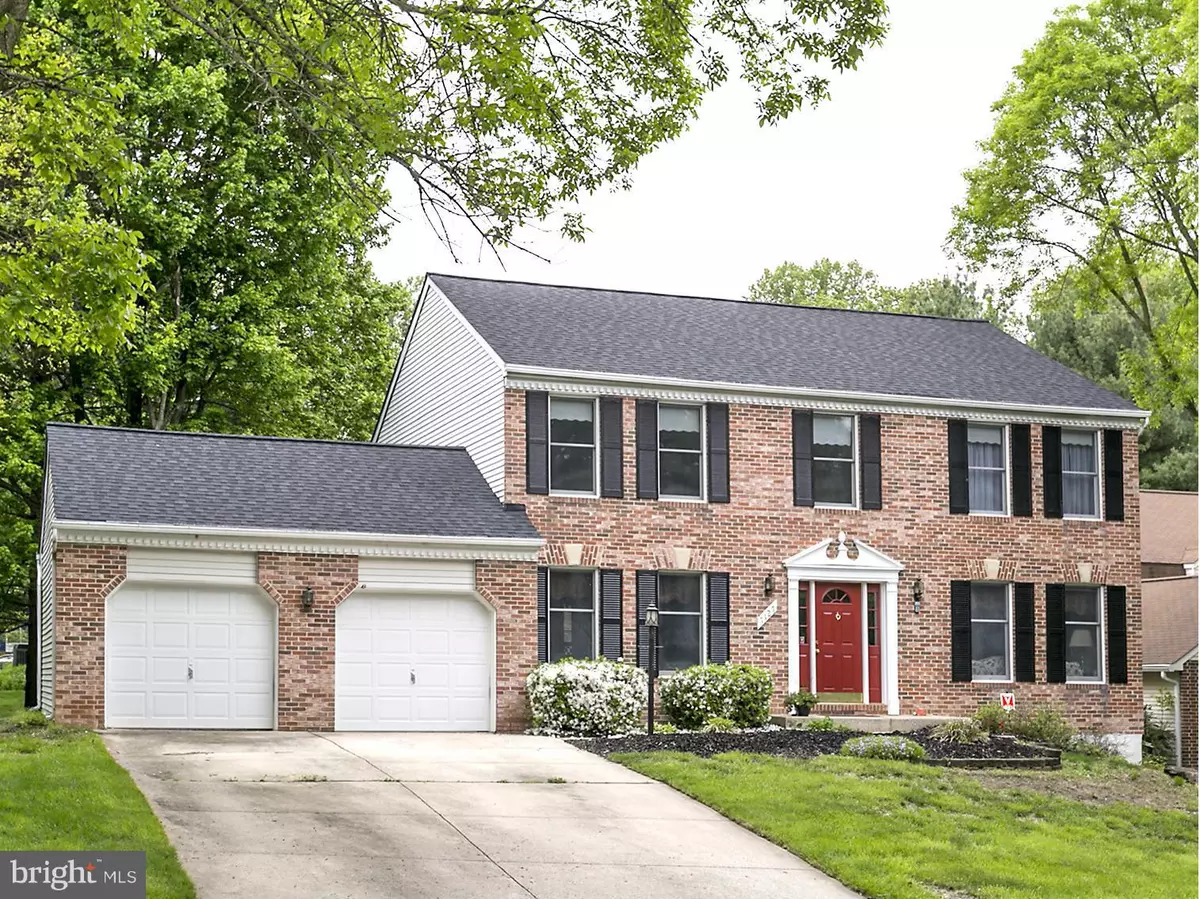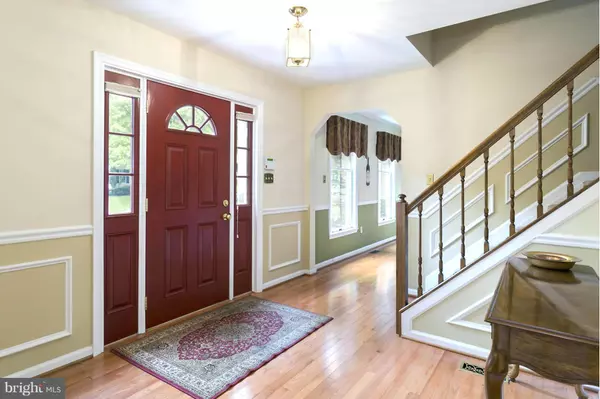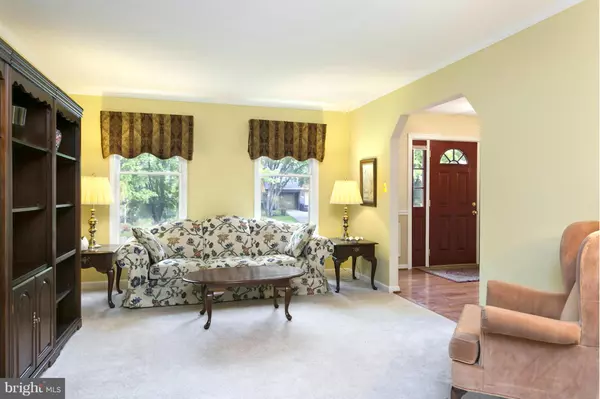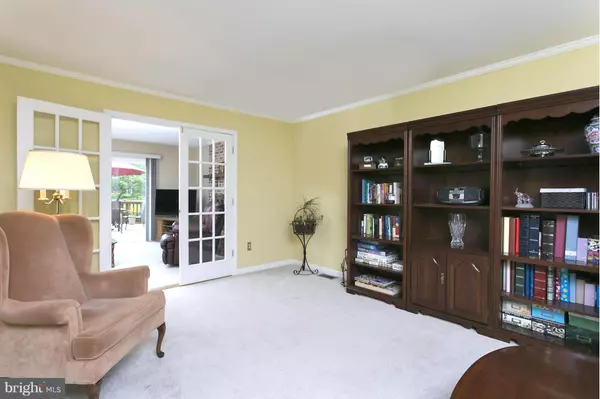$493,500
$499,900
1.3%For more information regarding the value of a property, please contact us for a free consultation.
7127 WILLOW BROOK WAY Columbia, MD 21046
4 Beds
4 Baths
3,284 SqFt
Key Details
Sold Price $493,500
Property Type Single Family Home
Sub Type Detached
Listing Status Sold
Purchase Type For Sale
Square Footage 3,284 sqft
Price per Sqft $150
Subdivision Kings Meade
MLS Listing ID 1003928923
Sold Date 06/23/16
Style Colonial
Bedrooms 4
Full Baths 2
Half Baths 2
HOA Y/N N
Abv Grd Liv Area 2,432
Originating Board MRIS
Year Built 1986
Annual Tax Amount $6,759
Tax Year 2015
Lot Size 9,931 Sqft
Acres 0.23
Property Description
STUNNING BRICKFRONT CENTERHALL COLONIAL*NEW HARDWD FOYER*UPDATED EATIN KITCHEN W/GRANITE COUNTERS, NEW SS APPLIANCES*FORMAL DNG RM*FORMAL LVG RM W/FRENCH DOORS TO FAM RM*BRICK FP*NEW SLIDER TO CUSTOM DECK*HUGE MASTER SUITE W/SITTING RM & WALKIN CLOSETS*MASTER BATH W/SOAKING TUB*SEP SHOWER*FIN LOWER LVL WITH FAM RM & REC RM*LOTS OF STORAGE*AWESOME LOT* NO CPRA* HURRY!!
Location
State MD
County Howard
Zoning RSC
Rooms
Basement Sump Pump, Full, Fully Finished, Improved, Windows
Interior
Interior Features Family Room Off Kitchen, Butlers Pantry, Kitchen - Table Space, Breakfast Area, Kitchen - Eat-In, Upgraded Countertops, Primary Bath(s), Window Treatments, Wood Floors, Floor Plan - Open, Floor Plan - Traditional
Hot Water Electric
Heating Forced Air
Cooling Ceiling Fan(s), Central A/C
Fireplaces Number 1
Fireplaces Type Mantel(s)
Fireplace Y
Heat Source Electric
Exterior
Exterior Feature Deck(s)
Parking Features Garage Door Opener
Garage Spaces 2.0
Water Access N
Accessibility None
Porch Deck(s)
Attached Garage 2
Total Parking Spaces 2
Garage Y
Private Pool N
Building
Lot Description Cul-de-sac, Landscaping
Story 3+
Sewer Public Sewer
Water Public
Architectural Style Colonial
Level or Stories 3+
Additional Building Above Grade, Below Grade
New Construction N
Schools
Elementary Schools Atholton
Middle Schools Hammond
High Schools Hammond
School District Howard County Public School System
Others
Senior Community No
Tax ID 1406493998
Ownership Fee Simple
Special Listing Condition Standard
Read Less
Want to know what your home might be worth? Contact us for a FREE valuation!

Our team is ready to help you sell your home for the highest possible price ASAP

Bought with Robert W Reese • RE/MAX Advantage Realty

GET MORE INFORMATION





