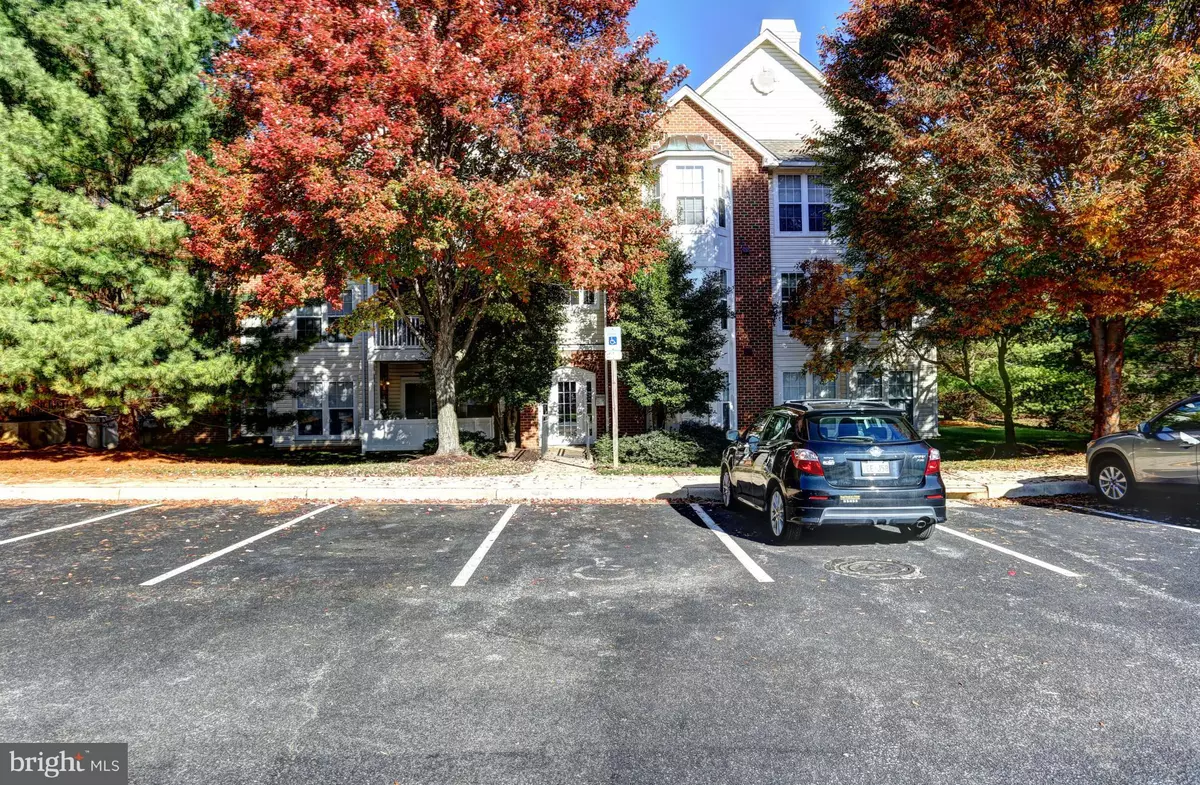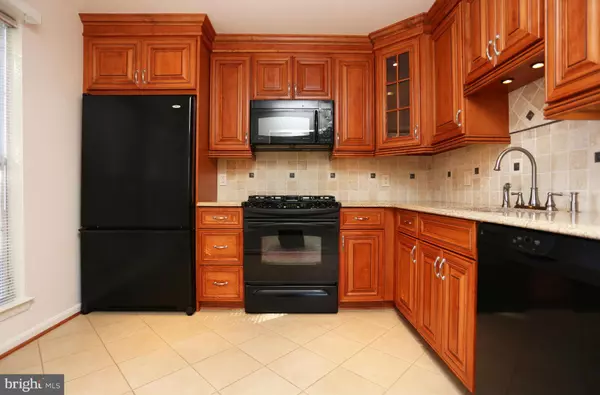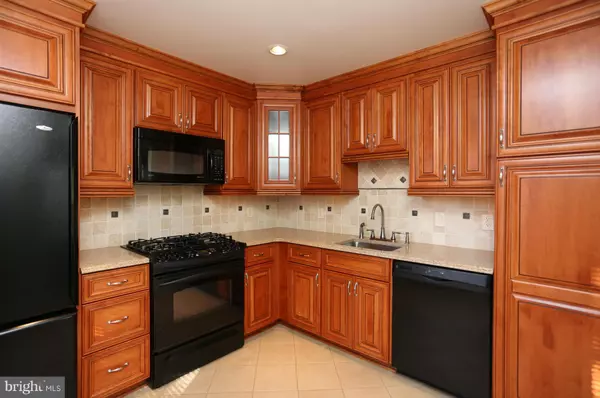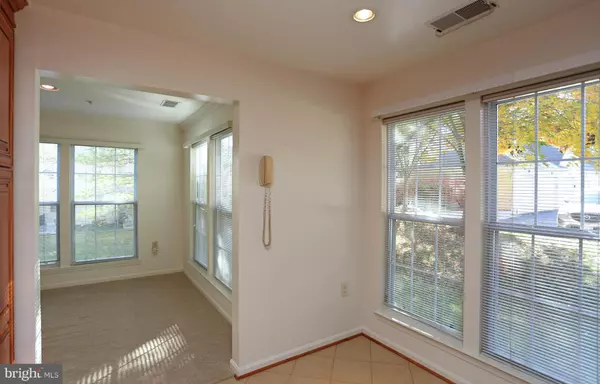$220,000
$225,000
2.2%For more information regarding the value of a property, please contact us for a free consultation.
5921 MILLRACE CT #I-104 Columbia, MD 21045
2 Beds
2 Baths
1,136 SqFt
Key Details
Sold Price $220,000
Property Type Condo
Sub Type Condo/Co-op
Listing Status Sold
Purchase Type For Sale
Square Footage 1,136 sqft
Price per Sqft $193
Subdivision Village Of Long Reach
MLS Listing ID 1003925833
Sold Date 06/14/16
Style Contemporary
Bedrooms 2
Full Baths 2
Condo Fees $279/mo
HOA Fees $50/ann
HOA Y/N Y
Abv Grd Liv Area 1,136
Originating Board MRIS
Year Built 1995
Annual Tax Amount $2,871
Tax Year 2015
Property Description
SELLERS ARE HIGHLY MOTIVATED! BRING US AN OFFER! 100% move in ready ground floor 2br/2bath condo with garage. Open floor plan w/lots of windows/light new kitchen w/granite, cabinets, and appliances. Ceramic tile kitchen and entry floors. Just installed carpet through out. Kenmore elite washer/dryer. New hvac & water heater. Large fam room leads to private patio. There is a $60.88/month garage asse
Location
State MD
County Howard
Zoning NT
Rooms
Other Rooms Dining Room, Primary Bedroom, Kitchen, Family Room, Foyer, Bedroom 1, Laundry, Utility Room
Main Level Bedrooms 2
Interior
Interior Features Kitchen - Table Space, Dining Area, Upgraded Countertops, Window Treatments, Primary Bath(s), Floor Plan - Traditional
Hot Water Natural Gas
Heating Forced Air, Humidifier
Cooling Central A/C
Equipment Dishwasher, Dryer, Exhaust Fan, Microwave, Oven - Single, Refrigerator, Range Hood, Washer
Fireplace N
Appliance Dishwasher, Dryer, Exhaust Fan, Microwave, Oven - Single, Refrigerator, Range Hood, Washer
Heat Source Natural Gas
Exterior
Parking Features Garage Door Opener
Garage Spaces 1.0
Community Features Covenants
Amenities Available Common Grounds
Water Access N
Accessibility Level Entry - Main
Total Parking Spaces 1
Garage Y
Private Pool N
Building
Story 1
Unit Features Garden 1 - 4 Floors
Sewer Public Sewer
Water Public
Architectural Style Contemporary
Level or Stories 1
Additional Building Above Grade
New Construction N
Schools
Elementary Schools Waterloo
Middle Schools Mayfield Woods
High Schools Long Reach
School District Howard County Public School System
Others
HOA Fee Include Lawn Maintenance,Snow Removal,Trash
Senior Community No
Tax ID 1416207357
Ownership Condominium
Special Listing Condition Standard
Read Less
Want to know what your home might be worth? Contact us for a FREE valuation!

Our team is ready to help you sell your home for the highest possible price ASAP

Bought with Hume Diep • Exit Results Realty

GET MORE INFORMATION





