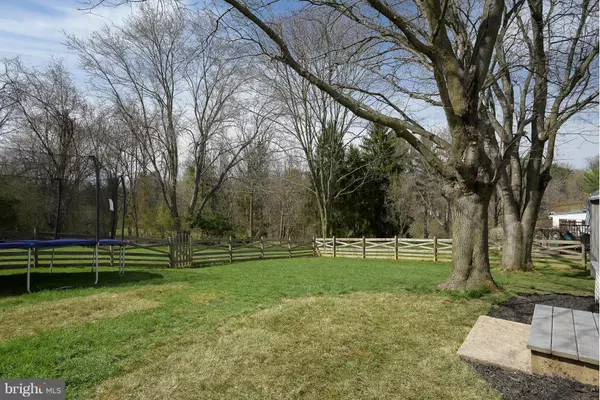$432,000
$434,000
0.5%For more information regarding the value of a property, please contact us for a free consultation.
5467 MARSH HAWK WAY Columbia, MD 21045
4 Beds
3 Baths
2,425 SqFt
Key Details
Sold Price $432,000
Property Type Single Family Home
Sub Type Detached
Listing Status Sold
Purchase Type For Sale
Square Footage 2,425 sqft
Price per Sqft $178
Subdivision Thunder Hill
MLS Listing ID 1003925743
Sold Date 05/31/16
Style Colonial
Bedrooms 4
Full Baths 2
Half Baths 1
HOA Fees $103/ann
HOA Y/N Y
Abv Grd Liv Area 1,940
Originating Board MRIS
Year Built 1970
Annual Tax Amount $4,778
Tax Year 2015
Lot Size 8,000 Sqft
Acres 0.18
Property Description
Mr. & Mrs. Clean live here!! Great Cul-De-Sac, Surrounded by Columbia Parkland with Access to 23 Pools Plus Lakes!! Great Views Coupled With Quiet Enjoyment Makes This The One To Come Home To!! Upgraded Composite Deck, Fenced Rear Yard w/Unbelievable Views, Upgraded Thermal Windows, Modern & Spacious Kitchen, Energy Star Appliances, Plus Walkout Basement!!! Immediately Available!! Pet Friendly!!
Location
State MD
County Howard
Zoning NT
Rooms
Other Rooms Living Room, Dining Room, Primary Bedroom, Bedroom 2, Bedroom 3, Bedroom 4, Kitchen, Family Room, Basement, Foyer, Breakfast Room, Exercise Room, Laundry, Storage Room, Utility Room
Basement Connecting Stairway, Outside Entrance, Side Entrance, Sump Pump, Full, Fully Finished, Heated, Improved, Partially Finished, Walkout Level
Interior
Interior Features Breakfast Area, Kitchen - Country, Kitchen - Table Space, Dining Area, Kitchen - Eat-In, Upgraded Countertops, Window Treatments, Primary Bath(s), Floor Plan - Traditional
Hot Water Natural Gas
Heating Forced Air
Cooling Ceiling Fan(s), Central A/C
Equipment Washer/Dryer Hookups Only, Dishwasher, Disposal, Dryer, Dryer - Front Loading, ENERGY STAR Clothes Washer, ENERGY STAR Dishwasher, ENERGY STAR Refrigerator, Exhaust Fan, Icemaker, Microwave, Oven - Double, Oven - Self Cleaning, Oven/Range - Electric, Refrigerator, Washer, Washer - Front Loading, Water Heater, Water Heater - High-Efficiency
Fireplace N
Appliance Washer/Dryer Hookups Only, Dishwasher, Disposal, Dryer, Dryer - Front Loading, ENERGY STAR Clothes Washer, ENERGY STAR Dishwasher, ENERGY STAR Refrigerator, Exhaust Fan, Icemaker, Microwave, Oven - Double, Oven - Self Cleaning, Oven/Range - Electric, Refrigerator, Washer, Washer - Front Loading, Water Heater, Water Heater - High-Efficiency
Heat Source Natural Gas
Exterior
Exterior Feature Deck(s), Porch(es)
Parking Features Garage - Front Entry, Garage Door Opener, Additional Storage Area
Garage Spaces 2.0
Fence Rear
Utilities Available Under Ground, Cable TV Available
Amenities Available Baseball Field, Basketball Courts, Bike Trail, Boat Ramp, Club House, Common Grounds, Community Center, Exercise Room, Fitness Center, Golf Course, Golf Course Membership Available, Jog/Walk Path, Lake, Library, Non-Lake Recreational Area, Party Room, Pier/Dock, Pool - Indoor, Pool - Outdoor, Pool Mem Avail, Putting Green, Recreational Center, Security, Soccer Field, Swimming Pool, Tennis Courts, Tennis - Indoor, Tot Lots/Playground, Volleyball Courts
View Y/N Y
Water Access N
View Trees/Woods
Roof Type Asphalt
Street Surface Access - On Grade,Paved
Accessibility None
Porch Deck(s), Porch(es)
Road Frontage City/County, Private, Public
Attached Garage 2
Total Parking Spaces 2
Garage Y
Private Pool N
Building
Lot Description Backs to Trees, Backs - Open Common Area, Backs - Parkland, Cul-de-sac, Landscaping, No Thru Street, Private
Story 3+
Sewer Public Sewer
Water Public
Architectural Style Colonial
Level or Stories 3+
Additional Building Above Grade, Below Grade
Structure Type Dry Wall
New Construction N
Schools
Elementary Schools Thunder Hill
Middle Schools Oakland Mills
High Schools Oakland Mills
School District Howard County Public School System
Others
HOA Fee Include Common Area Maintenance,Pool(s),Recreation Facility,Reserve Funds
Senior Community No
Tax ID 1416076694
Ownership Fee Simple
Acceptable Financing FHA, VA, FHLMC, Assumption, Cash, Conventional
Listing Terms FHA, VA, FHLMC, Assumption, Cash, Conventional
Financing FHA,VA,FHLMC,Assumption,Cash,Conventional
Special Listing Condition Standard
Read Less
Want to know what your home might be worth? Contact us for a FREE valuation!

Our team is ready to help you sell your home for the highest possible price ASAP

Bought with Rosa C Valenziano • Long & Foster Real Estate, Inc.

GET MORE INFORMATION





